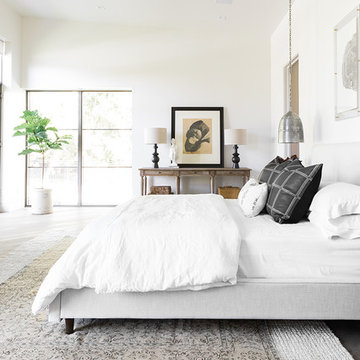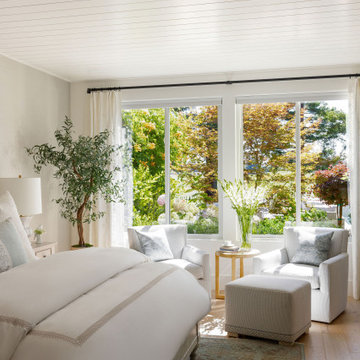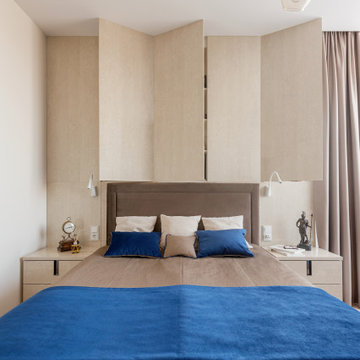Idées déco de chambres parentales
Trier par :
Budget
Trier par:Populaires du jour
141 - 160 sur 226 315 photos
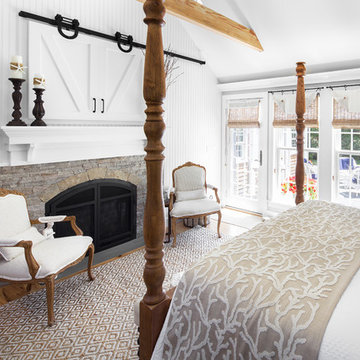
Inspiration pour une grande chambre parentale marine avec un mur blanc, une cheminée standard, un manteau de cheminée en pierre, parquet foncé et un sol marron.

Beautiful master bedroom with adjacent sitting room. Photos by TJ Getz of Greenville SC.
Exemple d'une chambre parentale chic de taille moyenne avec un mur gris, un sol en bois brun, un manteau de cheminée en brique et une cheminée double-face.
Exemple d'une chambre parentale chic de taille moyenne avec un mur gris, un sol en bois brun, un manteau de cheminée en brique et une cheminée double-face.
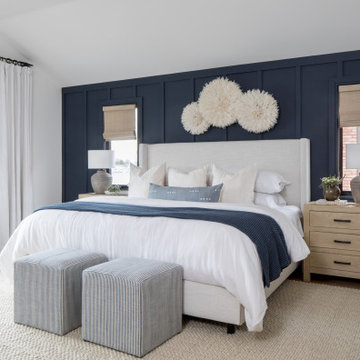
This project was a primary suite remodel that we began pre-pandemic. The primary bedroom was an addition to this waterfront home and we added character with bold board-and-batten statement wall, rich natural textures, and brushed metals. The primary bathroom received a custom white oak vanity that spanned over nine feet long, brass and matte black finishes, and an oversized steam shower in Zellige-inspired tile.
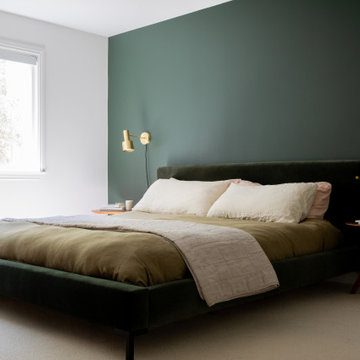
This young married couple enlisted our help to update their recently purchased condo into a brighter, open space that reflected their taste. They traveled to Copenhagen at the onset of their trip, and that trip largely influenced the design direction of their home, from the herringbone floors to the Copenhagen-based kitchen cabinetry. We blended their love of European interiors with their Asian heritage and created a soft, minimalist, cozy interior with an emphasis on clean lines and muted palettes.
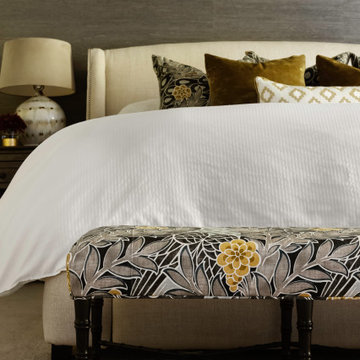
Aménagement d'une grande chambre classique avec un mur gris, une cheminée standard, un manteau de cheminée en carrelage, un sol beige, un plafond voûté et du papier peint.
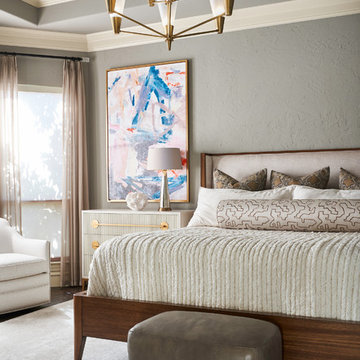
Photo Credit: Stephen Karlisch
Inspiration pour une grande chambre parentale traditionnelle avec un mur gris et parquet foncé.
Inspiration pour une grande chambre parentale traditionnelle avec un mur gris et parquet foncé.

Our team began the master bedroom design by anchoring the room with a dramatic but simple black canopy bed. The next layer was a neutral but textured area rug with a herringbone "zig zag" design that we repeated again in our throw pillows and nightstands. The light wood of the nightstands and woven window shades added subtle contrast and texture. Two seating areas provide ample comfort throughout the bedroom with a small sofa at the end of the bed and comfortable swivel chairs in front of the window. The long simple drapes are anchored by a simple black rod that repeats the black iron element of the canopy bed. The dresser is also black, which carries this color around the room. A black iron chandelier with wooden beads echoes the casually elegant design, while layers of cream bedding and a textural throw complete the design.
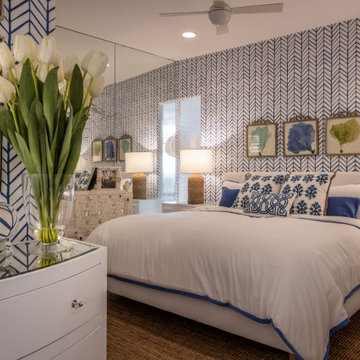
Exemple d'une chambre parentale chic avec un mur multicolore, parquet clair, aucune cheminée, un sol beige et du papier peint.
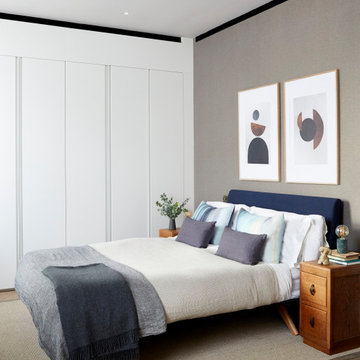
The kingsize bed is by De La Espada. The bedside cabinets are vintage. Soft bed linen and throws make for a stylish sanctuary.
Réalisation d'une grande chambre parentale design avec un sol en bois brun, aucune cheminée et un sol marron.
Réalisation d'une grande chambre parentale design avec un sol en bois brun, aucune cheminée et un sol marron.
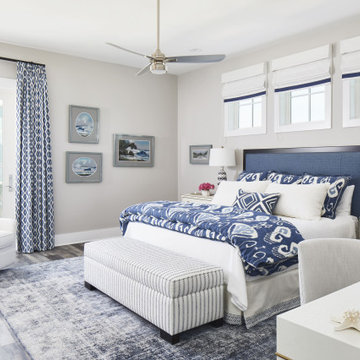
Port Aransas Beach House, master bedroom 1
Réalisation d'une chambre parentale marine de taille moyenne avec un mur gris, un sol en vinyl et un sol marron.
Réalisation d'une chambre parentale marine de taille moyenne avec un mur gris, un sol en vinyl et un sol marron.

[Our Clients]
We were so excited to help these new homeowners re-envision their split-level diamond in the rough. There was so much potential in those walls, and we couldn’t wait to delve in and start transforming spaces. Our primary goal was to re-imagine the main level of the home and create an open flow between the space. So, we started by converting the existing single car garage into their living room (complete with a new fireplace) and opening up the kitchen to the rest of the level.
[Kitchen]
The original kitchen had been on the small side and cut-off from the rest of the home, but after we removed the coat closet, this kitchen opened up beautifully. Our plan was to create an open and light filled kitchen with a design that translated well to the other spaces in this home, and a layout that offered plenty of space for multiple cooks. We utilized clean white cabinets around the perimeter of the kitchen and popped the island with a spunky shade of blue. To add a real element of fun, we jazzed it up with the colorful escher tile at the backsplash and brought in accents of brass in the hardware and light fixtures to tie it all together. Through out this home we brought in warm wood accents and the kitchen was no exception, with its custom floating shelves and graceful waterfall butcher block counter at the island.
[Dining Room]
The dining room had once been the home’s living room, but we had other plans in mind. With its dramatic vaulted ceiling and new custom steel railing, this room was just screaming for a dramatic light fixture and a large table to welcome one-and-all.
[Living Room]
We converted the original garage into a lovely little living room with a cozy fireplace. There is plenty of new storage in this space (that ties in with the kitchen finishes), but the real gem is the reading nook with two of the most comfortable armchairs you’ve ever sat in.
[Master Suite]
This home didn’t originally have a master suite, so we decided to convert one of the bedrooms and create a charming suite that you’d never want to leave. The master bathroom aesthetic quickly became all about the textures. With a sultry black hex on the floor and a dimensional geometric tile on the walls we set the stage for a calm space. The warm walnut vanity and touches of brass cozy up the space and relate with the feel of the rest of the home. We continued the warm wood touches into the master bedroom, but went for a rich accent wall that elevated the sophistication level and sets this space apart.
[Hall Bathroom]
The floor tile in this bathroom still makes our hearts skip a beat. We designed the rest of the space to be a clean and bright white, and really let the lovely blue of the floor tile pop. The walnut vanity cabinet (complete with hairpin legs) adds a lovely level of warmth to this bathroom, and the black and brass accents add the sophisticated touch we were looking for.
[Office]
We loved the original built-ins in this space, and knew they needed to always be a part of this house, but these 60-year-old beauties definitely needed a little help. We cleaned up the cabinets and brass hardware, switched out the formica counter for a new quartz top, and painted wall a cheery accent color to liven it up a bit. And voila! We have an office that is the envy of the neighborhood.
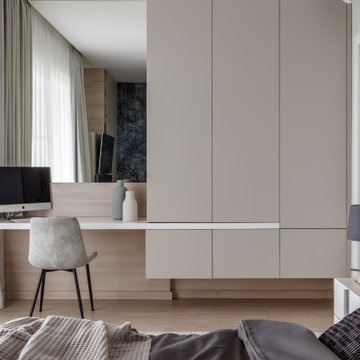
Cette photo montre une chambre parentale tendance avec un mur blanc, parquet clair et un sol beige.

Master Bedroom with exposed roof trusses, shiplap walls, and carpet over hardwood flooring.
Photographer: Rob Karosis
Aménagement d'une grande chambre parentale campagne avec un mur blanc, parquet foncé et un sol marron.
Aménagement d'une grande chambre parentale campagne avec un mur blanc, parquet foncé et un sol marron.
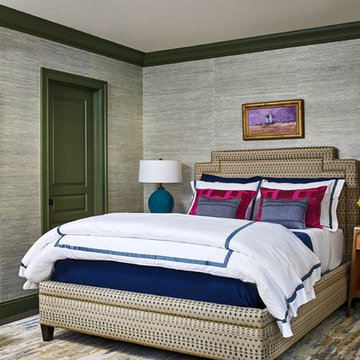
The clients wanted a comfortable home fun for entertaining, pet-friendly, and easy to maintain — soothing, yet exciting. Bold colors and fun accents bring this home to life!
Project designed by Boston interior design studio Dane Austin Design. They serve Boston, Cambridge, Hingham, Cohasset, Newton, Weston, Lexington, Concord, Dover, Andover, Gloucester, as well as surrounding areas.
For more about Dane Austin Design, click here: https://daneaustindesign.com/
To learn more about this project, click here:
https://daneaustindesign.com/logan-townhouse
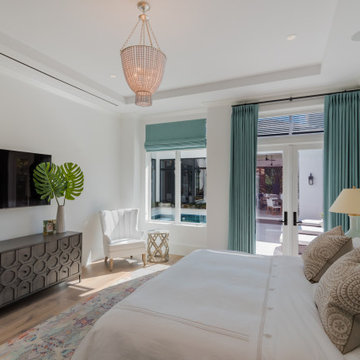
Cette image montre une grande chambre parentale marine avec un mur blanc, un sol en bois brun et un sol beige.

Architecture, Interior Design, Custom Furniture Design & Art Curation by Chango & Co.
Cette image montre une grande chambre parentale traditionnelle avec un mur beige, parquet clair, aucune cheminée et un sol marron.
Cette image montre une grande chambre parentale traditionnelle avec un mur beige, parquet clair, aucune cheminée et un sol marron.
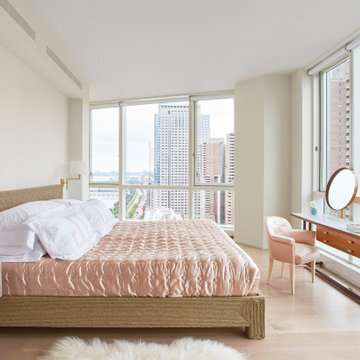
Idée de décoration pour une chambre parentale design avec parquet clair, aucune cheminée et un mur blanc.
Idées déco de chambres parentales
8
