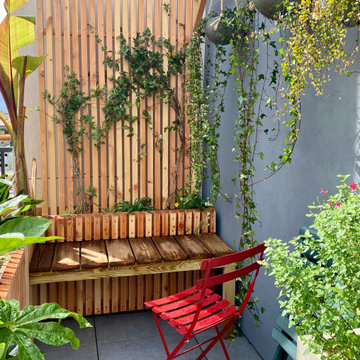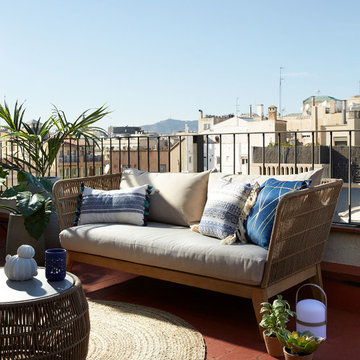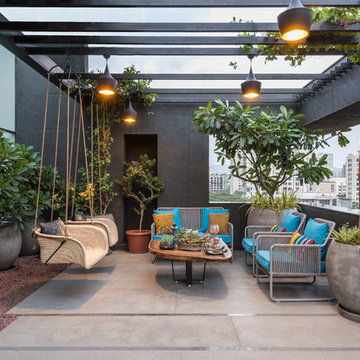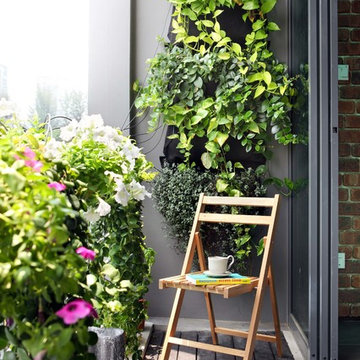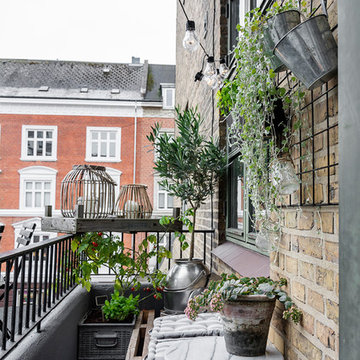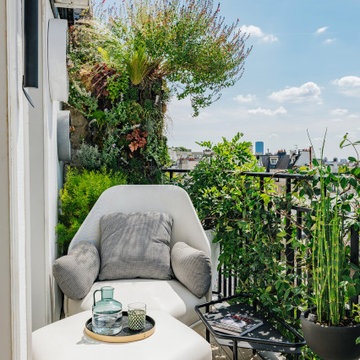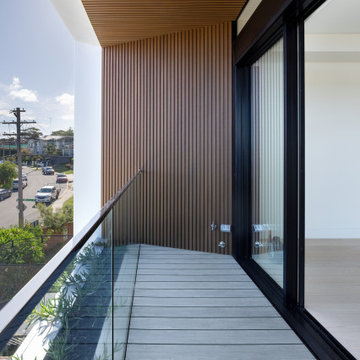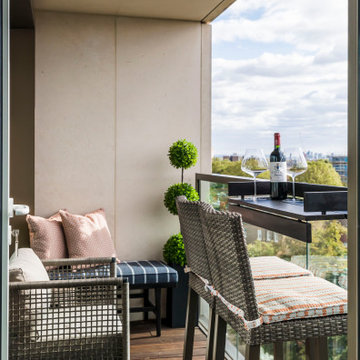Idées déco de balcons
Trier par :
Budget
Trier par:Populaires du jour
1 - 20 sur 44 832 photos
1 sur 3
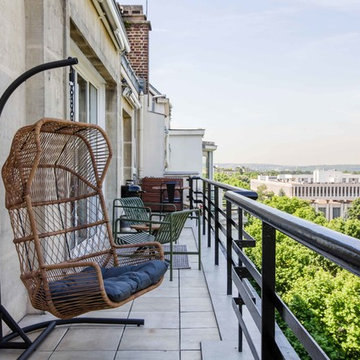
Aniss Studio
Cette image montre un balcon design avec aucune couverture et un garde-corps en métal.
Cette image montre un balcon design avec aucune couverture et un garde-corps en métal.
Trouvez le bon professionnel près de chez vous
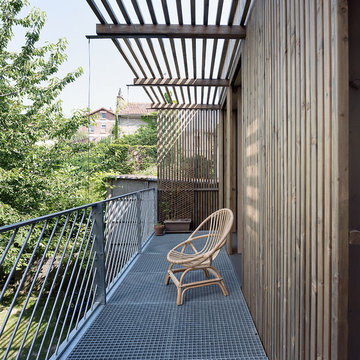
salle à manger vue sur jardin avec balcon léger. Le bardage à claire voie permet d'apporter une intimité et un filtre
Réalisation d'un balcon nordique de taille moyenne.
Réalisation d'un balcon nordique de taille moyenne.
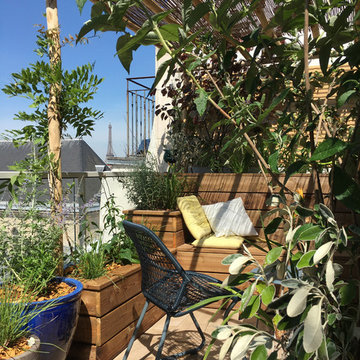
L'espace salon est composé d'une banquette plantée abritée d'une pergola en châtaignier écorcé.
Le tout sur mesure !
Idée de décoration pour un balcon design de taille moyenne avec une pergola et des solutions pour vis-à-vis.
Idée de décoration pour un balcon design de taille moyenne avec une pergola et des solutions pour vis-à-vis.
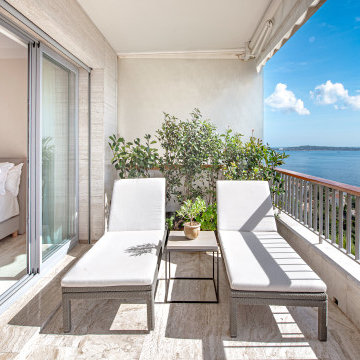
Idées déco pour un balcon contemporain de taille moyenne avec une extension de toiture et un garde-corps en matériaux mixtes.
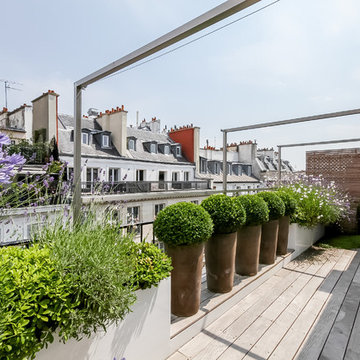
Idée de décoration pour un balcon design avec des plantes en pot et aucune couverture.
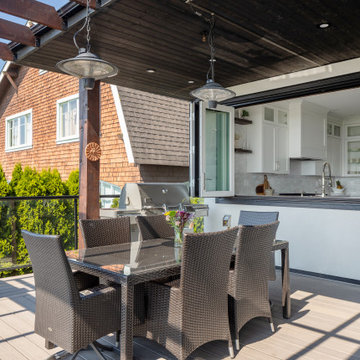
Aménagement d'un petit balcon bord de mer avec une extension de toiture et un garde-corps en verre.

Our long-time clients wanted a bit of outdoor entertainment space at their Boston penthouse, and while there were some challenges due to location and footprint, we agreed to help. The views are amazing as this space overlooks the harbor and Boston’s bustling Seaport below. With Logan Airport just on the other side of the Boston Harbor, the arriving jets are a mesmerizing site as their lights line up in preparation to land.
The entire space we had to work with is less than 10 feet wide and 45 feet long (think bowling-alley-lane dimensions), so we worked extremely hard to get as much programmable space as possible without forcing any of the areas. The gathering spots are delineated by granite and IPE wood floor tiles supported on a custom pedestal system designed to protect the rubber roof below.
The gas grill and wine fridge are installed within a custom-built IPE cabinet topped by jet-mist granite countertops. This countertop extends to a slightly-raised bar area for the ultimate view beyond and terminates as a waterfall of granite meets the same jet-mist floor tiles… custom-cut and honed to match, of course.
Moving along the length of the space, the floor transitions from granite to wood, and is framed by sculptural containers and plants. Low-voltage lighting warms the space and creates a striking display that harmonizes with the city lights below. Once again, the floor transitions, this time back to granite in the seating area consisting of two counter-height chairs.
"This purposeful back-and-forth of the floor really helps define the space and our furniture choices create these niches that are both aesthetically pleasing and functional.” - Russell
The terrace concludes with a large trough planter filled with ornamental grasses in the summer months and a seasonal holiday arrangements throughout the winter. An ‘L’-shaped couch offers a spot for multiple guests to relax and take in the sounds of a custom sound system — all hidden and out of sight — which adds to the magical feel of this ultimate night spot.
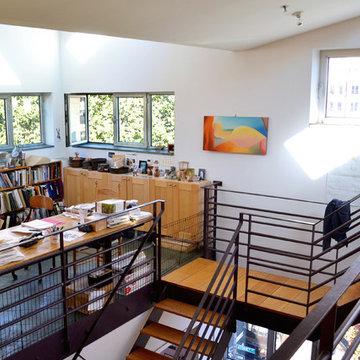
Rivington Street Building is a multi-family residential building in New York City that was designed, developed and constructed from the ground up by Paul A. Castrucci, Architect. In order to successfully take on the roles of developer and contractor, Castrucci utilized his ability to balance budget, schedule and constructability.
The building is a part of its community and its facade responds to the human and contextual scale. The base of the building utilizes brick, tying it into the surrounding neighborhood. The top floors of the building break from the contextual base in form and material. The corrugated metal saw tooth roofline is a response to the environment, bringing in soft, northern light while providing roof area for a Photovoltaic array of solar panels. The top floor is connected to a roof garden filled with native plants. The result is a light-filled, dynamic space that is shaped by its relationship to daylight and connections to the exterior.
Constructed in 2003, Rivington Street Building is an example of the firm’s energy efficient design that utilizes sustainable methods such as a high-performance envelope, a solar Photovoltaic (PV) array and rainwater collection/grey water system.
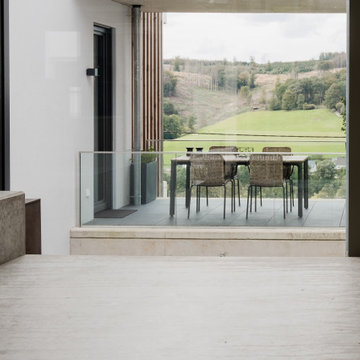
Cette image montre un balcon minimaliste avec une extension de toiture et un garde-corps en verre.
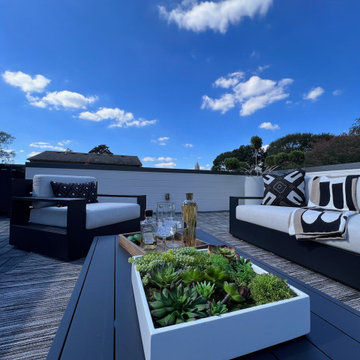
We transformed a large rooftop space into vignettes, all with entertaining in mind. There is an outdoor kitchen complete with Big Green Egg grill and workstation. A grill masters dream. Included in the kitchen is an outdoor beverage center to store those meats before cooking and to house libations.
The dining area is complete with an umbrella for those sunny days and a fire pit in the center of the table for those cool nights.
When the elements kick in, whether it be the blazing sun or the arctic cool rooftop winds, you can pull the curtains to create a cocoon of shade or warmth underneath the covered area.
Then of course there is the wide open entertaining space complete with plenty of seating to soak up the sun.
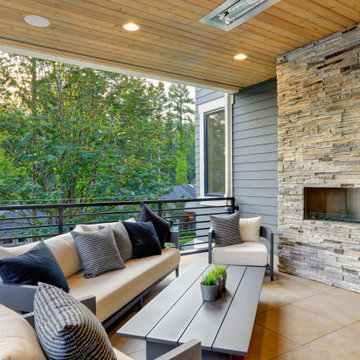
Transforming Dreams into Reality: A Hillsborough Outdoor Remodeling Showcase
Discover the epitome of luxury and functionality with our recent masterpiece in Hillsborough. Nestled in the heart of this picturesque neighborhood, our team turned a simple residence into a haven of elegance.
Outdoor Oasis:
Step into a world where the outdoors become an extension of your home. Our patio remodel invites you to unwind in style. Imagine evenings by the fireplace, laughter around the BBQ, and creating culinary wonders in the outdoor kitchen.
Stone Elegance:
Witness the artistry of stone in every detail. From intricate pathways to statement-making walls, we've seamlessly blended nature's beauty with modern design.
The Heart of Gatherings:
The focal point of this project is the outdoor kitchen and BBQ area. It's not just a place to cook; it's a stage for creating lasting memories with friends and family.
This project isn't just about construction; it's a testament to turning dreams into reality. Every brick laid and every detail perfected is a brushstroke in the canvas of sophisticated living.
Welcome home to Hillsborough, where your vision meets our craftsmanship!
Check out the snapshots of this transformation below.
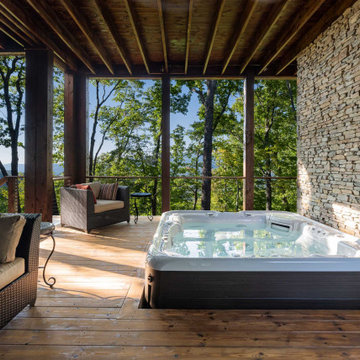
Perfectly designed for this ridge top siting, this beautiful craftsman home overlooks the Seven Sisters mountain range and the quaint town of Black Mountain, from its secluded perch in The Settings of Black Mountain.
“This is probably my favorite Craftsman home that we have built. We worked with these clients off an on for a decade to get all the details just right. The way this home sits across the ridge provides an amazing approach from the front, and the rear opens up to ideal ‘tree house’ living!”
-Sean Sullivan
Standout features:
Universally designed for main and secondary living, aging-in-place
Thoughtful use of color and textured elements create depth and variety throughout the home
Dramatic tongue and groove throughout the main level that connects to outdoor living spaces
Eye-catching interior stone accent walls, copper ceiling and wall details
Use of wooden timber posts throughout
Home gym, game room with secondary kitchen
Idées déco de balcons
1
