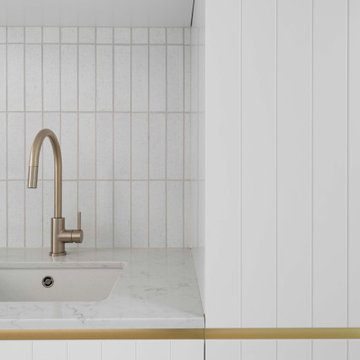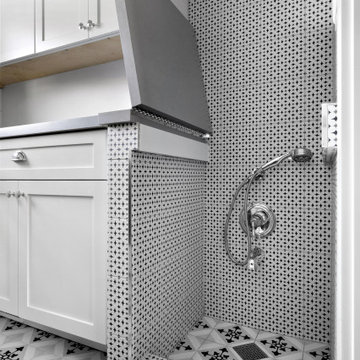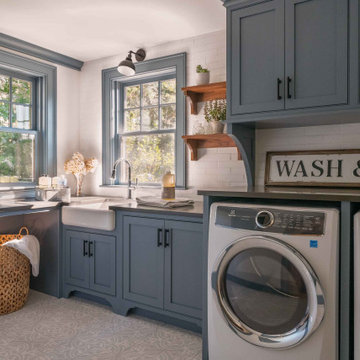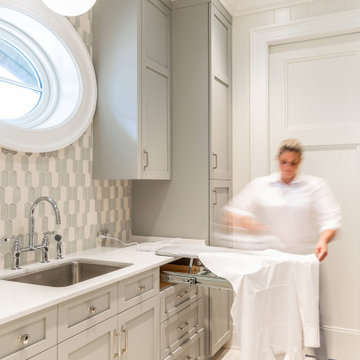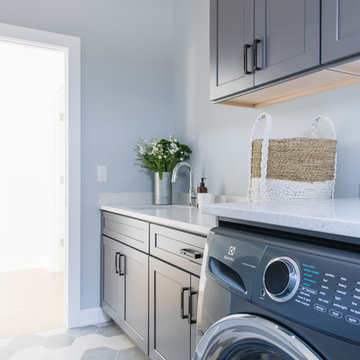Idées déco de buanderies
Trier par :
Budget
Trier par:Populaires du jour
61 - 80 sur 146 903 photos

Idées déco pour une grande buanderie contemporaine avec un mur blanc, un sol en carrelage de porcelaine et un sol beige.
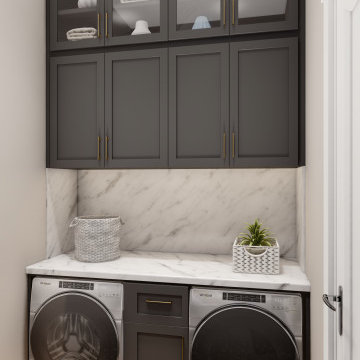
Laundry room located in the mud room of L'Attesa Di Vita II. View our Best-Selling Plan THD-1074: https://www.thehousedesigners.com/plan/lattesa-di-vita-ii-1074/

Inspiration pour une très grande buanderie traditionnelle en U avec un évier encastré, un placard à porte shaker, des portes de placard grises, un plan de travail en quartz modifié, une crédence blanche, une crédence en mosaïque, un sol en carrelage de céramique, un sol gris et un plan de travail blanc.
Trouvez le bon professionnel près de chez vous

Custom laundry room with under-mount sink and floral wall paper.
Idée de décoration pour une grande buanderie marine en L dédiée avec un évier encastré, un placard à porte plane, des portes de placard bleues, un plan de travail en quartz modifié, un mur gris, des machines côte à côte et un plan de travail blanc.
Idée de décoration pour une grande buanderie marine en L dédiée avec un évier encastré, un placard à porte plane, des portes de placard bleues, un plan de travail en quartz modifié, un mur gris, des machines côte à côte et un plan de travail blanc.

Photography by Picture Perfect House
Cette photo montre une buanderie linéaire chic multi-usage et de taille moyenne avec un évier encastré, un placard à porte shaker, des portes de placard grises, un plan de travail en quartz modifié, une crédence multicolore, une crédence en carreau de ciment, un mur gris, un sol en carrelage de porcelaine, des machines côte à côte, un sol gris et un plan de travail blanc.
Cette photo montre une buanderie linéaire chic multi-usage et de taille moyenne avec un évier encastré, un placard à porte shaker, des portes de placard grises, un plan de travail en quartz modifié, une crédence multicolore, une crédence en carreau de ciment, un mur gris, un sol en carrelage de porcelaine, des machines côte à côte, un sol gris et un plan de travail blanc.

This laundry has the same stone flooring as the mudroom connecting the two spaces visually. While the wallpaper and matching fabric also tie into the mudroom area. Raised washer and dryer make use easy breezy. A Kohler sink with pull down faucet from Newport brass make doing laundry a fun task.
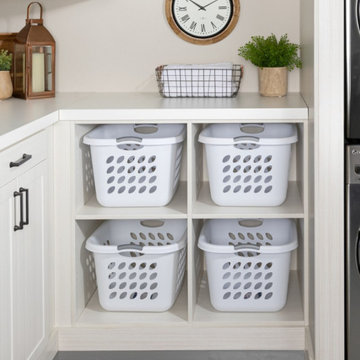
Are you catching up on laundry? With a bit more time on your hands, it's a task that makes everyone feel organized. And thanks to a convenient custom counter and pull out baskets, folding laundry fresh out of the dryer has never been easier. Schedule your free virtual design consultation on our website and let's get started planning your new laundry room today!

Cette image montre une buanderie rustique multi-usage et de taille moyenne avec un évier encastré, un placard à porte plane, des portes de placard bleues, un plan de travail en quartz modifié, un mur blanc, un sol en carrelage de porcelaine, des machines côte à côte, un sol gris et plan de travail noir.

This "perfect-sized" laundry room is just off the mudroom and can be closed off from the rest of the house. The large window makes the space feel large and open. A custom designed wall of shelving and specialty cabinets accommodates everything necessary for day-to-day laundry needs. This custom home was designed and built by Meadowlark Design+Build in Ann Arbor, Michigan. Photography by Joshua Caldwell.

Idée de décoration pour une grande buanderie chalet en L dédiée avec un évier encastré, un placard sans porte, des portes de placard bleues, un mur blanc, des machines superposées, un sol gris et un plan de travail blanc.

Small farmhouse laundry room with LG Front load washer/dryer. Decorative tile backsplash to add a bit of color. Pental Quartz countertop concrete. Ikea grimslov kitchen cabinets for storage and undercounter lighting. Hanging rack for clothing and laundry storage basket.

Partial view of Laundry room with custom designed & fabricated soapstone utility sink with integrated drain board and custom raw steel legs. Laundry features two stacked washer / dryer sets. Painted ship-lap walls with decorative raw concrete floor tiles. View to adjacent mudroom that includes a small built-in office space.

Idée de décoration pour une petite buanderie linéaire tradition dédiée avec un placard à porte plane, des portes de placard blanches, un plan de travail en stratifié, un mur gris, sol en stratifié, des machines côte à côte, un sol marron et un plan de travail blanc.

Idée de décoration pour une buanderie parallèle champêtre dédiée et de taille moyenne avec un évier de ferme, un placard à porte shaker, des portes de placard grises, un plan de travail en bois, un mur gris, un sol en brique, des machines côte à côte, un sol marron et un plan de travail marron.
Idées déco de buanderies
4
