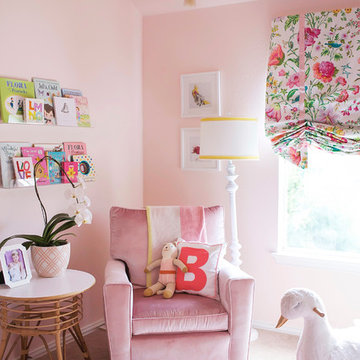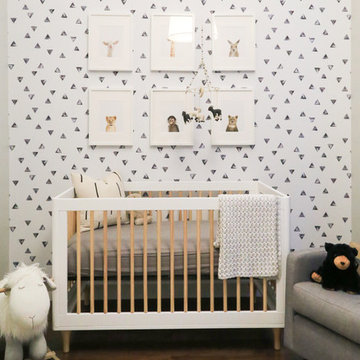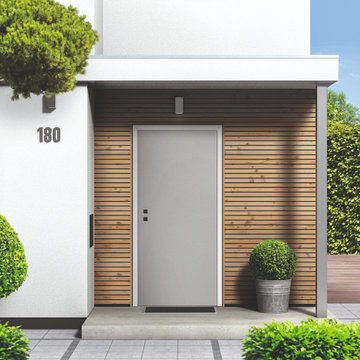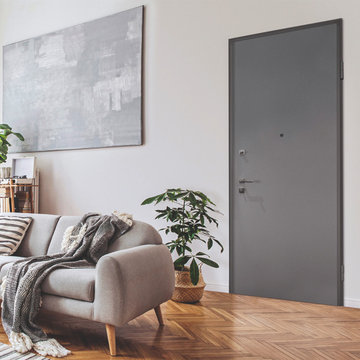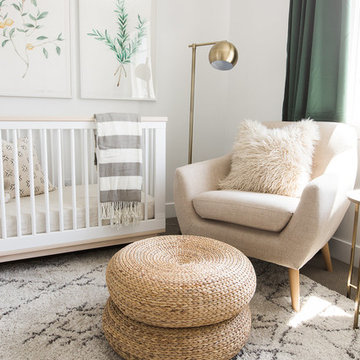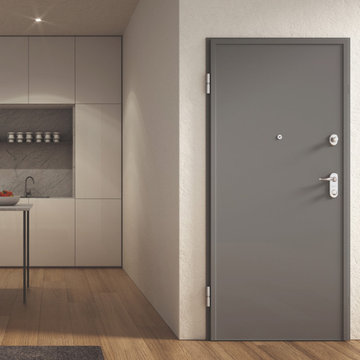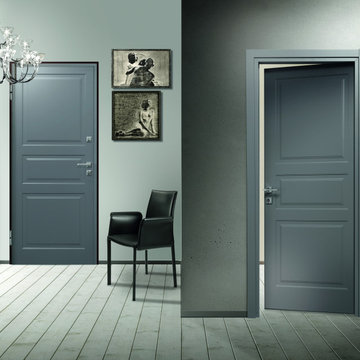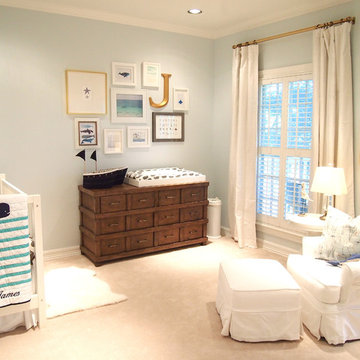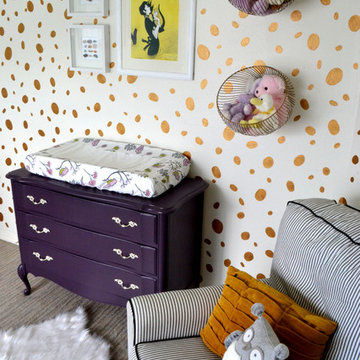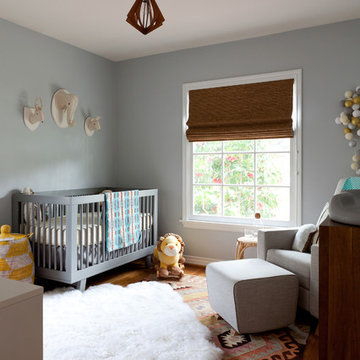Idées déco de chambres de bébé
Trier par :
Budget
Trier par:Populaires du jour
81 - 100 sur 35 357 photos
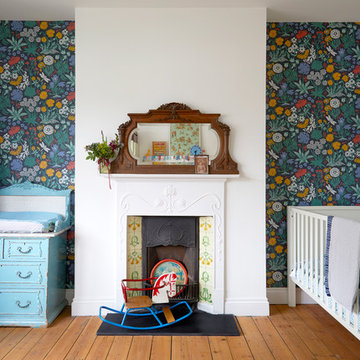
©Anna Stathaki
Cette image montre une chambre de bébé neutre bohème avec un mur vert, un sol en bois brun et un sol marron.
Cette image montre une chambre de bébé neutre bohème avec un mur vert, un sol en bois brun et un sol marron.
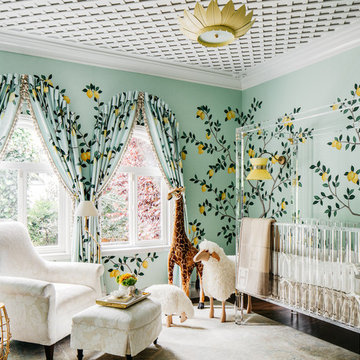
SF SHOWCASE 2018 | "LEMONDROP LULLABY"
ON VIEW AT 465 MARINA BLVD CURRENTLY
Photos by Christopher Stark
Exemple d'une grande chambre de bébé neutre chic avec un mur vert, parquet foncé et un sol marron.
Exemple d'une grande chambre de bébé neutre chic avec un mur vert, parquet foncé et un sol marron.
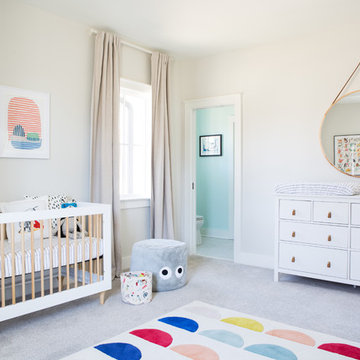
Selavie (Sarah Rossi) Photography
Inspiration pour une chambre de bébé neutre design de taille moyenne avec un mur beige, moquette et un sol gris.
Inspiration pour une chambre de bébé neutre design de taille moyenne avec un mur beige, moquette et un sol gris.
Trouvez le bon professionnel près de chez vous
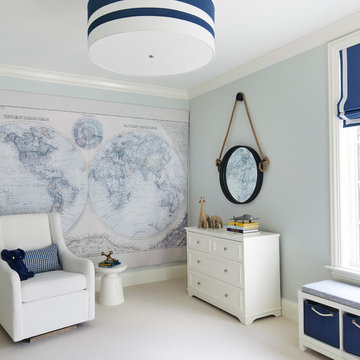
Idées déco pour une chambre de bébé neutre classique de taille moyenne avec un mur bleu, moquette et un sol beige.
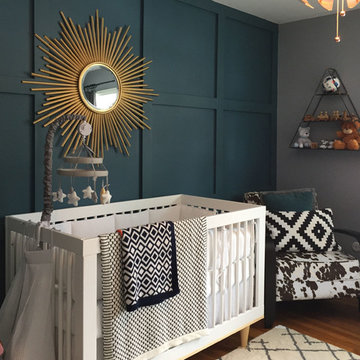
Cette photo montre une petite chambre de bébé garçon scandinave avec un mur gris et un sol en bois brun.
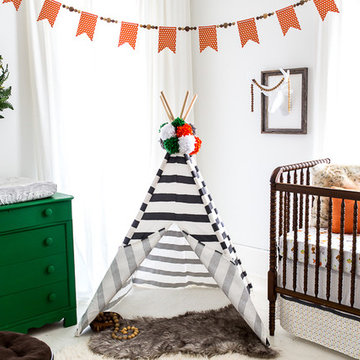
This sweet woodland nursery features custom crib bedding, a repurposed emerald green chalk-painted dresser that doubles as a changing station, and a vintage dark brown Jenny Lind crib. The space also features a graphic charcoal and white striped tent with custom pom-pom topper, wooden bead and paper bunting, and a faux deer head. Faux fur rugs and a rattan chair and ottoman finish the space.
Photo Credit: Dusti Smith Stoneman
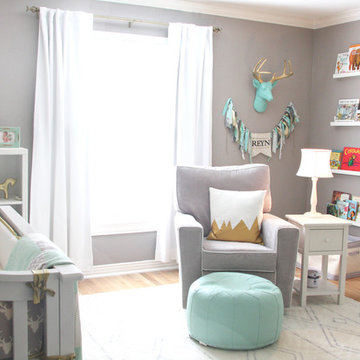
We love the book shelves on the wall and doubling as wall decor in the nursery. This prevents clutter and is a clever way to decorate the walls.
Photo Credit: Katy Mimari
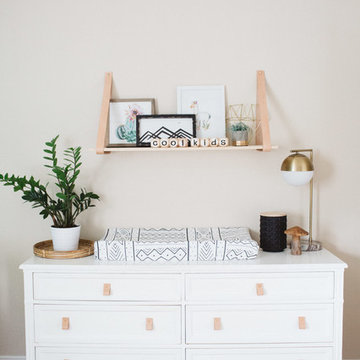
Taylor Cole Photography
Cette photo montre une chambre de bébé neutre éclectique de taille moyenne avec un mur beige et un sol en bois brun.
Cette photo montre une chambre de bébé neutre éclectique de taille moyenne avec un mur beige et un sol en bois brun.
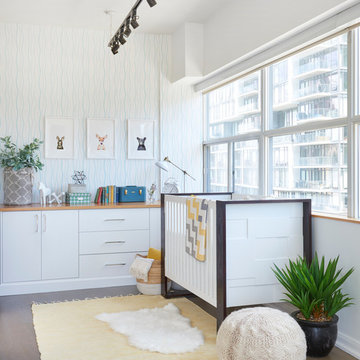
Stephani Buchman Photography
Exemple d'une petite chambre de bébé neutre tendance avec un mur blanc et parquet clair.
Exemple d'une petite chambre de bébé neutre tendance avec un mur blanc et parquet clair.
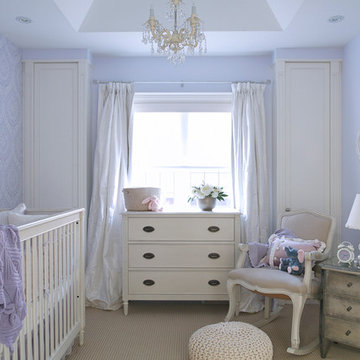
Robin Stubbert
Idées déco pour une chambre de bébé fille classique de taille moyenne avec un mur violet, moquette et un sol beige.
Idées déco pour une chambre de bébé fille classique de taille moyenne avec un mur violet, moquette et un sol beige.
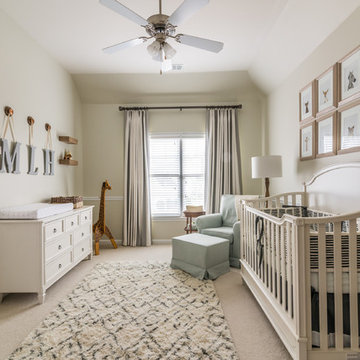
Danielle Atkinson, VSI Group
Cette photo montre une chambre de bébé neutre chic avec un mur beige, moquette et un sol beige.
Cette photo montre une chambre de bébé neutre chic avec un mur beige, moquette et un sol beige.
Idées déco de chambres de bébé
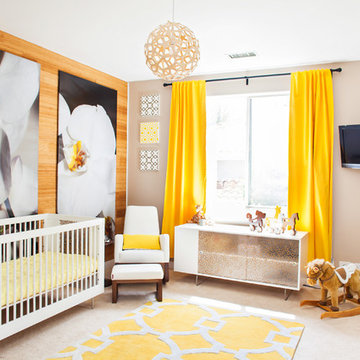
NessaLee Baby
Exemple d'une chambre de bébé neutre tendance avec un mur beige, moquette et un sol beige.
Exemple d'une chambre de bébé neutre tendance avec un mur beige, moquette et un sol beige.
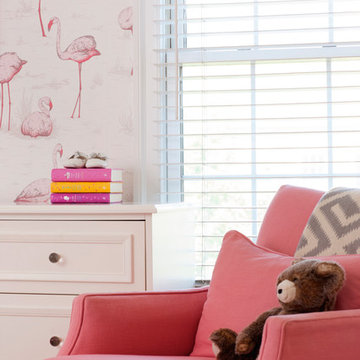
Stacy Zarin Photography
Exemple d'une chambre de bébé fille chic de taille moyenne avec un mur multicolore et un sol en bois brun.
Exemple d'une chambre de bébé fille chic de taille moyenne avec un mur multicolore et un sol en bois brun.
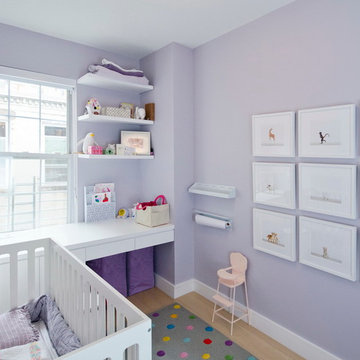
A young couple with three small children purchased this full floor loft in Tribeca in need of a gut renovation. The existing apartment was plagued with awkward spaces, limited natural light and an outdated décor. It was also lacking the required third child’s bedroom desperately needed for their newly expanded family. StudioLAB aimed for a fluid open-plan layout in the larger public spaces while creating smaller, tighter quarters in the rear private spaces to satisfy the family’s programmatic wishes. 3 small children’s bedrooms were carved out of the rear lower level connected by a communal playroom and a shared kid’s bathroom. Upstairs, the master bedroom and master bathroom float above the kid’s rooms on a mezzanine accessed by a newly built staircase. Ample new storage was built underneath the staircase as an extension of the open kitchen and dining areas. A custom pull out drawer containing the food and water bowls was installed for the family’s two dogs to be hidden away out of site when not in use. All wall surfaces, existing and new, were limited to a bright but warm white finish to create a seamless integration in the ceiling and wall structures allowing the spatial progression of the space and sculptural quality of the midcentury modern furniture pieces and colorful original artwork, painted by the wife’s brother, to enhance the space. The existing tin ceiling was left in the living room to maximize ceiling heights and remain a reminder of the historical details of the original construction. A new central AC system was added with an exposed cylindrical duct running along the long living room wall. A small office nook was built next to the elevator tucked away to be out of site.
5
