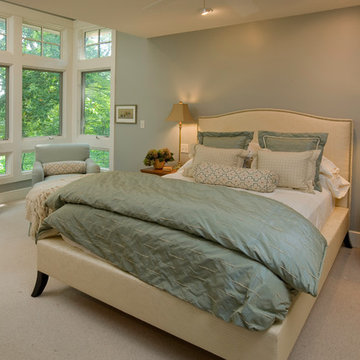Idées déco de chambres parentales
Trier par :
Budget
Trier par:Populaires du jour
161 - 180 sur 226 162 photos
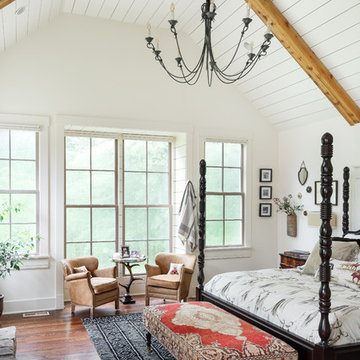
Vaulted ceilings and shiplap walls create a powerful visual statement in this master bedroom, while a plush bench adds a pop of color and comfort to the room. We created a serene environment with the neutral colors, plush linens and personalized decor, so that at the end of the day, this space can serve as a retreat.
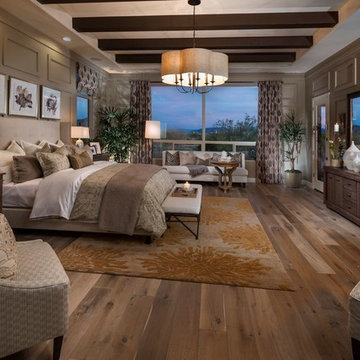
Aménagement d'une chambre parentale méditerranéenne avec un mur gris et parquet foncé.
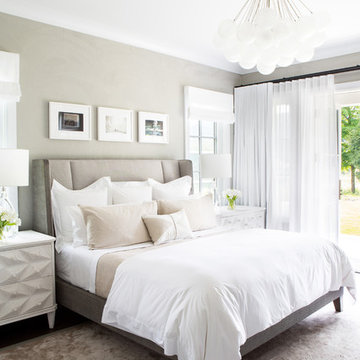
Architectural advisement, Interior Design, Custom Furniture Design & Art Curation by Chango & Co
Photography by Sarah Elliott
See the feature in Rue Magazine
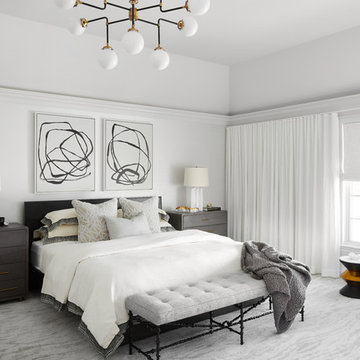
Inspiration pour une très grande chambre design avec un mur blanc et un sol gris.
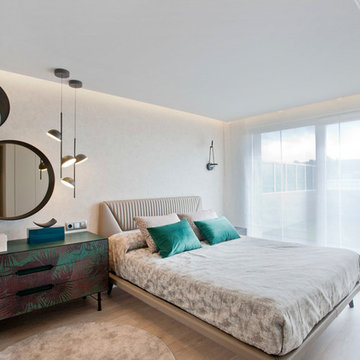
Los clientes de este ático confirmaron en nosotros para unir dos viviendas en una reforma integral 100% loft47.
Esta vivienda de carácter eclético se divide en dos zonas diferenciadas, la zona living y la zona noche. La zona living, un espacio completamente abierto, se encuentra presidido por una gran isla donde se combinan lacas metalizadas con una elegante encimera en porcelánico negro. La zona noche y la zona living se encuentra conectado por un pasillo con puertas en carpintería metálica. En la zona noche destacan las puertas correderas de suelo a techo, así como el cuidado diseño del baño de la habitación de matrimonio con detalles de grifería empotrada en negro, y mampara en cristal fumé.
Ambas zonas quedan enmarcadas por dos grandes terrazas, donde la familia podrá disfrutar de esta nueva casa diseñada completamente a sus necesidades

What do teenager’s need most in their bedroom? Personalized space to make their own, a place to study and do homework, and of course, plenty of storage!
This teenage girl’s bedroom not only provides much needed storage and built in desk, but does it with clever interplay of millwork and three-dimensional wall design which provide niches and shelves for books, nik-naks, and all teenage things.
What do teenager’s need most in their bedroom? Personalized space to make their own, a place to study and do homework, and of course, plenty of storage!
This teenage girl’s bedroom not only provides much needed storage and built in desk, but does it with clever interplay of three-dimensional wall design which provide niches and shelves for books, nik-naks, and all teenage things. While keeping the architectural elements characterizing the entire design of the house, the interior designer provided millwork solution every teenage girl needs. Not only aesthetically pleasing but purely functional.
Along the window (a perfect place to study) there is a custom designed L-shaped desk which incorporates bookshelves above countertop, and large recessed into the wall bins that sit on wheels and can be pulled out from underneath the window to access the girl’s belongings. The multiple storage solutions are well hidden to allow for the beauty and neatness of the bedroom and of the millwork with multi-dimensional wall design in drywall. Black out window shades are recessed into the ceiling and prepare room for the night with a touch of a button, and architectural soffits with led lighting crown the room.
Cabinetry design by the interior designer is finished in bamboo material and provides warm touch to this light bedroom. Lower cabinetry along the TV wall are equipped with combination of cabinets and drawers and the wall above the millwork is framed out and finished in drywall. Multiple niches and 3-dimensional planes offer interest and more exposed storage. Soft carpeting complements the room giving it much needed acoustical properties and adds to the warmth of this bedroom. This custom storage solution is designed to flow with the architectural elements of the room and the rest of the house.
Photography: Craig Denis
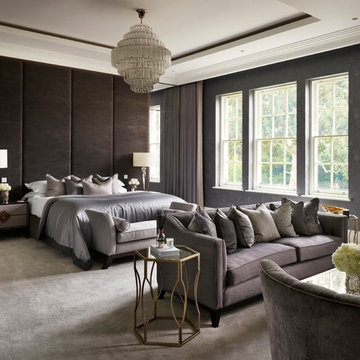
Sultry and seductive, we layered rich depths of luxury into our master bedroom design with a bold palette of greys and browns, the distinctive lustre of the Mark Alexander Empire Otter headboard concealing the secret doors to the ensuite and dressing room at either side.
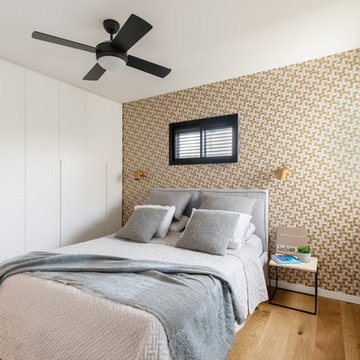
Photography: Orit Arnon
Idée de décoration pour une chambre parentale design avec un mur multicolore et parquet clair.
Idée de décoration pour une chambre parentale design avec un mur multicolore et parquet clair.
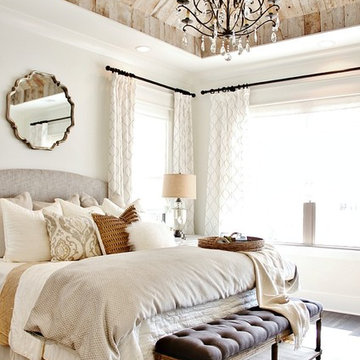
Cette image montre une grande chambre parentale rustique avec un mur blanc, parquet foncé et un sol marron.
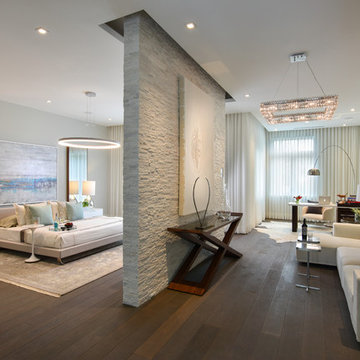
Réalisation d'une très grande chambre parentale design avec un mur gris, parquet foncé, un sol marron et aucune cheminée.

Inspiration pour une chambre marine avec un mur blanc et un sol beige.

Hendel Homes
Landmark Photography
Idées déco pour une grande chambre grise et noire classique avec un sol gris et un mur gris.
Idées déco pour une grande chambre grise et noire classique avec un sol gris et un mur gris.
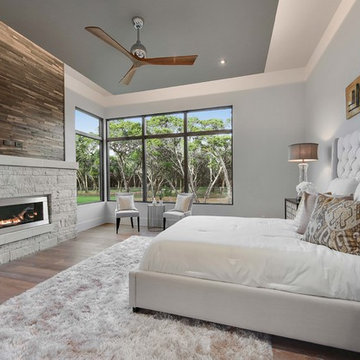
Cordillera Ranch Residence
Builder: Todd Glowka
Designer: Jessica Claiborne, Claiborne & Co too
Photo Credits: Lauren Keller
Materials Used: Macchiato Plank, Vaal 3D Wallboard, Ipe Decking
European Oak Engineered Wood Flooring, Engineered Red Oak 3D wall paneling, Ipe Decking on exterior walls.
This beautiful home, located in Boerne, Tx, utilizes our Macchiato Plank for the flooring, Vaal 3D Wallboard on the chimneys, and Ipe Decking for the exterior walls. The modern luxurious feel of our products are a match made in heaven for this upscale residence.
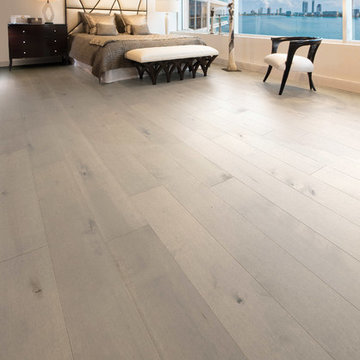
Idées déco pour une très grande chambre parentale contemporaine avec un mur blanc, parquet clair, aucune cheminée et un sol gris.
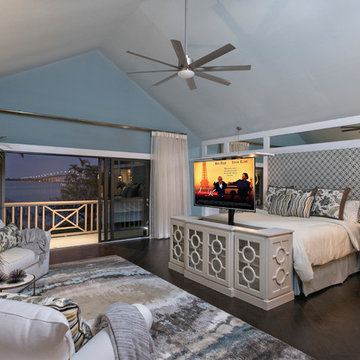
Idée de décoration pour une chambre parentale marine de taille moyenne avec un mur bleu, parquet foncé et aucune cheminée.
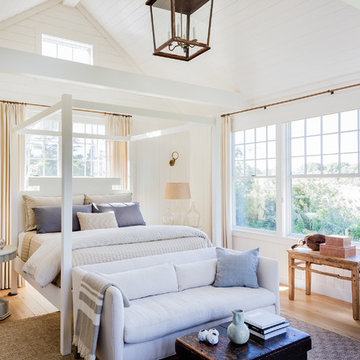
Inspiration pour une grande chambre parentale marine avec un mur blanc, parquet clair et aucune cheminée.
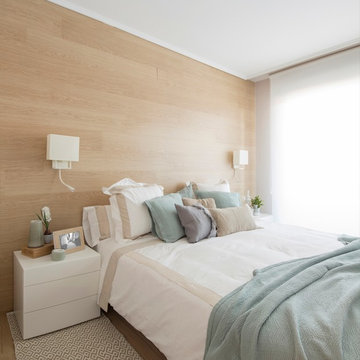
Erlantz Biderbost
Exemple d'une chambre parentale tendance de taille moyenne avec un mur blanc et aucune cheminée.
Exemple d'une chambre parentale tendance de taille moyenne avec un mur blanc et aucune cheminée.
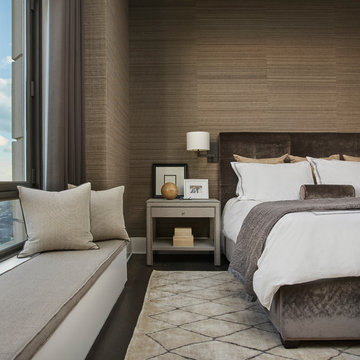
Aménagement d'une chambre parentale contemporaine de taille moyenne avec un mur marron, parquet foncé, aucune cheminée et un sol marron.
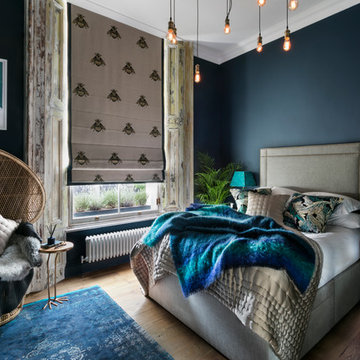
Nathalie Priem Photography
Aménagement d'une chambre parentale éclectique avec un mur bleu, aucune cheminée et un sol en bois brun.
Aménagement d'une chambre parentale éclectique avec un mur bleu, aucune cheminée et un sol en bois brun.
Idées déco de chambres parentales
9
