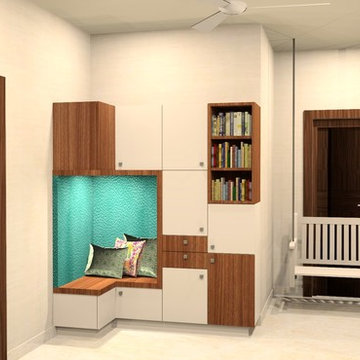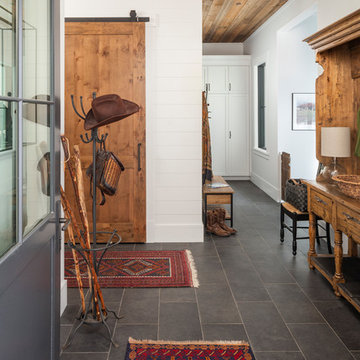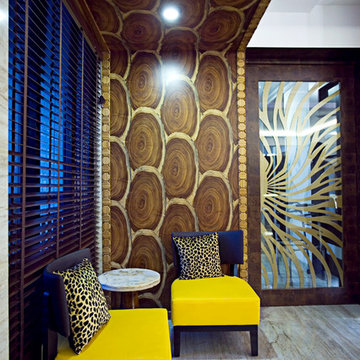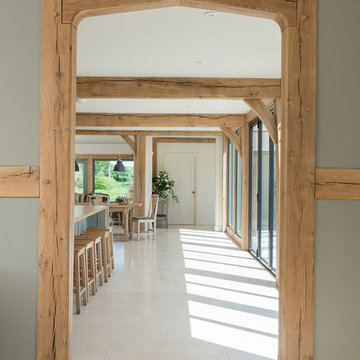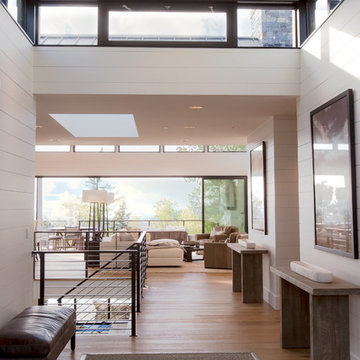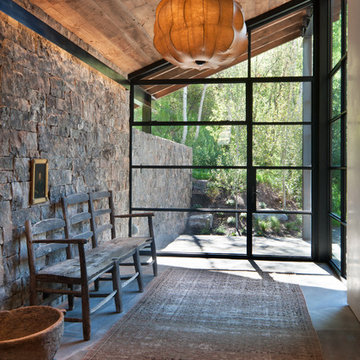Idées déco de couloirs
Trier par :
Budget
Trier par:Populaires du jour
141 - 160 sur 311 541 photos
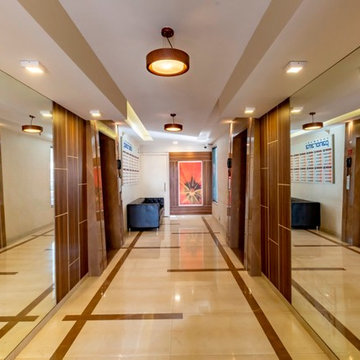
Sayali Belsare is one of the best leading Residential & Commercial Interior Designers in Pune, Maharashtra. Olive has achieved expertise as the best Residential Interior Designers & Decorators in Pune, Interior Designing Firm in Pune, the Commercial Interior Designing Firm in Pune. Sayali Belsare is top leading Residential Interior Designers In Pune, Commercial Interior Designers in Baner, Pune.
Trouvez le bon professionnel près de chez vous

This “Arizona Inspired” home draws on some of the couples’ favorite desert inspirations. The architecture honors the Wrightian design of The Arizona Biltmore, the courtyard raised planter beds feature labeled specimen cactus in the style of the Desert Botanical Gardens, and the expansive backyard offers a resort-style pool and cabana with plenty of entertainment space. Additional focal areas of landscape design include an outdoor living room in the front courtyard with custom steel fire trough, a shallow negative-edge fountain, and a rare “nurse tree” that was salvaged from a nearby site, sits in the corner of the courtyard – a unique conversation starter. The wash that runs on either side of the museum-glass hallway is filled with aloes, agaves and cactus. On the far end of the lot, a fire pit surrounded by desert planting offers stunning views both day and night of the Praying Monk rock formation on Camelback Mountain.
Project Details:
Landscape Architect: Greey|Pickett
Architect: Higgins Architects
Builder: GM Hunt Builders
Landscape Contractor: Benhart Landscaping
Interior Designer: Kitchell Brusnighan Interior Design
Photography: Ian Denker
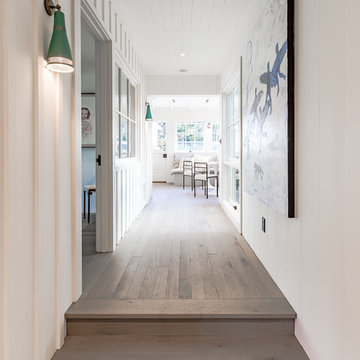
Hallway leads to a guest bedroom flanked on one side by interior windows.
Images | Kurt Jordan Photography
Idées déco pour un couloir bord de mer de taille moyenne avec un mur blanc, un sol en bois brun et un sol marron.
Idées déco pour un couloir bord de mer de taille moyenne avec un mur blanc, un sol en bois brun et un sol marron.

Aménagement d'un très grand couloir moderne avec un mur blanc, un sol en carrelage de porcelaine et un sol blanc.
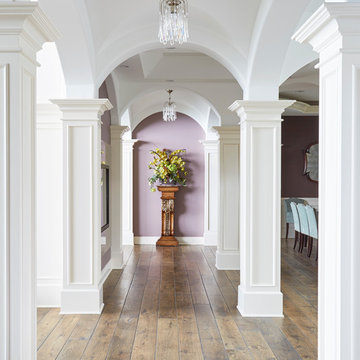
Intersecting arches, groin vault ceiling, and hand-scraped oak flooring. Photo by Mike Kaskel.
Cette photo montre un grand couloir chic avec parquet foncé, un sol marron et un mur blanc.
Cette photo montre un grand couloir chic avec parquet foncé, un sol marron et un mur blanc.
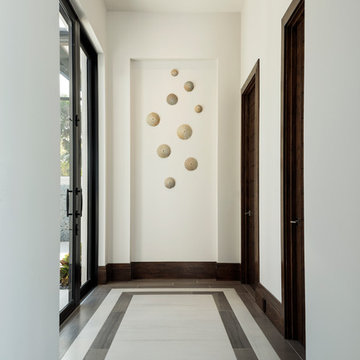
Aménagement d'un couloir moderne de taille moyenne avec un mur blanc, un sol en carrelage de porcelaine et un sol multicolore.
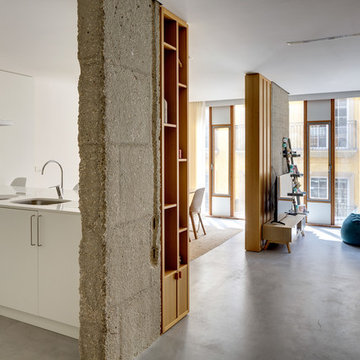
Aménagement d'un petit couloir contemporain avec un mur blanc, sol en béton ciré et un sol gris.
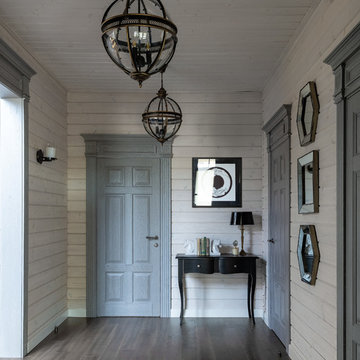
Réalisation d'un couloir tradition avec un sol marron, un mur beige et parquet foncé.

Builder: Boone Construction
Photographer: M-Buck Studio
This lakefront farmhouse skillfully fits four bedrooms and three and a half bathrooms in this carefully planned open plan. The symmetrical front façade sets the tone by contrasting the earthy textures of shake and stone with a collection of crisp white trim that run throughout the home. Wrapping around the rear of this cottage is an expansive covered porch designed for entertaining and enjoying shaded Summer breezes. A pair of sliding doors allow the interior entertaining spaces to open up on the covered porch for a seamless indoor to outdoor transition.
The openness of this compact plan still manages to provide plenty of storage in the form of a separate butlers pantry off from the kitchen, and a lakeside mudroom. The living room is centrally located and connects the master quite to the home’s common spaces. The master suite is given spectacular vistas on three sides with direct access to the rear patio and features two separate closets and a private spa style bath to create a luxurious master suite. Upstairs, you will find three additional bedrooms, one of which a private bath. The other two bedrooms share a bath that thoughtfully provides privacy between the shower and vanity.
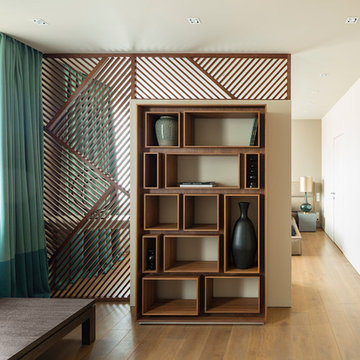
Архитектор Александра Леонтьева
Текстильный дизайн DecorHome
Cette image montre un couloir design avec un mur blanc, un sol en bois brun et un sol beige.
Cette image montre un couloir design avec un mur blanc, un sol en bois brun et un sol beige.
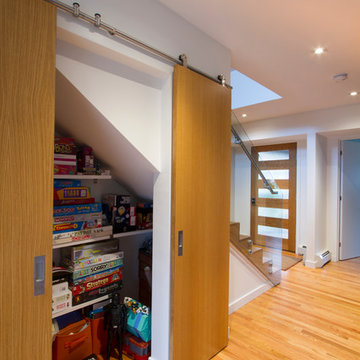
View of Modern barn doors with oak fronts in the open position
Photography by: Jeffrey Tryon
Cette photo montre un couloir moderne de taille moyenne avec un mur blanc, parquet clair et un sol marron.
Cette photo montre un couloir moderne de taille moyenne avec un mur blanc, parquet clair et un sol marron.
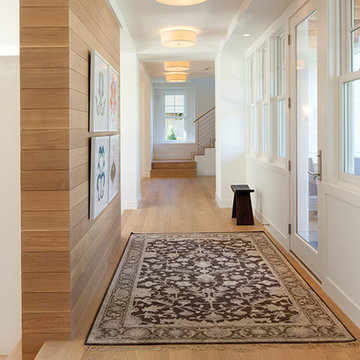
Modern in design the Mulberry flush mount features a soft fabric shade highlighted by satin nickel detail and glass diffuser that provides a glare-free wash of light onto surfaces below.
Credits -
Photographer: Steve Henke

Cette photo montre un grand couloir chic avec un mur beige, un sol en carrelage de porcelaine et un sol multicolore.
Idées déco de couloirs
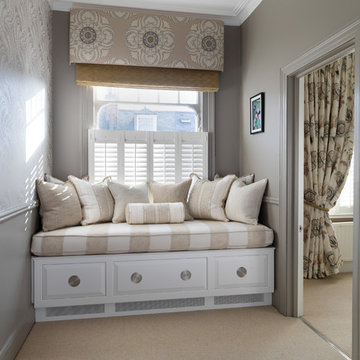
Réalisation d'un couloir tradition de taille moyenne avec un mur marron, moquette et un sol beige.
8
