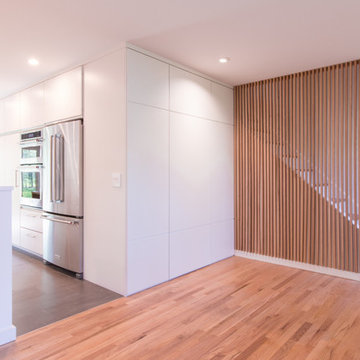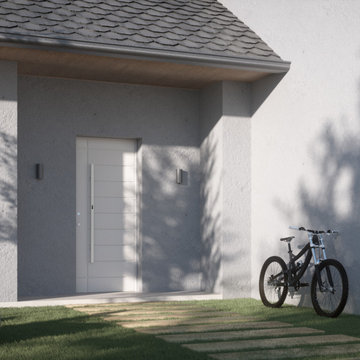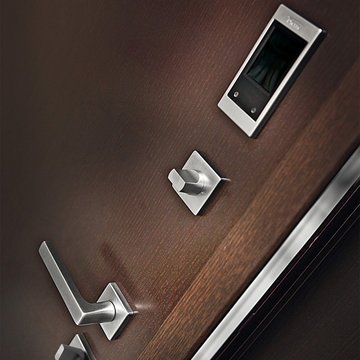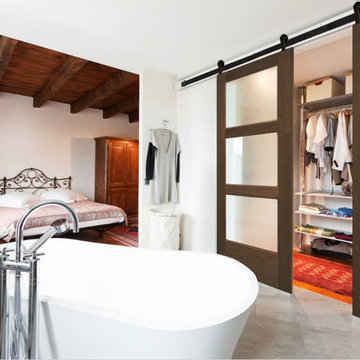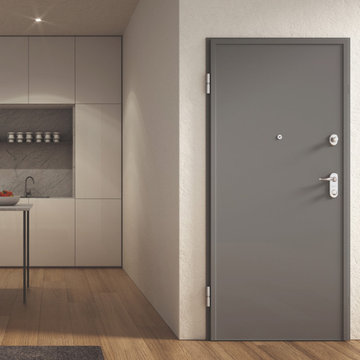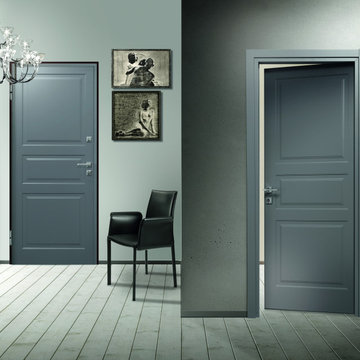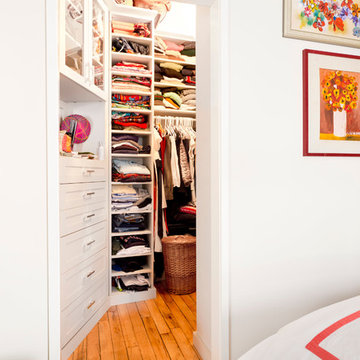Idées déco de dressings et rangements
Trier par :
Budget
Trier par:Populaires du jour
221 - 240 sur 212 386 photos

Réalisation d'un grand dressing room design en bois foncé pour un homme avec un placard sans porte, moquette et un sol gris.
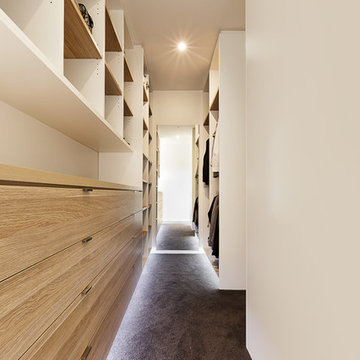
How cool is this walk-in-wardrobe? The LED lighting in the kicker is on a sensor, so they turn on automatically. This eliminates the need to turn on overhead lights for that late night visit to the bathroom.
Builder: Chisholm Constructions
Joinery: Mastercraft
Photography: Urban Angles
Trouvez le bon professionnel près de chez vous
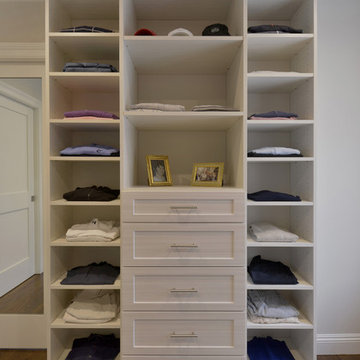
Inspiration pour un grand dressing design neutre avec un placard à porte shaker, des portes de placard blanches et parquet foncé.
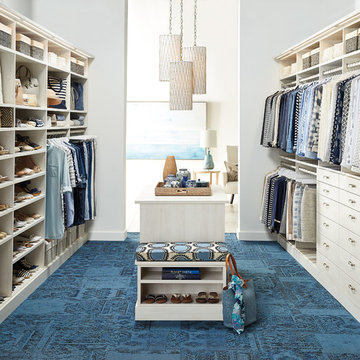
TCS Closets
Master closet in Aspen with smooth-front drawers, brushed nickel hardware, integrated lighting and island with bench.
Aménagement d'un dressing classique neutre avec un placard à porte plane, moquette et des portes de placard beiges.
Aménagement d'un dressing classique neutre avec un placard à porte plane, moquette et des portes de placard beiges.
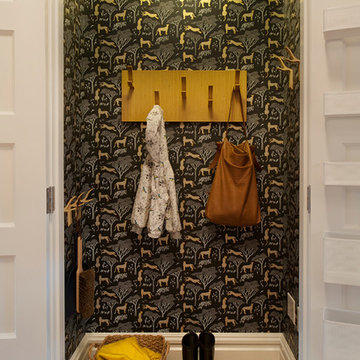
For this San Francisco family of five, RBD was hired to make the space unique and functional for three toddlers under the age of four, but to also maintain a sophisticated look. Wallpaper covers the Dining Room, Powder Room, Master Bathroom, and the inside of the Entry Closet for a fun treat each time it gets opened! With furnishings, lighting, window treatments, plants and accessories RBD transformed the home from mostly grays and whites to a space with personality and warmth.
With the partnership of Ted Boerner RBD helped design a custom television cabinet to conceal the TV and AV equipment in the living room. Across the way sits a kid-friendly blueberry leather sofa perfect for movie nights. Finally, a custom piece of art by Donna Walker was commissioned to tie the room together. In the dining room RBD worked around the client's existing teak table and paired it with Viennese Modernist Chairs in the manner of Oswald Haerdtl. Lastly a Jonathan Browning chandelier is paired with a Pinch sideboard and Anewall Wallpaper for casual sophistication.
Photography by: Sharon Risedorph
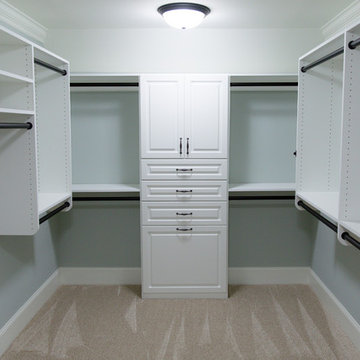
This customer expanded the master closet into the unused attic space to make the closet larger. Adding a custom closet incorporating a laundry hamper and jewelry drawers with lots of handing rods tripled the size of the closet overall.
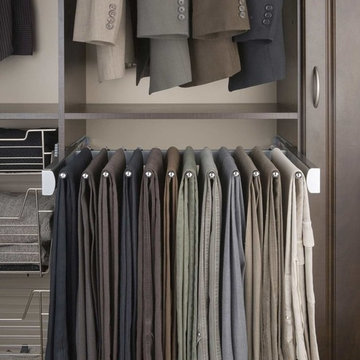
This rack for your slacks will ensure that your pants remain wrinkle-free.
Exemple d'un dressing tendance pour un homme.
Exemple d'un dressing tendance pour un homme.
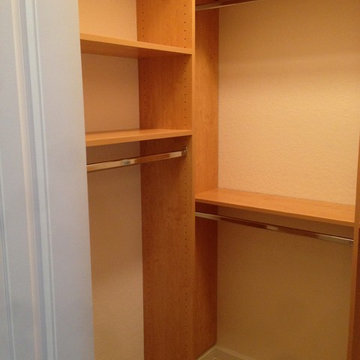
Cette photo montre un dressing chic en bois brun de taille moyenne pour un homme avec un placard sans porte et un sol en carrelage de céramique.
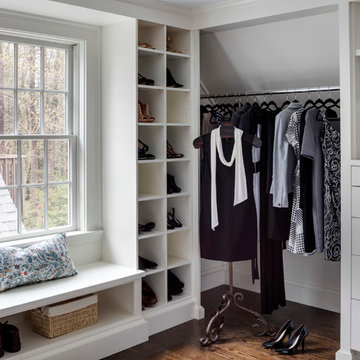
Idées déco pour un dressing room classique pour une femme avec un placard sans porte, des portes de placard blanches et un sol en bois brun.
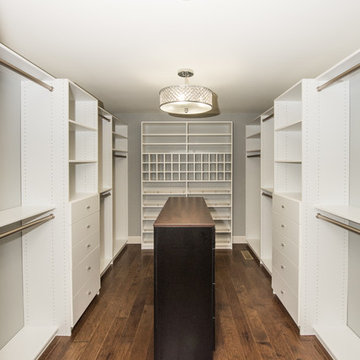
Wilhelm Photography
Inspiration pour un grand dressing minimaliste neutre avec des portes de placard blanches, parquet foncé et un sol marron.
Inspiration pour un grand dressing minimaliste neutre avec des portes de placard blanches, parquet foncé et un sol marron.
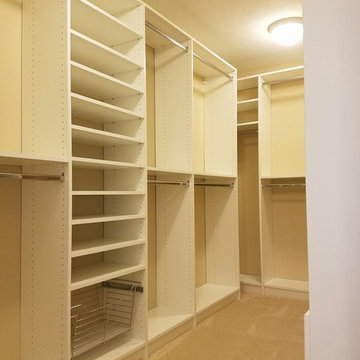
Basket for Dry Cleaning, adjustable shoe storage, hanging
Cette photo montre un dressing et rangement moderne.
Cette photo montre un dressing et rangement moderne.
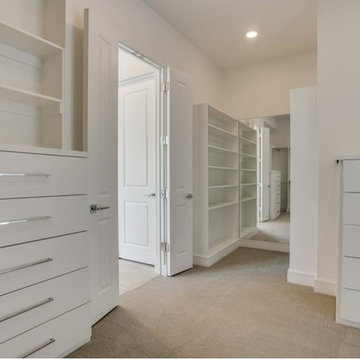
Located steps from the Katy Trail, 3509 Edgewater Street is a 3-story modern townhouse built by Robert Elliott Custom Homes. High-end finishes characterize this 3-bedroom, 3-bath residence complete with a 2-car garage. The first floor includes an office with backyard access, as well as a guest space and abundant storage. On the second floor, an expansive kitchen – featuring marble countertops and a waterfall island – flows into an open-concept living room with a bar area for seamless entertaining. A gas fireplace centers the living room, which opens up to a balcony with glass railing. The second floor also features an additional bedroom that shines with natural light from the oversized windows found throughout the home. The master suite, located on the third floor, offers ample privacy and generous space for relaxing. an on-suite laundry room, complete with a sink , connects with the spacious master bathroom and closet. In the master suite sitting area, a spiral staircase provides rooftop access where one can enjoy stunning views of Downtown Dallas – illustrating Edgewater is urban living at its finest.
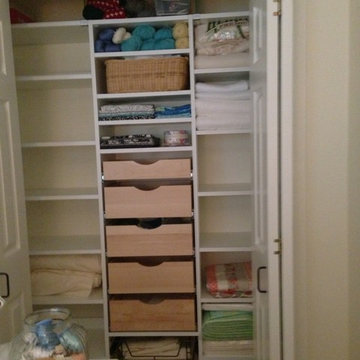
Craft supply closet ready to move in by ClosetPlace, small storage space solutions
Inspiration pour un dressing traditionnel en bois foncé de taille moyenne avec moquette.
Inspiration pour un dressing traditionnel en bois foncé de taille moyenne avec moquette.
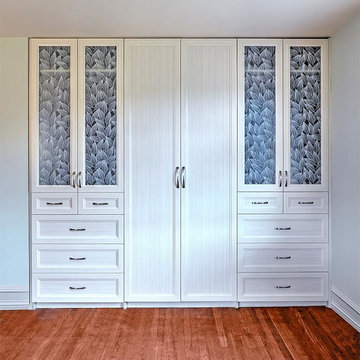
This built-in custom wardrobe provides additional storage when you don't have enough closet space.
Aménagement d'un placard dressing classique neutre avec un placard avec porte à panneau encastré, des portes de placard blanches et un sol en bois brun.
Aménagement d'un placard dressing classique neutre avec un placard avec porte à panneau encastré, des portes de placard blanches et un sol en bois brun.
Idées déco de dressings et rangements
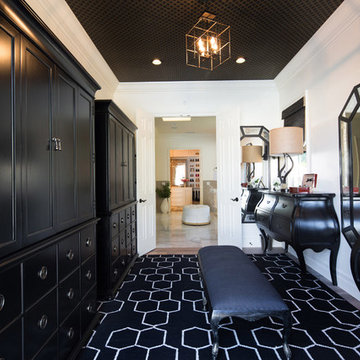
Lori Dennis Interior Design
SoCal Contractor Construction
Erika Bierman Photography
Réalisation d'un dressing room tradition avec des portes de placard noires, un placard avec porte à panneau encastré et un sol noir.
Réalisation d'un dressing room tradition avec des portes de placard noires, un placard avec porte à panneau encastré et un sol noir.
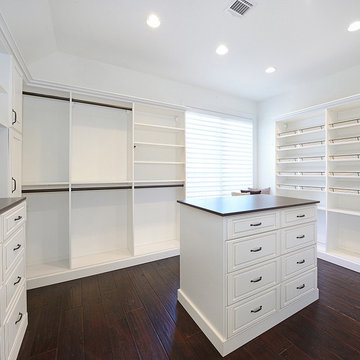
This residence, located in Livingston, New Jersey, has many wonderful features. A very large home with over 6,500 square feet of living space, it has a very open plan but the homeowner is still able to find rooms set off from the openess for privacy. This home has an open floor plan in an L shaped configuration to allow a playroom off the kitchen (for easy monitoring of the kids while prepping for dinner) as well as completely open to a breakfast area and family room for great entertaining opportunities. The dining room, living room and study are smaller and more intimate spaces. The first floor also features a full bath, powder room, large mudroom, three car garage and a two story foyer. The second floor has four bedrooms each having direct acces to a bathroom along with an oversized master bedroom suite that is about 1,500 square feet (you can imagine the size of the closets!). This house continues to provide living space in the basement with a home theater and bar along with an exercise area, craft room, office and recreational space.
The exterior features a blend of materials including stone, hardiboard siding, copper roofed bay windows and a covered front porch.
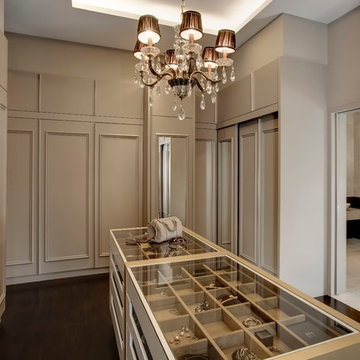
Alan Lee
Cette photo montre un dressing chic pour une femme avec un placard avec porte à panneau encastré, des portes de placard beiges, parquet foncé et un sol marron.
Cette photo montre un dressing chic pour une femme avec un placard avec porte à panneau encastré, des portes de placard beiges, parquet foncé et un sol marron.
12
