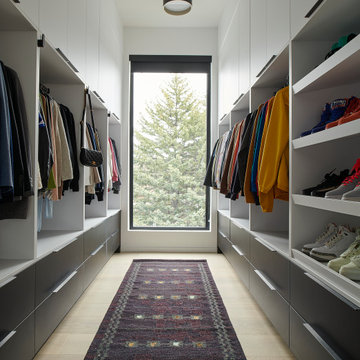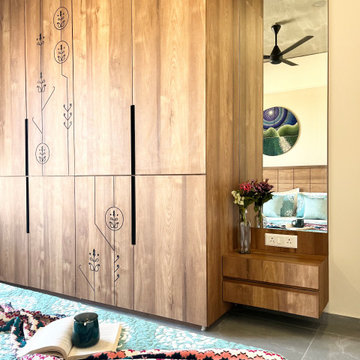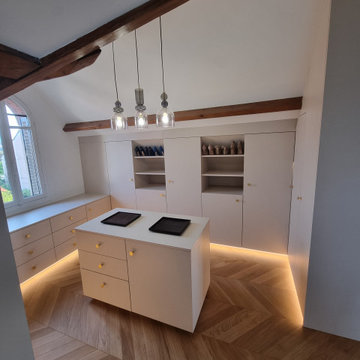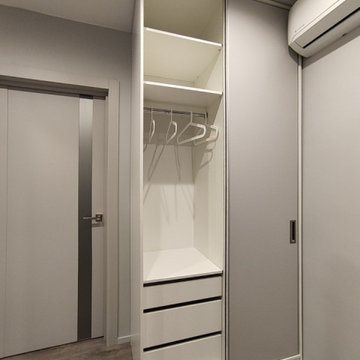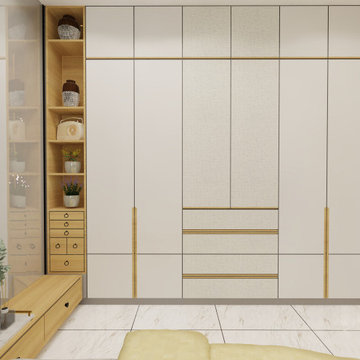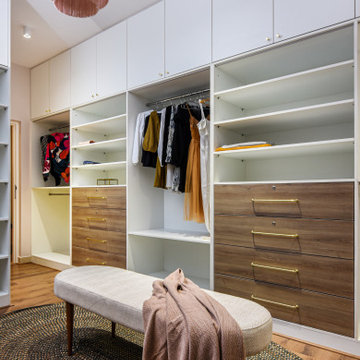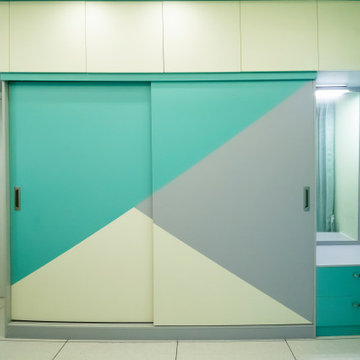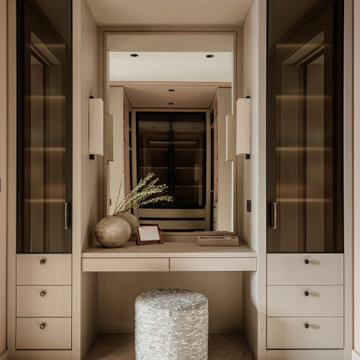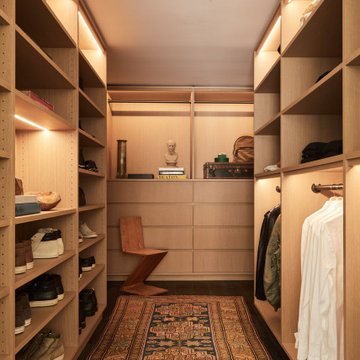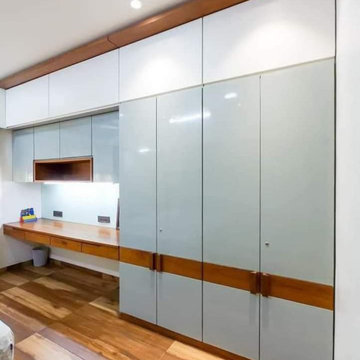Idées déco de dressings et rangements
Trier par :
Budget
Trier par:Populaires du jour
61 - 80 sur 211 564 photos
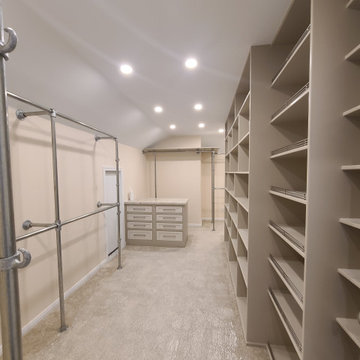
Attic and Gameroom Renovation into Master Suite and Hidden Closets
Réalisation d'un dressing et rangement tradition.
Réalisation d'un dressing et rangement tradition.
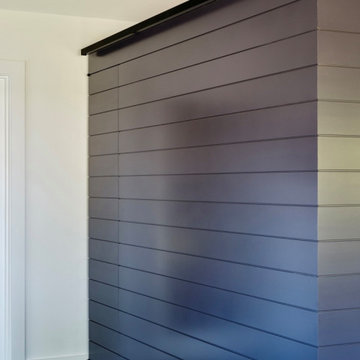
• this wall was added to create a divide between the kitchen and the terrace entry
Exemple d'un placard dressing tendance de taille moyenne et neutre avec un placard à porte plane et un plafond voûté.
Exemple d'un placard dressing tendance de taille moyenne et neutre avec un placard à porte plane et un plafond voûté.
Trouvez le bon professionnel près de chez vous
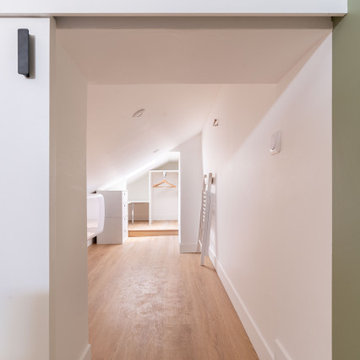
Le petit plus, une surface de rangement importante permettant de libérer l'espace de vie.
Idées déco pour un petite dressing et rangement contemporain.
Idées déco pour un petite dressing et rangement contemporain.
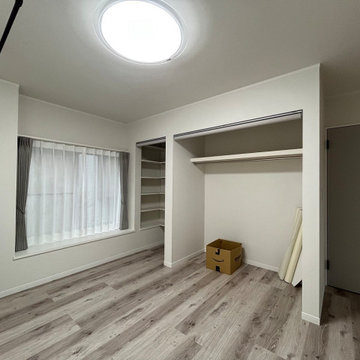
Idée de décoration pour un dressing et rangement minimaliste avec un sol en contreplaqué, un sol gris et un plafond en papier peint.

Vue sur l'espace dressing-bureau.
À gauche vue sur les rangements à chaussures. À droite le bureau est déplié, la cloison de séparation des 2 espaces nuit est semi-ouvert.
Credit Photo Philippe Mazère
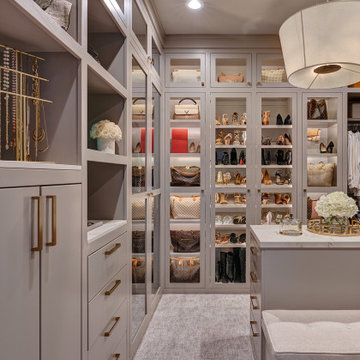
The master bathroom was designed for clients who have a true appreciation for clean lines, symmetry, and simple beauty. They desired a space that checked the box on each of these aesthetic details while maximizing function and storage within each area of this space. This was achieved by providing separate his and hers vanities, a designated makeup station, ample tall storage, and a feature wall to backdrop the bathtub. If standing in the center of this bathroom, one would find that both sides of this bathroom are a mirror image of one another. The makeup vanity is centered on the front wall and is captured by identical floor to ceiling linen storage cabinets with a combination of drawer and door storage. Tall narrow columns were set on the sides of these linen cabinets, which each have a hidden frameless flush inset touch latch door concealing medicine cabinet storage. These columns are finished in a dark textured laminate with vertical grain to emphasize the ceiling height and give a clean contrast to the light linen cabinet finish throughout the rest of the space. Back-to-back are the his and hers vanities that provide quite a bit more storage. Bringing in the element of aged brass cabinet hardware and decorative light fixtures added the perfect amount of soft glam to complete this elegant bathroom.
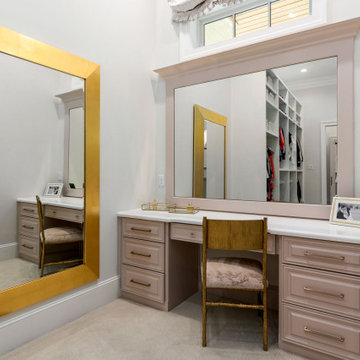
Idées déco pour un grand dressing pour une femme avec un placard avec porte à panneau encastré, des portes de placard blanches, moquette et un sol beige.
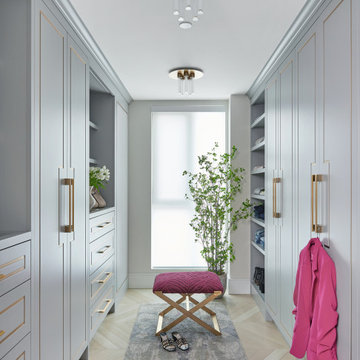
Dream Custom Dressing Room
Cette photo montre un grand dressing bord de mer pour une femme avec un placard à porte plane, des portes de placard grises, parquet clair et un sol blanc.
Cette photo montre un grand dressing bord de mer pour une femme avec un placard à porte plane, des portes de placard grises, parquet clair et un sol blanc.
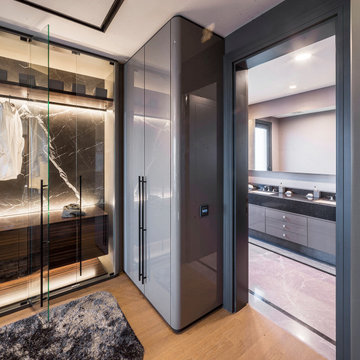
Cette photo montre un dressing moderne de taille moyenne et neutre avec un placard à porte plane, des portes de placard grises, un sol en bois brun et un plafond décaissé.
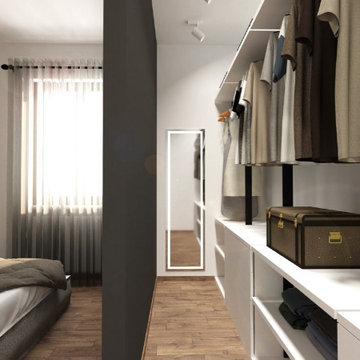
come dare profondità ad una stanza ?
L’applicazione di una grafica che dia un senso di continuità anche oltre i muri, è la soluzione che abbiamo adottato per questo progetto.
L’inserimento di una cabina armadio, ha sicuramente portato alla rinuncia di un maggior spazio davanti alla zona letto, quindi abbiamo optato per l’inserimento di questa grafica che desse la sensazione di apertura, con una visuale di maggiore profondità, oltre che regalare un grande impatto visivo e dare ad una semplice camera d aletto, un tocco di carattere in più.
Idées déco de dressings et rangements
4
