Idées déco de jardins
Trier par :
Budget
Trier par:Populaires du jour
101 - 120 sur 1 007 633 photos
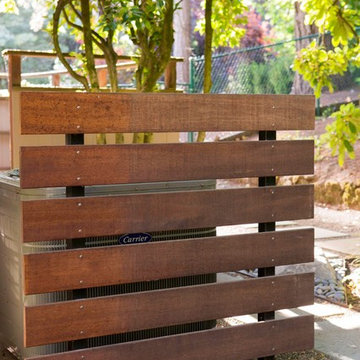
Stephen Cridland
Cette photo montre un jardin arrière tendance avec des pavés en béton.
Cette photo montre un jardin arrière tendance avec des pavés en béton.

Cette image montre un petit aménagement d'entrée ou allée de jardin avant minimaliste l'automne avec une exposition ensoleillée et des pavés en béton.

Aménagement d'un aménagement d'entrée ou allée de jardin arrière montagne de taille moyenne et l'été avec une exposition ombragée et des pavés en pierre naturelle.
Trouvez le bon professionnel près de chez vous
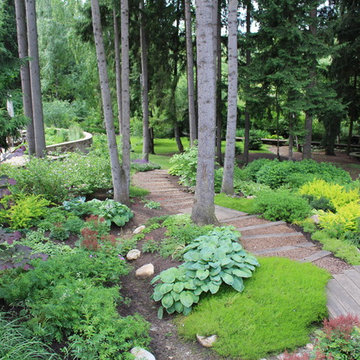
The scree garden, under the shade of tall pine trees, but catching sun in the summer months. Carpets of foliage, with different colours and textures creating a tapestry that last through the seasons, before being submerged under metres of snow in the harsh winter.
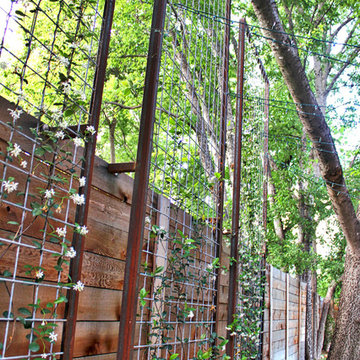
Native Edge Landscape, LLC
Réalisation d'un petit jardin vertical arrière minimaliste l'été.
Réalisation d'un petit jardin vertical arrière minimaliste l'été.
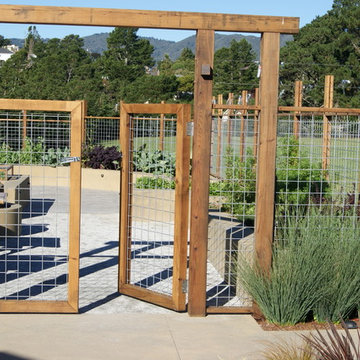
raised veggie beds, sun dial, concrete walls
Aménagement d'un grand jardin arrière contemporain avec une exposition ensoleillée et des pavés en béton.
Aménagement d'un grand jardin arrière contemporain avec une exposition ensoleillée et des pavés en béton.

Raised beds and gate surrounded by Joseph's Coat climbing rose in this beautiful garden
Cette photo montre un grand jardin potager arrière méditerranéen avec une exposition ensoleillée et un gravier de granite.
Cette photo montre un grand jardin potager arrière méditerranéen avec une exposition ensoleillée et un gravier de granite.

Hoi Ning Wong
Idée de décoration pour un jardin à la française tradition avec une exposition ensoleillée.
Idée de décoration pour un jardin à la française tradition avec une exposition ensoleillée.

Cette image montre un jardin arrière traditionnel l'été avec un foyer extérieur, une exposition ombragée et du gravier.
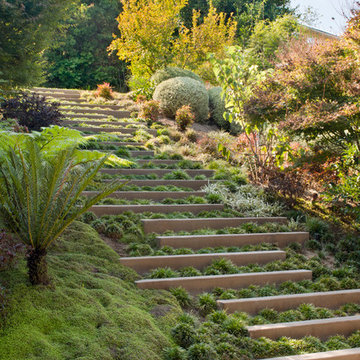
Image © Sharon Risedorph
Aménagement d'un jardin contemporain avec une exposition ombragée et une pente, une colline ou un talus.
Aménagement d'un jardin contemporain avec une exposition ombragée et une pente, une colline ou un talus.

This project presented unique opportunities that are not often found in residential landscaping. The homeowners were not only restoring their 1840's era farmhouse, a piece of their family’s history, but also enlarging and updating the home for modern living. The landscape designers continued this idea by creating a space that is a modern day interpretation of an 1840s era farm rather then a strict recreation. The resulting design combines elements of farm living from that time, as well as acknowledging the property’s history as a horse farm, with staples of 21st century landscapes such as space for outdoor living, lighting, and newer plant varieties.
Guests approach from the main driveway which winds through the property and ends at the main barn. There is secondary gated driveway just for the homeowners. Connected to this main driveway is a narrower gravel lane which leads directly to the residence. The lane passes near fruit trees planted in broken rows to give the illusion that they are the remains of an orchard that once existed on the site. The lane widens at the entrance to the gardens where there is a hitching post built into the fence that surrounds the gardens and a watering trough. The widened section is intended as a place to park a golf cart or, in a nod to the home’s past, tie up horses before entering. The gravel lane passes between two stone pillars and then ends at a square gravel court edged in cobblestones. The gravel court transitions into a wide flagstone walk bordered with yew hedges and lavender leading to the front door.
Directly to the right, upon entering the gravel court, is located a gravel and cobblestone edged walk leading to a secondary entrance into the residence. The walk is gated where it connects with the gravel court to close it off so as not to confuse visitors and guests to the main residence and to emphasize the primary entrance. An area for a bench is provided along this walk to encourage stopping to view and enjoy the gardens.
On either side of the front door, gravel and cobblestone walks branch off into the garden spaces. The one on the right leads to a flagstone with cobblestone border patio space. Since the home has no designated backyard like most modern suburban homes the outdoor living space had to be placed in what would traditionally be thought of as the front of the house. The patio is separated from the entrance walk by the yew hedge and further enclosed by three Amelanchiers and a variety of plantings including modern cultivars of old fashioned plants such as Itea and Hydrangea. A third entrance, the original front door to the 1840’s era section, connects to the patio from the home’s kitchen, making the space ideal for outdoor dining.
The gravel and cobblestone walk branching off to the left of the front door leads to the vegetable and perennial gardens. The idea for the vegetable garden was to recreate the tradition of a kitchen garden which would have been planted close to the residence for easy access. The vegetable garden is surrounded by mixed perennial beds along the inside of the wood picket fence which surrounds the entire garden space. Another area designated for a bench is provided here to encourage stopping and viewing. The home’s original smokehouse, completely restored and used as a garden shed, provides a strong architectural focal point to the vegetable garden. Behind the smokehouse is planted lilacs and other plants to give mass and balance to the corner and help screen the garden from the neighboring subdivision. At the rear corner of the garden a wood arbor was constructed to provide a structure on which to grow grapes or other vines should the homeowners choose to.
The landscape and gardens for this restored farmhouse and property are a thoughtfully designed and planned recreation of a historic landscape reinterpreted for modern living. The idea was to give a sense of timelessness when walking through the gardens as if they had been there for years but had possibly been updated and rejuvenated as lifestyles changed. The attention to materials and craftsmanship blend seamlessly with the residence and insure the gardens and landscape remain an integral part of the property. The farm has been in the homeowner’s family for many years and they are thrilled at the results and happy to see respect given to the home’s history and to its meticulous restoration.
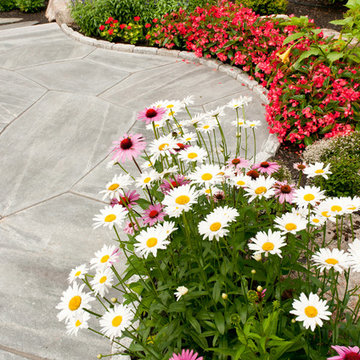
Idée de décoration pour un jardin tradition l'été avec une exposition ensoleillée et un massif de fleurs.
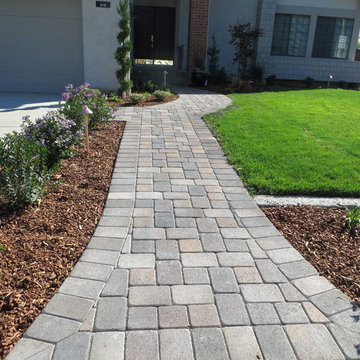
Landscape and design by Jpm Landscape
Inspiration pour une grande allée carrossable avant traditionnelle avec des pavés en béton.
Inspiration pour une grande allée carrossable avant traditionnelle avec des pavés en béton.
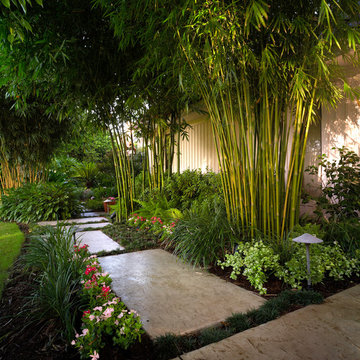
the bamboo is a clumping variety called Bambusa eutuldoides viridi-vittata , Asian lemon bamboo. This variety is a clumper and you do not need to contain it, however, do allow an 8'by 10' area for its ultimate growth. Bamboo does require constant maintenance and you will need to do some research for the specific variety you choose. Once planted, it will become a beautiful focal point and add a stunning tropical accent. Photo Credit: Sherwood Cox

The bluestone patio was screened from the neighbors with a wall of arborvitae. Lush perennial gardens provide flower cutting opportunities and color to offset the green wall.
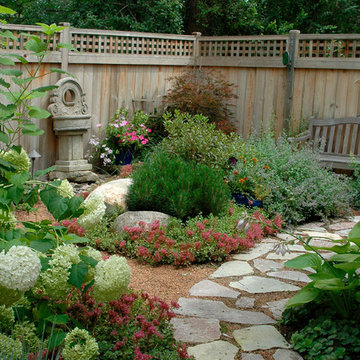
Inspiration pour un jardin arrière traditionnel avec des pavés en pierre naturelle.
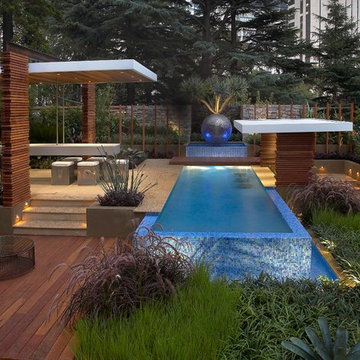
Rolling Stone Landscapes
Inspiration pour un jardin design avec un mur de soutènement.
Inspiration pour un jardin design avec un mur de soutènement.
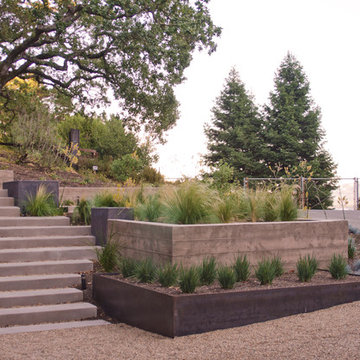
Réalisation d'un grand xéropaysage minimaliste avec une pente, une colline ou un talus, un mur de soutènement, une exposition ensoleillée et du gravier.
Idées déco de jardins

A steep hillside is turned into a lush landscape using salvias, ornamental grasses, pomegranates and other easy care plants.
Idée de décoration pour un jardin tradition avec une pente, une colline ou un talus et des pavés en pierre naturelle.
Idée de décoration pour un jardin tradition avec une pente, une colline ou un talus et des pavés en pierre naturelle.
6
