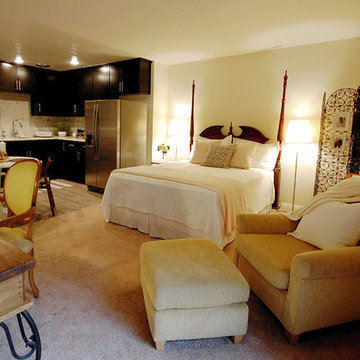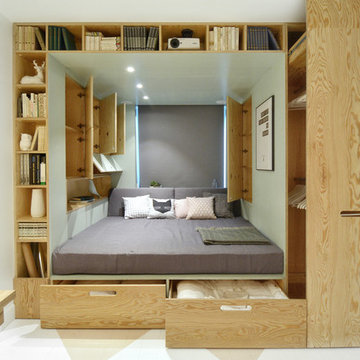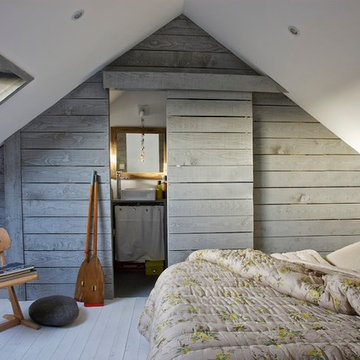Idées déco de petites chambres
Trier par :
Budget
Trier par:Populaires du jour
141 - 160 sur 36 628 photos
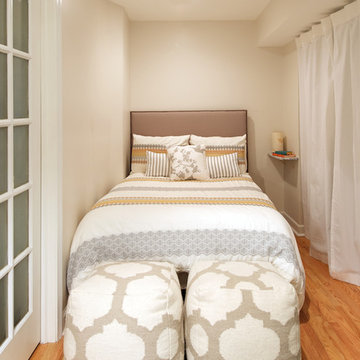
This client came to us with a unique challenge: create a modern design that matches her fun and funky personality but to make it as "green" and chemical free as possible. We rose to the challenge, researching the best options for sustainable, green and chemical free furnishings. The upholstery pieces are made from sustainable and chemical free materials, the dining table is made of sustainable wood with a chemical free finish. The rugs are from a fair-trade company that supports education for women in India. The client had hired a Feng Shui expert to provide her with a report which we used to design the space. The wallpaper behind the living room sofa is custom designed and custom-made. It is a map made up of hundred of small photos that the homeowner provided to us. It represents the area in her home that will bring travel and connect her to the people she loves. The large, colorful art piece in the dining area is hung in the area of the home that will bring joy around family and children. The hearts and pink/red colored wallpaper in the den will evoke love and relationships.
The client has a colorful, fun personality and we wanted to infuse the design with it. A white backdrop allows all of the pinks, reds, navy blues and turquoises to pop, creating a lively, modern feeling. The textures in the floor and wall coverings and in the fabrics create a lived in, collected feeling and add a touch of bohemian chic style. The new modern cable and walnut stair banister is in keeping with the original modern feel of the row house and keeps the narrow staircase from feeling tight and closed in.
This was a fun, creative and unique project for us. This particular client was one of Olamar's first clients eight years ago when we first opened our doors. At that time the house was nothing but a condemned shell that the client renovated, with our assistance. At that time we designed the kitchen, which is still in excellent condition and still looks amazing!
Photographer: Greg Tinius
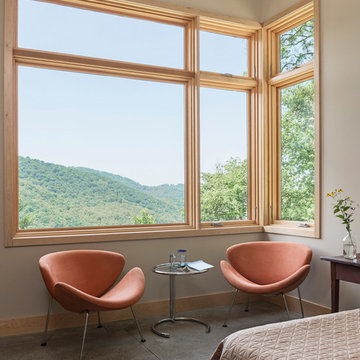
This modern passive solar residence sits on five acres of steep mountain land with great views looking down the Beaverdam Valley in Asheville, North Carolina. The house is on a south-facing slope that allowed the owners to build the energy efficient, passive solar house they had been dreaming of. Our clients were looking for decidedly modern architecture with a low maintenance exterior and a clean-lined and comfortable interior. We developed a light and neutral interior palette that provides a simple backdrop to highlight an extensive family art collection and eclectic mix of antique and modern furniture.
Builder: Standing Stone Builders
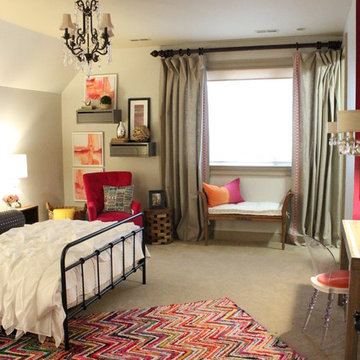
We completely changed to a neutral wall color but added a little whimsy to the desk nook with a high gloss bright pink. The bed was switched to an iron bed to change up the upholstered beds in the other 2 girls‘ rooms and then we added in the rustic nightstands and wood tiled dresser to complete the design. Added in a bright chevron print rug, modern wing chair in a vibrant pink, added textured window treatments and the makeover was amazing!!! The space looks so much larger and more functional.
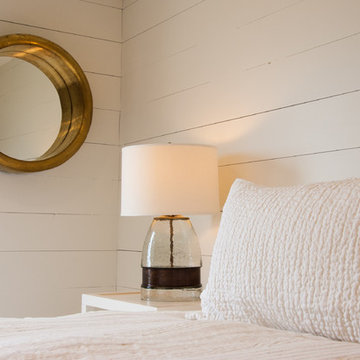
Photo by Kelly Raffaele
A walk-out basement was transformed into a cozy, calm, relaxing nautically inspired retreat.
Cette photo montre une petite chambre bord de mer avec un mur blanc et un sol beige.
Cette photo montre une petite chambre bord de mer avec un mur blanc et un sol beige.
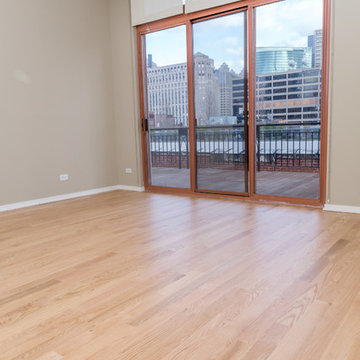
Red Oak Floors Refinished,
Photo by:
Divine Simplicity Photography
Réalisation d'une petite chambre parentale minimaliste avec un mur beige, parquet clair, aucune cheminée et un sol beige.
Réalisation d'une petite chambre parentale minimaliste avec un mur beige, parquet clair, aucune cheminée et un sol beige.
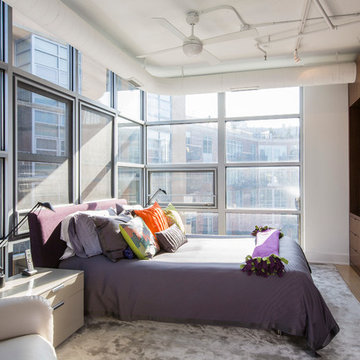
The Master Bedroom of this penthouse flat has large floor to ceiling windows that allow for natural light to flood in. Custom cabinetry house av equipment and a flatscreen TV monitor, as well as clothes storage and books. Modern furniture in shades of grey and eggplant appoint the space.
Photography: Geoffrey Hodgdon
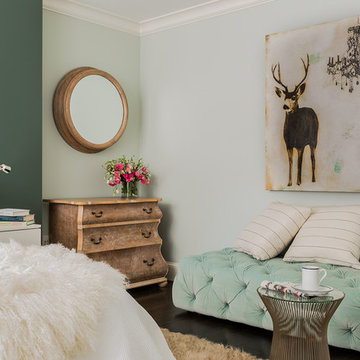
Michael Lee
Cette photo montre une petite chambre parentale chic avec un mur blanc, parquet foncé et un sol marron.
Cette photo montre une petite chambre parentale chic avec un mur blanc, parquet foncé et un sol marron.
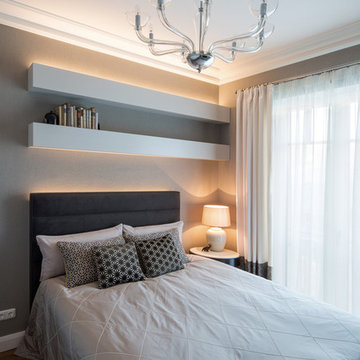
Kühnapfel Fotografie
Réalisation d'une petite chambre design avec un mur gris, aucune cheminée et un sol gris.
Réalisation d'une petite chambre design avec un mur gris, aucune cheminée et un sol gris.
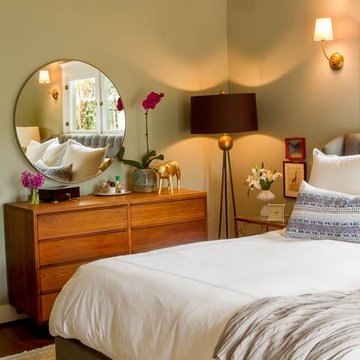
Jayme Burrows
Cette photo montre une petite chambre parentale éclectique avec un mur bleu et parquet foncé.
Cette photo montre une petite chambre parentale éclectique avec un mur bleu et parquet foncé.
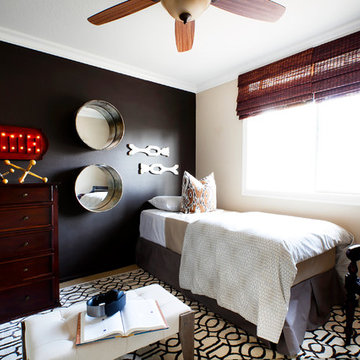
This teenage boy wanted a room he can hang out in , do homework and listen to music and watch movies. The design is simple and works well for a young adult.
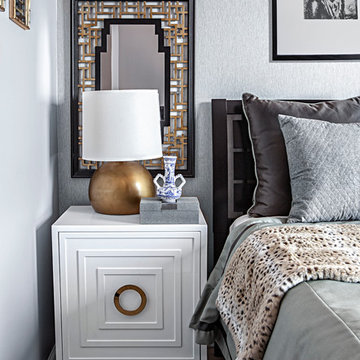
Inquire About Our Design Services
What we did:
Outlined the furniture plan for the entire condo and then made sure everything came to life the way it was supposed to on paper.
Reworked the color scheme for the space and repainted:
We refreshed her kitchen by selecting a vibrant color backsplash.
The peanut butter colored walls in the office room just had to go. Nobody could work in there!
Custom designed the bedding in her master bedroom.
Installed Hunter Douglas window treatments, and custom drapery that provided her with stylish privacy.
Sourced all art and accessories for her space. We infused her amazing cultural collection with some added chicness.
What I LOVE:
The seagulls in her office. This was a perfect Etsy find.
Those nightstands in her bedroom - can you say AH-Mazing!
Her view. I was not personally responsible for that, but to work in that space was breathtaking!
Rashaanda said that her family loves her space and they really enjoyed the wine that I had delivered, just in time for Thanksgiving!
Marcel Page Photograpy

Art Gray
Idée de décoration pour une petite chambre parentale design avec un mur gris, sol en béton ciré, un sol gris et aucune cheminée.
Idée de décoration pour une petite chambre parentale design avec un mur gris, sol en béton ciré, un sol gris et aucune cheminée.
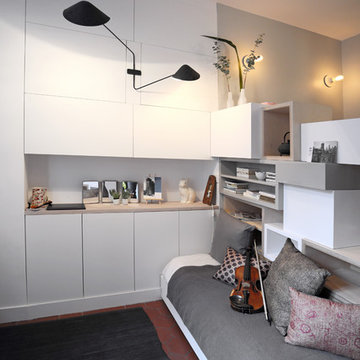
Sylvie Durand
Idées déco pour une petite chambre parentale grise et blanche contemporaine avec un mur gris et parquet foncé.
Idées déco pour une petite chambre parentale grise et blanche contemporaine avec un mur gris et parquet foncé.
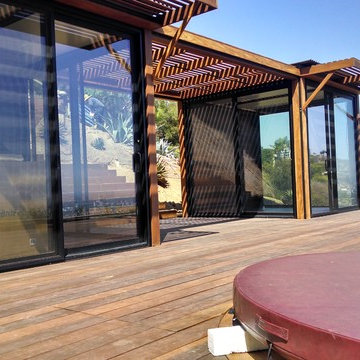
Dark bronze anodizing on the window/door frames and extrusions.
Réalisation d'une petite chambre d'amis minimaliste avec parquet foncé.
Réalisation d'une petite chambre d'amis minimaliste avec parquet foncé.
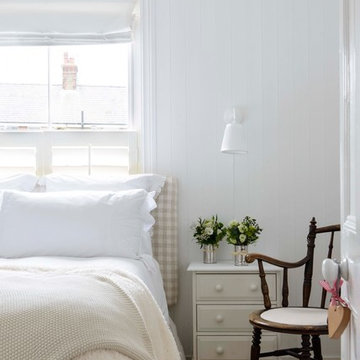
Idée de décoration pour une petite chambre avec moquette marine avec un mur blanc.
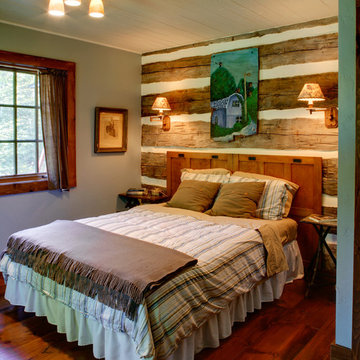
Headboard made from antique doors. Flooring repurposed from barnboards. ©Tricia Shay
Exemple d'une petite chambre montagne avec un mur multicolore et parquet foncé.
Exemple d'une petite chambre montagne avec un mur multicolore et parquet foncé.
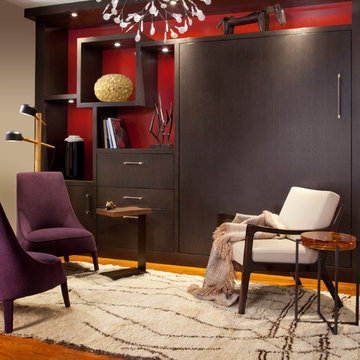
Cette image montre une petite chambre parentale design avec un mur rouge, un sol en bois brun et aucune cheminée.
Idées déco de petites chambres
8
