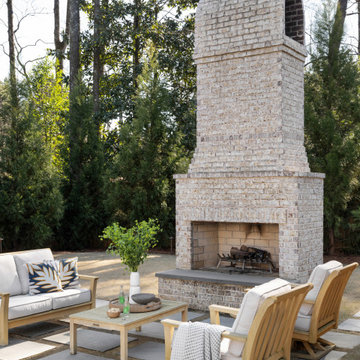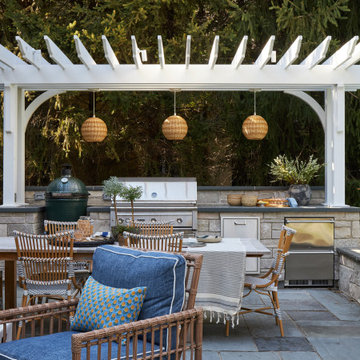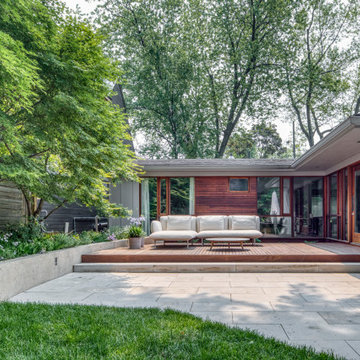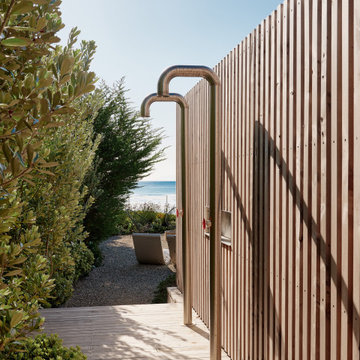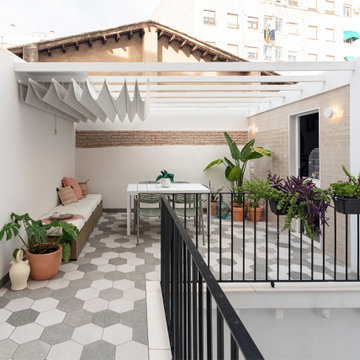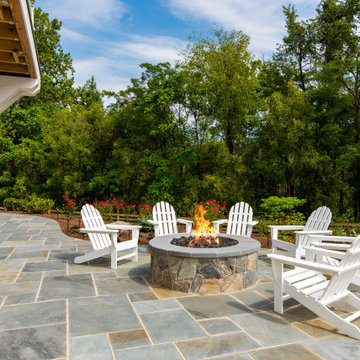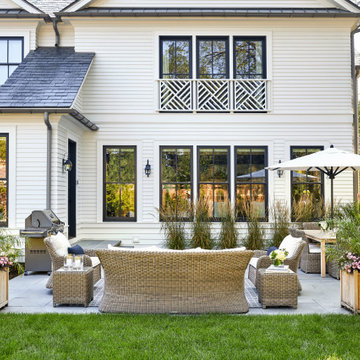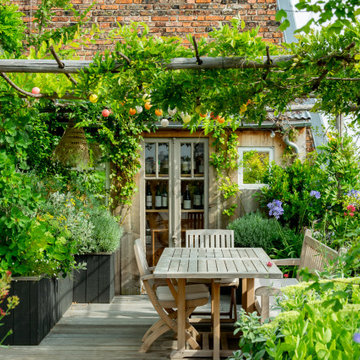Idées déco de terrasses
Trier par :
Budget
Trier par:Populaires du jour
121 - 140 sur 873 688 photos
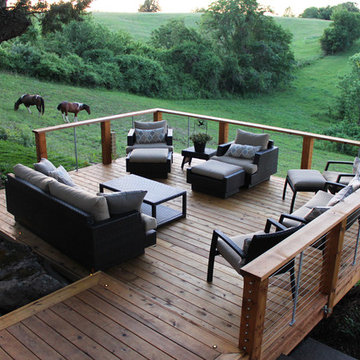
Lindsey Denny
Cette photo montre une grande terrasse arrière chic avec aucune couverture.
Cette photo montre une grande terrasse arrière chic avec aucune couverture.

Craig Westerman
Cette image montre une grande terrasse arrière traditionnelle avec un garde-corps en matériaux mixtes.
Cette image montre une grande terrasse arrière traditionnelle avec un garde-corps en matériaux mixtes.

This outdoor kitchen/bar provides everything you need to entertain your guests outdoors. The stainless steel cabinets along the wall house a sink, refrigerator and plenty of storage.
Trouvez le bon professionnel près de chez vous

This view of this Chicago rooftop deck from the guest bedroom. The cedar pergola is lit up at night underneath. On top of the pergola is live roof material which provide shade and beauty from above. The walls are sleek and contemporary using two three materials. Cedar, steel, and frosted acrylic panels. The modern rooftop is on a garage in wicker park. The decking on the rooftop is composite and built over a frame. Roof has irrigation system to water all plants.
Bradley Foto, Chris Bradley

Photo credit: www.parkscreative.com
Cette photo montre une grande terrasse arrière chic avec un foyer extérieur et des pavés en pierre naturelle.
Cette photo montre une grande terrasse arrière chic avec un foyer extérieur et des pavés en pierre naturelle.

Reverse Shed Eichler
This project is part tear-down, part remodel. The original L-shaped plan allowed the living/ dining/ kitchen wing to be completely re-built while retaining the shell of the bedroom wing virtually intact. The rebuilt entertainment wing was enlarged 50% and covered with a low-slope reverse-shed roof sloping from eleven to thirteen feet. The shed roof floats on a continuous glass clerestory with eight foot transom. Cantilevered steel frames support wood roof beams with eaves of up to ten feet. An interior glass clerestory separates the kitchen and livingroom for sound control. A wall-to-wall skylight illuminates the north wall of the kitchen/family room. New additions at the back of the house add several “sliding” wall planes, where interior walls continue past full-height windows to the exterior, complimenting the typical Eichler indoor-outdoor ceiling and floor planes. The existing bedroom wing has been re-configured on the interior, changing three small bedrooms into two larger ones, and adding a guest suite in part of the original garage. A previous den addition provided the perfect spot for a large master ensuite bath and walk-in closet. Natural materials predominate, with fir ceilings, limestone veneer fireplace walls, anigre veneer cabinets, fir sliding windows and interior doors, bamboo floors, and concrete patios and walks. Landscape design by Bernard Trainor: www.bernardtrainor.com (see “Concrete Jungle” in April 2014 edition of Dwell magazine). Microsoft Media Center installation of the Year, 2008: www.cybermanor.com/ultimate_install.html (automated shades, radiant heating system, and lights, as well as security & sound).

the finished new deck and outdoor space.
Aménagement d'une terrasse classique.
Aménagement d'une terrasse classique.

deck and patio design
Inspiration pour une terrasse sur le toit traditionnelle avec une pergola.
Inspiration pour une terrasse sur le toit traditionnelle avec une pergola.
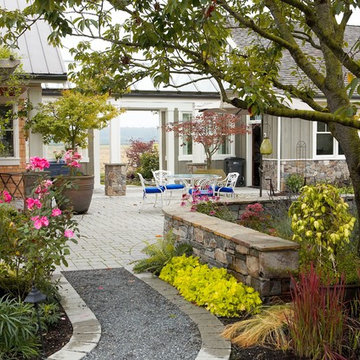
Sheltered from strong southerly winds, the glass breezeway opens to embrace the working fields to the south. The paver patio is bound by a stone wall and arbor and was carefully sited around and under a 50 year old ornamental cherry. This farmstead is located in the Northwest corner of Washington State. Photos by Ian Gleadle
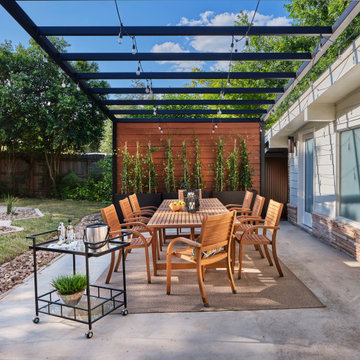
The home's original pool was in great condition. The team cleaned up the overgrown brush in the back yard and installed new landscaping and a new cedar fence. The large patio provided the perfect spot for the team to incorporate a custom designed mid century wood and steel pergola.

Our client came to us with a desire to take an overgrown, neglected space and transform it into a clean contemporary backyard for the family to enjoy. Having had less than stellar experiences with other contractors, they wanted to find a trustworthy company; One that would complement their style and provide excellent communication. They saw a JRP banner at their son's baseball game at Westlake High School and decided to call. After meeting with the team, they knew JRP was the firm they needed to give their backyard a complete overhaul.
With a focus on sleek, clean lines, this contemporary backyard is captivating. The outdoor family room is a perfect blend of beauty, form, and function. JRP reworked the courtyard and dining area to create a space for the family to enjoy together. An outdoor pergola houses a media center and lounge. Restoration Hardware low profile furniture provides comfortable seating while maintaining a polished look. The adjacent barbecue is perfect for crafting up family dinners to enjoy amidst a Southern California sunset.
Before renovating, the landscaping was an unkempt mess that felt overwhelming. Synthetic grass and concrete decking was installed to give the backyard a fresh feel while offering easy maintenance. Gorgeous hardscaping takes the outdoor area to a whole new level. The resurfaced free-form pool joins to a lounge area that's perfect for soaking up the sun while watching the kids swim. Hedges and outdoor shrubs now maintain a clean, uniformed look.
A tucked-away area taken over by plants provided an opportunity to create an intimate outdoor dining space. JRP added wooden containers to accommodate touches of greenery that weren't overwhelming. Bold patterned statement flooring contrasts beautifully against a neutral palette. Additionally, our team incorporated a fireplace for a feel of coziness.
Once an overlooked space, the clients and their children are now eager to spend time outdoors together. This clean contemporary backyard renovation transformed what the client called "an overgrown jungle" into a space that allows for functional outdoor living and serene luxury.
Photographer: Andrew - OpenHouse VC

Idée de décoration pour une terrasse champêtre avec une dalle de béton et un gazebo ou pavillon.
Idées déco de terrasses
7
