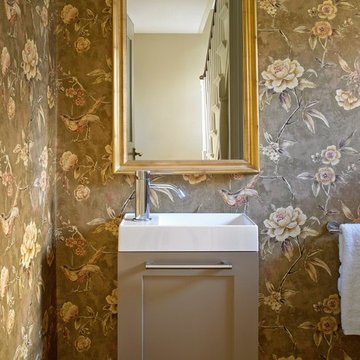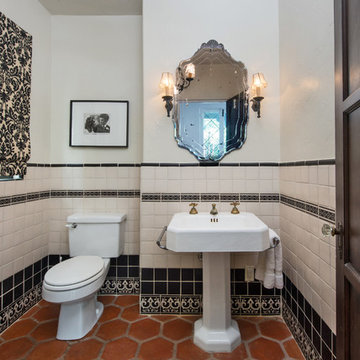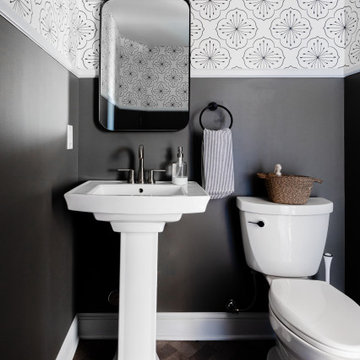Idées déco de WC et toilettes
Trier par :
Budget
Trier par:Populaires du jour
81 - 100 sur 180 645 photos
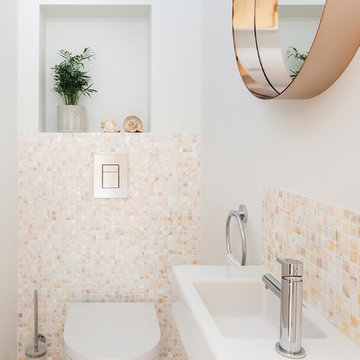
Idées déco pour un petit WC suspendu classique avec un carrelage beige, mosaïque, un mur blanc, un lavabo suspendu et parquet clair.

Aménagement d'un grand WC et toilettes campagne en bois brun avec un placard en trompe-l'oeil, WC séparés, un lavabo encastré, un plan de toilette en quartz modifié, un plan de toilette blanc, un mur gris et un sol multicolore.

This 1966 contemporary home was completely renovated into a beautiful, functional home with an up-to-date floor plan more fitting for the way families live today. Removing all of the existing kitchen walls created the open concept floor plan. Adding an addition to the back of the house extended the family room. The first floor was also reconfigured to add a mudroom/laundry room and the first floor powder room was transformed into a full bath. A true master suite with spa inspired bath and walk-in closet was made possible by reconfiguring the existing space and adding an addition to the front of the house.
Trouvez le bon professionnel près de chez vous

Photographer: Jenn Anibal
Idées déco pour un petit WC et toilettes classique en bois brun avec un placard en trompe-l'oeil, un lavabo encastré, un sol beige, un plan de toilette blanc, WC à poser, un mur multicolore, un sol en carrelage de porcelaine et un plan de toilette en marbre.
Idées déco pour un petit WC et toilettes classique en bois brun avec un placard en trompe-l'oeil, un lavabo encastré, un sol beige, un plan de toilette blanc, WC à poser, un mur multicolore, un sol en carrelage de porcelaine et un plan de toilette en marbre.

Exemple d'un WC et toilettes chic en bois foncé de taille moyenne avec un placard avec porte à panneau surélevé, WC séparés, un mur bleu, parquet foncé, une vasque, un plan de toilette en granite et un sol marron.
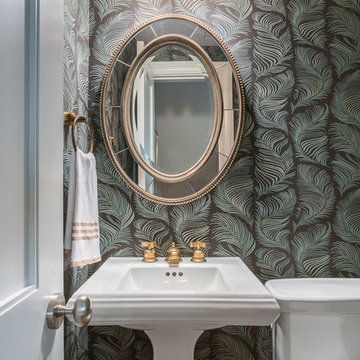
Crown Heights Limestone powder room
Photographer: Brett Beyer
Wallpaper: Stark "Grace"
Faucet and towel ring: Watermark Transitional in unlacquered brass
Pedestal sink & Toilet: Kohler Memoirs
Light: vintage from Brass Light Gallery, Milwaukee
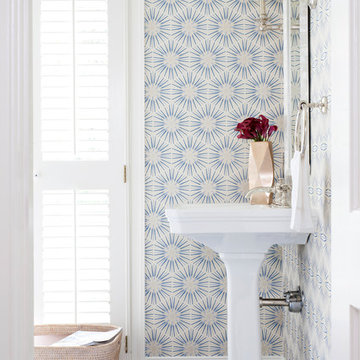
Stacy Zarin Goldberg
Exemple d'un WC et toilettes chic avec un lavabo de ferme, un sol en carrelage de céramique et un mur multicolore.
Exemple d'un WC et toilettes chic avec un lavabo de ferme, un sol en carrelage de céramique et un mur multicolore.
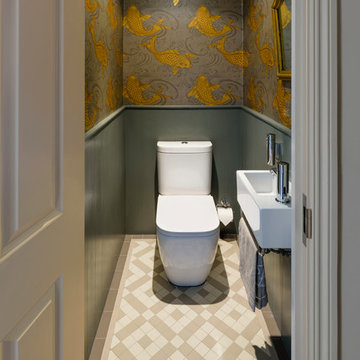
Ed Park
Idées déco pour un WC et toilettes classique avec un lavabo suspendu, WC séparés et un mur multicolore.
Idées déco pour un WC et toilettes classique avec un lavabo suspendu, WC séparés et un mur multicolore.
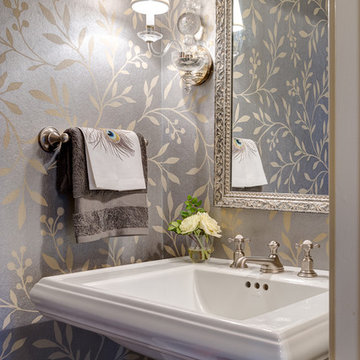
Kevin Meechan, Meechan Architectural Photograpy
Réalisation d'un WC et toilettes tradition avec un lavabo de ferme et un mur gris.
Réalisation d'un WC et toilettes tradition avec un lavabo de ferme et un mur gris.

Our carpenters labored every detail from chainsaws to the finest of chisels and brad nails to achieve this eclectic industrial design. This project was not about just putting two things together, it was about coming up with the best solutions to accomplish the overall vision. A true meeting of the minds was required around every turn to achieve "rough" in its most luxurious state.
Featuring: Floating vanity, rough cut wood top, beautiful accent mirror and Porcelanosa wood grain tile as flooring and backsplashes.
PhotographerLink
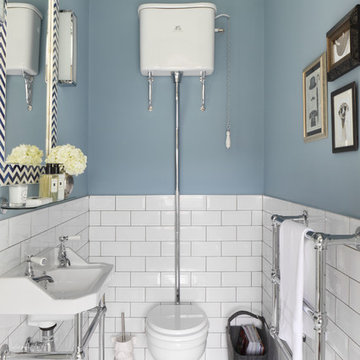
Aménagement d'un petit WC et toilettes classique avec WC séparés, un carrelage blanc, un mur bleu, un sol en marbre, un carrelage métro et un plan vasque.

Tom Harper
Cette image montre un WC et toilettes traditionnel en bois foncé avec une vasque, un placard à porte plane, un carrelage multicolore, du carrelage en ardoise et un plan de toilette gris.
Cette image montre un WC et toilettes traditionnel en bois foncé avec une vasque, un placard à porte plane, un carrelage multicolore, du carrelage en ardoise et un plan de toilette gris.

After gutting this bathroom, we created an updated look with details such as crown molding, built-in shelving, new vanity and contemporary lighting. Jeff Kaufman Photography

Today’s Vintage Farmhouse by KCS Estates is the perfect pairing of the elegance of simpler times with the sophistication of today’s design sensibility.
Nestled in Homestead Valley this home, located at 411 Montford Ave Mill Valley CA, is 3,383 square feet with 4 bedrooms and 3.5 bathrooms. And features a great room with vaulted, open truss ceilings, chef’s kitchen, private master suite, office, spacious family room, and lawn area. All designed with a timeless grace that instantly feels like home. A natural oak Dutch door leads to the warm and inviting great room featuring vaulted open truss ceilings flanked by a white-washed grey brick fireplace and chef’s kitchen with an over sized island.
The Farmhouse’s sliding doors lead out to the generously sized upper porch with a steel fire pit ideal for casual outdoor living. And it provides expansive views of the natural beauty surrounding the house. An elegant master suite and private home office complete the main living level.
411 Montford Ave Mill Valley CA
Presented by Melissa Crawford

This traditional powder room gets a dramatic punch with a petite crystal chandelier, Graham and Brown Vintage Flock wallpaper above the wainscoting, and a black ceiling. The ceiling is Benjamin Moore's Twilight Zone 2127-10 in a pearl finish. White trim is a custom mix. Photo by Joseph St. Pierre.

Réalisation d'un petit WC et toilettes champêtre avec un placard à porte shaker, des portes de placard grises, WC séparés, un carrelage blanc, un mur blanc, un sol en carrelage de porcelaine, un lavabo encastré, un plan de toilette en quartz modifié, un sol blanc, un plan de toilette blanc et meuble-lavabo sur pied.
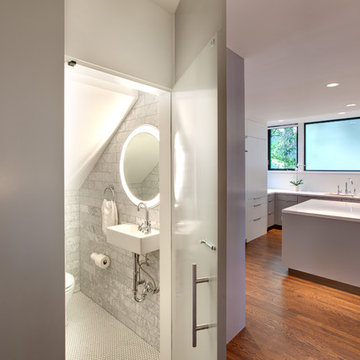
Réalisation d'un WC et toilettes design avec un lavabo suspendu, un carrelage gris et un carrelage de pierre.
Idées déco de WC et toilettes
5
