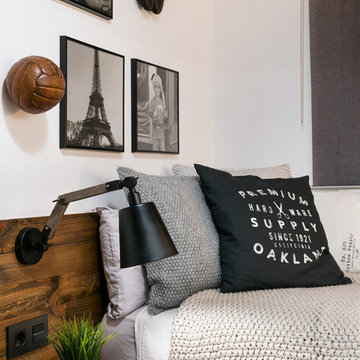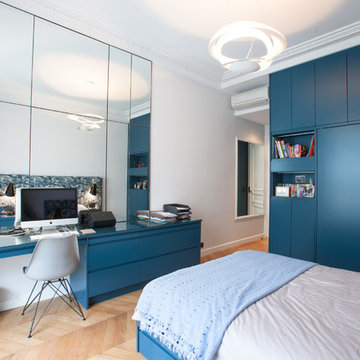Idées déco de chambres d'ado
Trier par :
Budget
Trier par:Populaires du jour
41 - 60 sur 12 203 photos
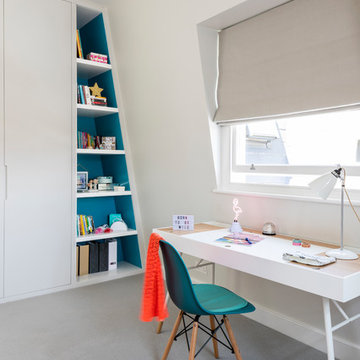
Bespoke joinery design with a colourful shelving area.
Photo Chris Snook
Cette photo montre une chambre d'enfant tendance avec un mur gris, moquette, un sol gris et un bureau.
Cette photo montre une chambre d'enfant tendance avec un mur gris, moquette, un sol gris et un bureau.
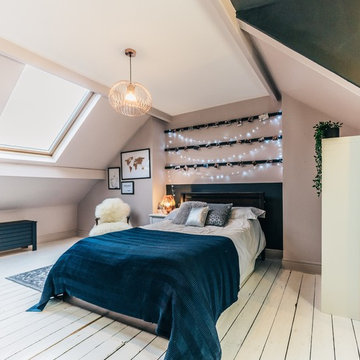
Aménagement d'une chambre d'enfant scandinave de taille moyenne avec un mur beige, parquet peint et un sol blanc.
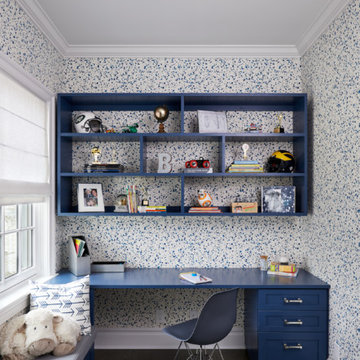
Idées déco pour une chambre d'enfant classique avec un bureau, un mur multicolore, parquet foncé et un sol gris.
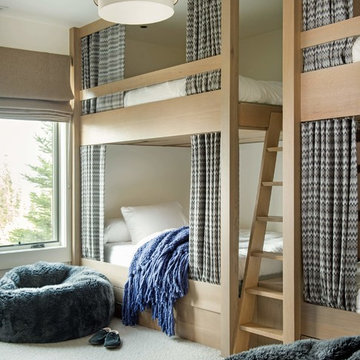
American Spirit 859 Residence by Locati Architects, Interior Design by Maca Juneeus Design, Photography by Whitney Kamman
Aménagement d'une chambre d'enfant contemporaine avec un mur beige, moquette, un sol beige et un lit superposé.
Aménagement d'une chambre d'enfant contemporaine avec un mur beige, moquette, un sol beige et un lit superposé.
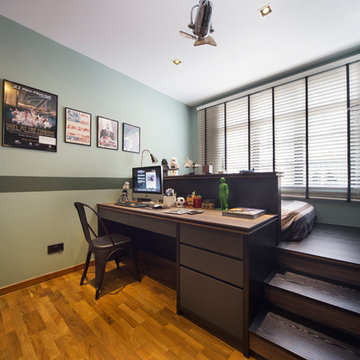
Réalisation d'une chambre d'enfant design avec un mur vert, un sol en bois brun et un sol orange.
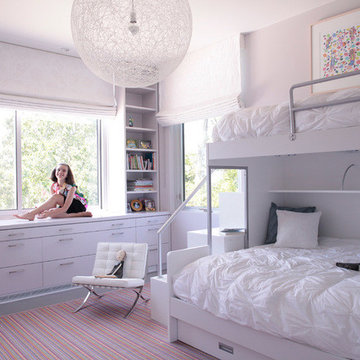
This 7,000 square foot space is a modern weekend getaway for a modern family of four. The owners were looking for a designer who could fuse their love of art and elegant furnishings with the practicality that would fit their lifestyle. They owned the land and wanted to build their new home from the ground up. Betty Wasserman Art & Interiors, Ltd. was a natural fit to make their vision a reality.
Upon entering the house, you are immediately drawn to the clean, contemporary space that greets your eye. A curtain wall of glass with sliding doors, along the back of the house, allows everyone to enjoy the harbor views and a calming connection to the outdoors from any vantage point, simultaneously allowing watchful parents to keep an eye on the children in the pool while relaxing indoors. Here, as in all her projects, Betty focused on the interaction between pattern and texture, industrial and organic.
For more about Betty Wasserman, click here: https://www.bettywasserman.com/
To learn more about this project, click here: https://www.bettywasserman.com/spaces/sag-harbor-hideaway/
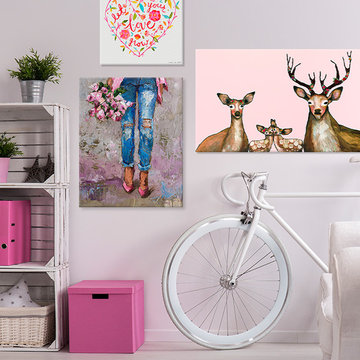
Find wall art for trendy teen spaces! Oopsy Daisy offers high-quality giclee printed teen wall art that works great as dorm room décor or wall art to spruce up a bedroom or reading space. Find canvas art, paper art prints and wall decals to give you all the fun and colorful décor you need to trnsform any space!
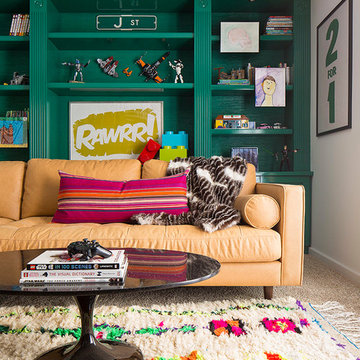
Jacob Hand Photography + Motion- Photographer
Aménagement d'une chambre d'enfant éclectique de taille moyenne avec un mur vert et moquette.
Aménagement d'une chambre d'enfant éclectique de taille moyenne avec un mur vert et moquette.
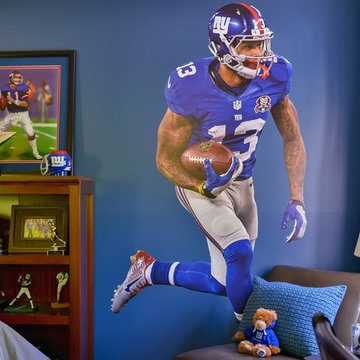
Teen Boy's Sports Themed Bedroom
Interior Design - Jeanne Campana Design
www.jeannecampanadesign.com
Cette image montre une chambre d'enfant traditionnelle de taille moyenne avec un mur bleu et moquette.
Cette image montre une chambre d'enfant traditionnelle de taille moyenne avec un mur bleu et moquette.
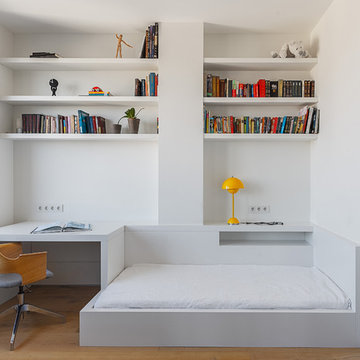
архитектор: Алексей Дунаев
фото: Сергей Красюк
Idées déco pour une chambre d'enfant moderne de taille moyenne avec un mur blanc et parquet clair.
Idées déco pour une chambre d'enfant moderne de taille moyenne avec un mur blanc et parquet clair.
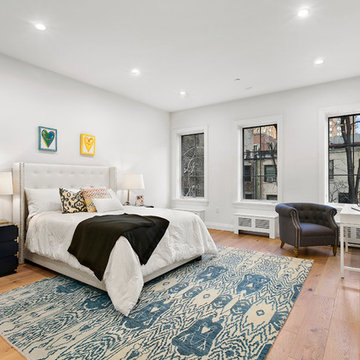
When the developer found this brownstone on the Upper Westside he immediately researched and found its potential for expansion. We were hired to maximize the existing brownstone and turn it from its current existence as 5 individual apartments into a large luxury single family home. The existing building was extended 16 feet into the rear yard and a new sixth story was added along with an occupied roof. The project was not a complete gut renovation, the character of the parlor floor was maintained, along with the original front facade, windows, shutters, and fireplaces throughout. A new solid oak stair was built from the garden floor to the roof in conjunction with a small supplemental passenger elevator directly adjacent to the staircase. The new brick rear facade features oversized windows; one special aspect of which is the folding window wall at the ground level that can be completely opened to the garden. The goal to keep the original character of the brownstone yet to update it with modern touches can be seen throughout the house. The large kitchen has Italian lacquer cabinetry with walnut and glass accents, white quartz counters and backsplash and a Calcutta gold arabesque mosaic accent wall. On the parlor floor a custom wetbar, large closet and powder room are housed in a new floor to ceiling wood paneled core. The master bathroom contains a large freestanding tub, a glass enclosed white marbled steam shower, and grey wood vanities accented by a white marble floral mosaic. The new forth floor front room is highlighted by a unique sloped skylight that offers wide skyline views. The house is topped off with a glass stair enclosure that contains an integrated window seat offering views of the roof and an intimate space to relax in the sun.
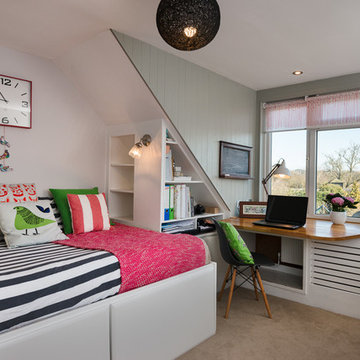
Miriam Sheridan Photography
Cette image montre une chambre d'enfant traditionnelle de taille moyenne avec moquette.
Cette image montre une chambre d'enfant traditionnelle de taille moyenne avec moquette.
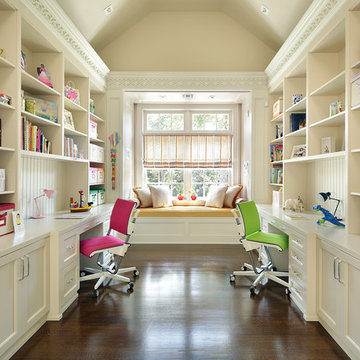
PETER RYMWID ARCHITECTURAL PHOTOGRAPHY
Inspiration pour une grande chambre d'enfant traditionnelle avec un bureau.
Inspiration pour une grande chambre d'enfant traditionnelle avec un bureau.
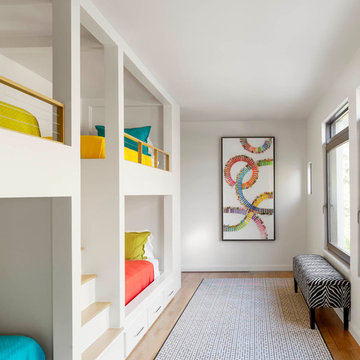
Tatum Brown Custom Homes {Architect: Stocker Hoesterey Montenegro} {Photography: Nathan Schroder}
Cette photo montre une chambre d'enfant tendance avec un mur blanc, parquet clair et un lit superposé.
Cette photo montre une chambre d'enfant tendance avec un mur blanc, parquet clair et un lit superposé.
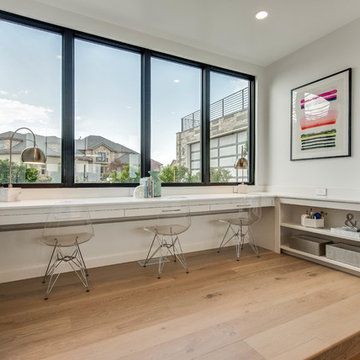
Homework Nook off Kitchen
Idées déco pour une chambre d'enfant contemporaine avec un bureau, un mur blanc et parquet clair.
Idées déco pour une chambre d'enfant contemporaine avec un bureau, un mur blanc et parquet clair.
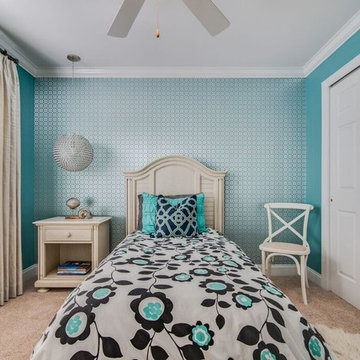
This guest room received a teen makeover when this teen decided on a teal blue and black color scheme.
We added a little "bling" with this fun orb chandelier, silver metallic wallcovering and glitter drapery panel fabric.
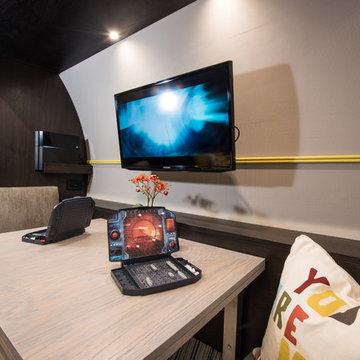
This family room transitions to a game room for children. We've utilized every space for storage including the space beneath the seats, game and toy storage overhead and created a table that expands out for family dining.
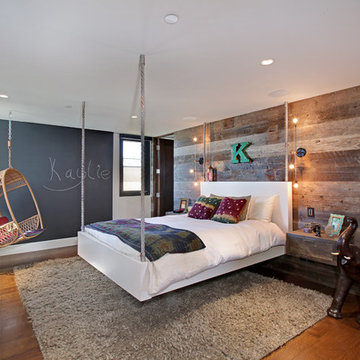
Exemple d'une chambre d'enfant éclectique de taille moyenne avec un mur multicolore et parquet foncé.
Idées déco de chambres d'ado
3
