Idées déco de chambres d'ado
Trier par :
Budget
Trier par:Populaires du jour
61 - 80 sur 12 203 photos
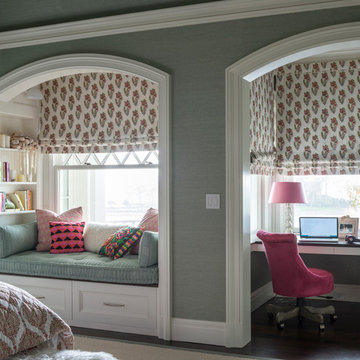
Aménagement d'une grande chambre d'enfant classique avec un mur gris, parquet foncé et un sol marron.
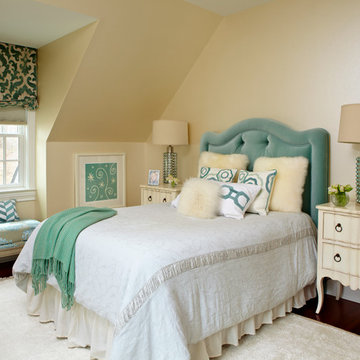
Idée de décoration pour une chambre d'enfant tradition avec parquet foncé et un mur jaune.
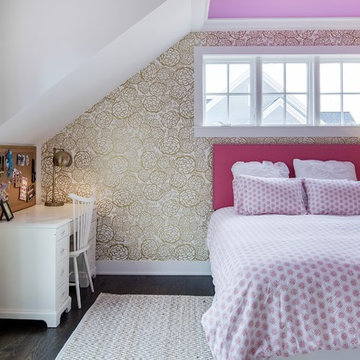
SpaceCrafting Real Estate Photography
Idées déco pour une chambre d'enfant classique avec un mur multicolore et parquet foncé.
Idées déco pour une chambre d'enfant classique avec un mur multicolore et parquet foncé.
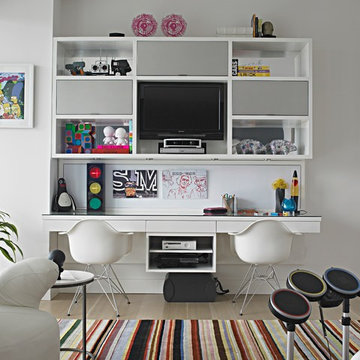
Carlos Domenech
Cette image montre une grande chambre d'enfant design avec un mur blanc, un sol en bois brun, un bureau et un sol beige.
Cette image montre une grande chambre d'enfant design avec un mur blanc, un sol en bois brun, un bureau et un sol beige.

Cette image montre une petite chambre d'enfant design avec un mur blanc et un lit mezzanine.
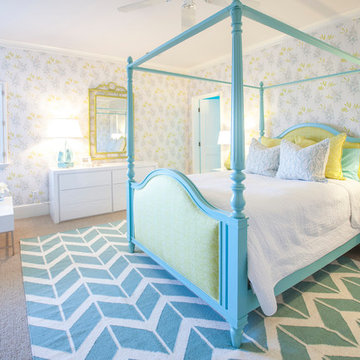
design by beth keim, owner lucy and company, photo by mekenzie france
Idée de décoration pour une chambre d'enfant avec moquette.
Idée de décoration pour une chambre d'enfant avec moquette.
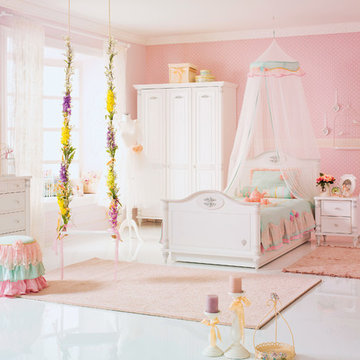
This Romantic bedroom set features sophisticated forms with elegant curves and Victorian details. Fluted legs with ornate feet enhance the vintage finish.
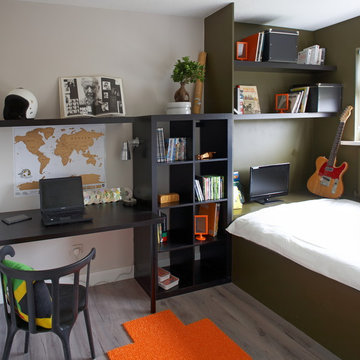
Idées déco pour une chambre d'enfant contemporaine avec un bureau, un mur gris et un sol en bois brun.
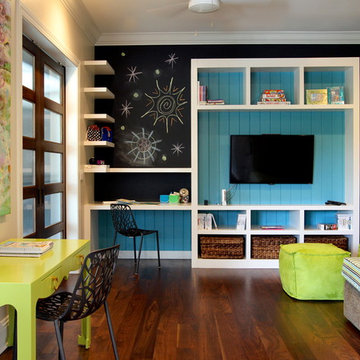
Cette photo montre une chambre d'enfant tendance avec un bureau, parquet foncé, un mur multicolore et un sol marron.
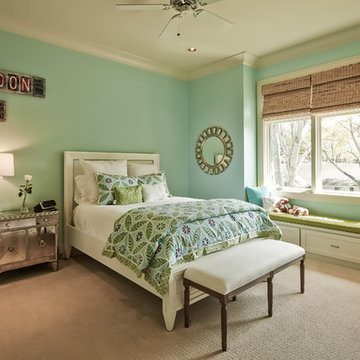
photos by Steve Chenn
Idées déco pour une chambre d'enfant classique de taille moyenne avec moquette, un mur vert et un sol beige.
Idées déco pour une chambre d'enfant classique de taille moyenne avec moquette, un mur vert et un sol beige.

My clients had outgrown their builder’s basic home and had plenty of room to expand on their 10 acres. Working with a local architect and a talented contractor, we designed an addition to create 3 new bedrooms, a bathroom scaled for all 3 girls, a playroom and a master retreat including 3 fireplaces, sauna, steam shower, office or “creative room”, and large bedroom with folding glass wall to capitalize on their view. The master suite, gym, pool and tennis courts are still under construction, but the girls’ suite and living room space are complete and dust free. Each child’s room was designed around their preference of color scheme and each girl has a unique feature that makes their room truly their own. The oldest daughter has a secret passage hidden behind what looks like built in cabinetry. The youngest daughter wanted to “swing”, so we outfitted her with a hanging bed set in front of a custom mural created by a Spanish artist. The middle daughter is an elite gymnast, so we added monkey bars so she can cruise her room in style. The girls’ bathroom suite has 3 identical “stations” with abundant storage. Cabinetry in black walnut and peacock blue and white quartz counters with white marble backsplash are durable and beautiful. Two shower stalls, designed with a colorful and intricate tile design, prevent bathroom wait times and a custom wall mural brings a little of the outdoors in.
Photos by Mike Martin www.martinvisualtours.com
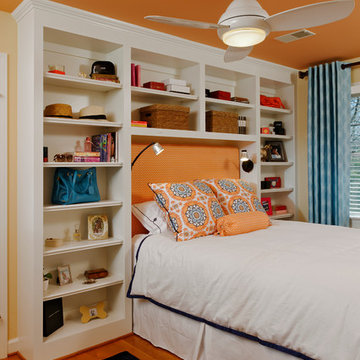
Bob Narod
Cette photo montre une chambre d'enfant chic avec un mur orange et un sol en bois brun.
Cette photo montre une chambre d'enfant chic avec un mur orange et un sol en bois brun.
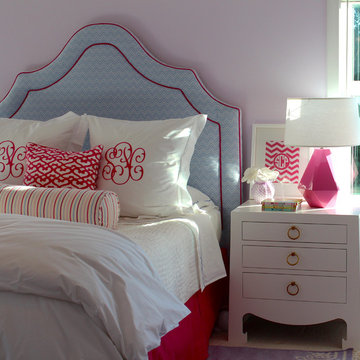
Idée de décoration pour une chambre d'enfant tradition de taille moyenne avec un mur violet et moquette.
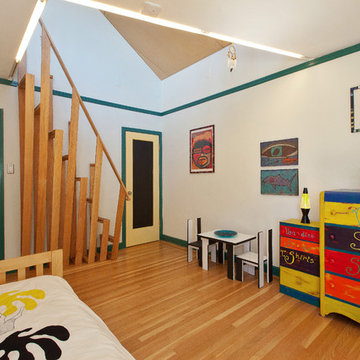
Exemple d'une chambre d'enfant tendance de taille moyenne avec un mur blanc et parquet clair.
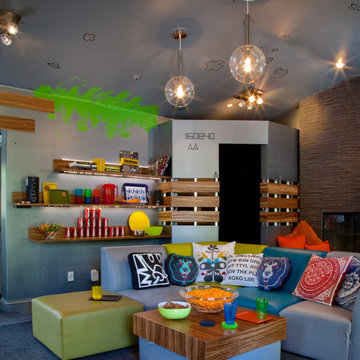
Gail Owens
Exemple d'une chambre d'enfant éclectique avec un mur multicolore et moquette.
Exemple d'une chambre d'enfant éclectique avec un mur multicolore et moquette.
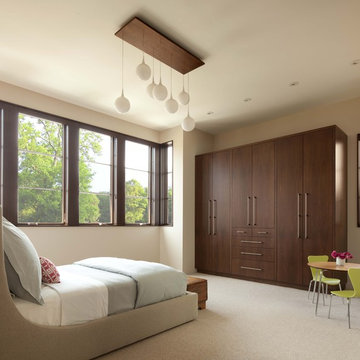
Photo Credit: Steve Henke
Aménagement d'une chambre d'enfant contemporaine avec un mur beige et moquette.
Aménagement d'une chambre d'enfant contemporaine avec un mur beige et moquette.
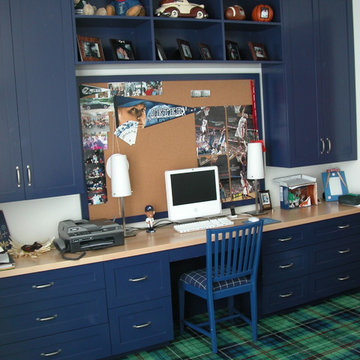
The perfect work and play environment for a 13yr old boy combines his love of sports and Mom's desire for storage!
Inspiration pour une chambre d'enfant traditionnelle avec un bureau et moquette.
Inspiration pour une chambre d'enfant traditionnelle avec un bureau et moquette.
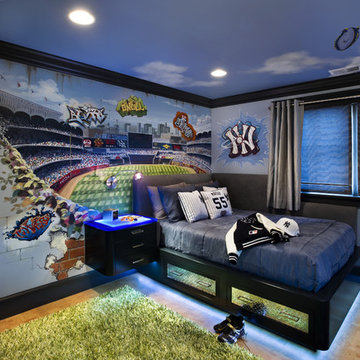
Yankees fan bedroom: view of custom bed and nightstand, looking toward window. Complete remodel of bedroom included cork flooring, mirrored wall section, and toe-kick lighting on bed for a floating effect.
Photo by Bernard Andre
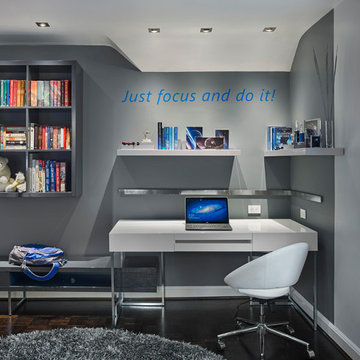
Contact us if you like any of the items in this room, we can help you to reproduce this space or create a similar one. Watch our recent project videos at http://www.larisamcshane.com/projects/
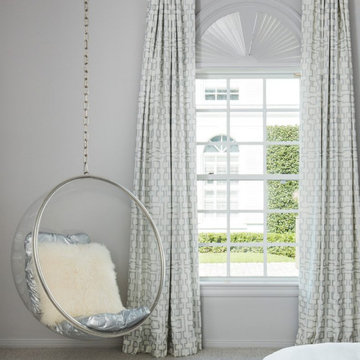
Modern clear Lucite acrylic hanging bubble chair with silver chain.
Idées déco pour une chambre d'enfant moderne de taille moyenne.
Idées déco pour une chambre d'enfant moderne de taille moyenne.
Idées déco de chambres d'ado
4