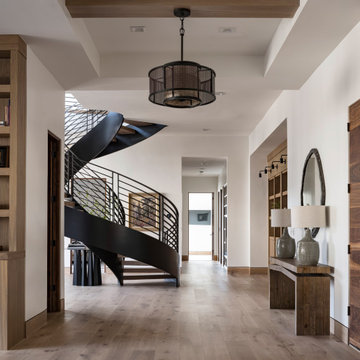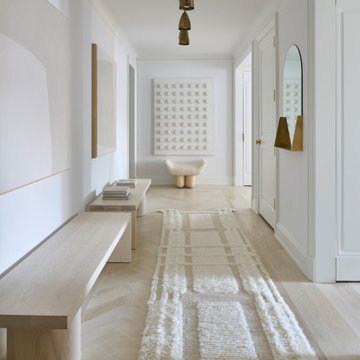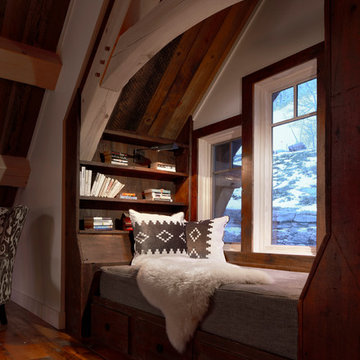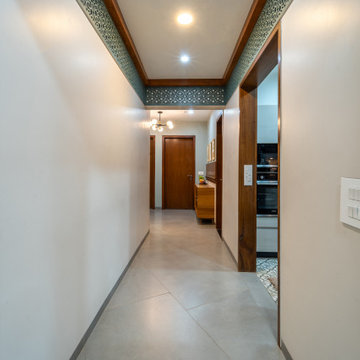Idées déco de couloirs
Trier par :
Budget
Trier par:Populaires du jour
41 - 60 sur 311 547 photos
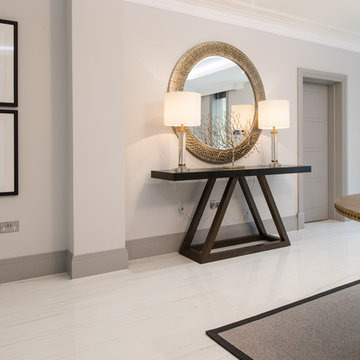
Floor: Marble Look Porcelain Tile Minoli Marvel Bianco Dolomite Lappato 75/150
Réalisation d'un grand couloir design avec un sol en carrelage de porcelaine et un sol beige.
Réalisation d'un grand couloir design avec un sol en carrelage de porcelaine et un sol beige.
Trouvez le bon professionnel près de chez vous
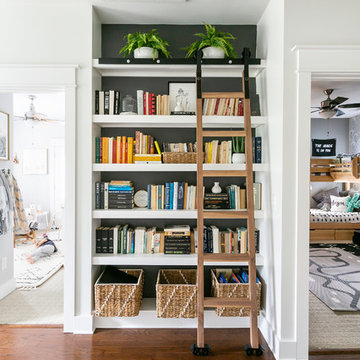
Idées déco pour un couloir avec un mur blanc, un sol en bois brun et un sol marron.
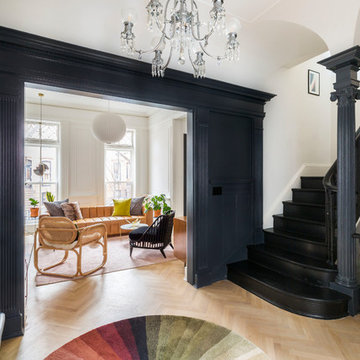
Complete renovation of a 19th century brownstone in Brooklyn's Fort Greene neighborhood. Modern interiors that preserve many original details.
Kate Glicksberg Photography
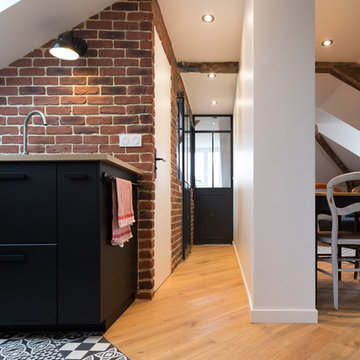
Entrée - Vue sur la colonne vertébrale de l'appartement : le mur porteur blanc, le long duquel s'inscrit le couloir © Hugo Hébrard - www.hugohebrard.com

Inspiration pour un grand couloir rustique avec un mur blanc, parquet foncé et un sol marron.
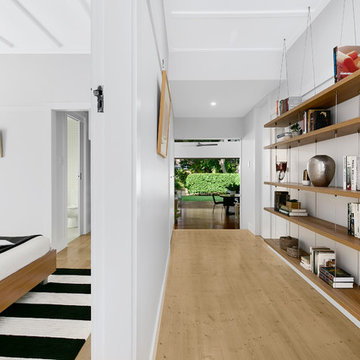
Cette photo montre un couloir tendance de taille moyenne avec un mur gris, parquet clair et un sol beige.
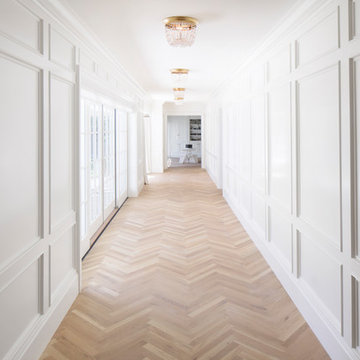
Photo: Mark Weinberg
Contractor/Interiors: The Fox Group
Exemple d'un grand couloir chic avec un mur blanc, parquet clair et un sol marron.
Exemple d'un grand couloir chic avec un mur blanc, parquet clair et un sol marron.
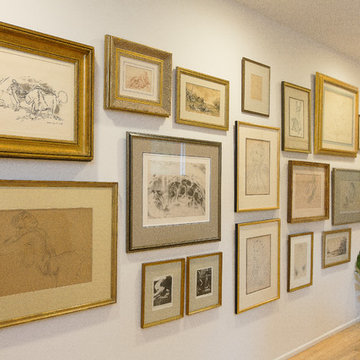
Photography by Laura Desantis-Olssen
Idée de décoration pour un couloir design de taille moyenne avec un mur blanc et parquet clair.
Idée de décoration pour un couloir design de taille moyenne avec un mur blanc et parquet clair.
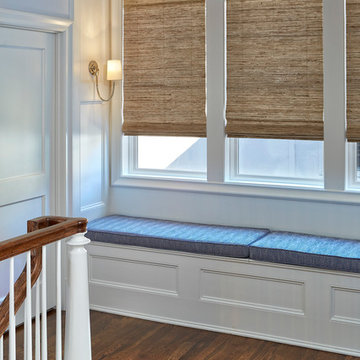
Aaron Dougherty Photography
Aménagement d'un grand couloir classique avec un mur gris et un sol en bois brun.
Aménagement d'un grand couloir classique avec un mur gris et un sol en bois brun.
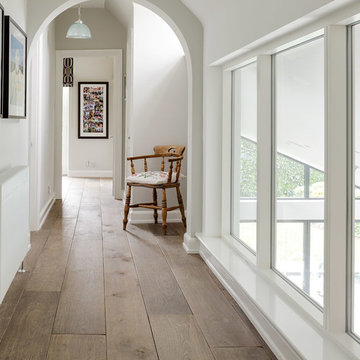
The Reclaimed Flooring Company
Aménagement d'un couloir classique avec un mur blanc et un sol en bois brun.
Aménagement d'un couloir classique avec un mur blanc et un sol en bois brun.

Photography by Aidin Mariscal
Exemple d'un couloir moderne de taille moyenne avec un mur blanc, parquet clair et un sol marron.
Exemple d'un couloir moderne de taille moyenne avec un mur blanc, parquet clair et un sol marron.
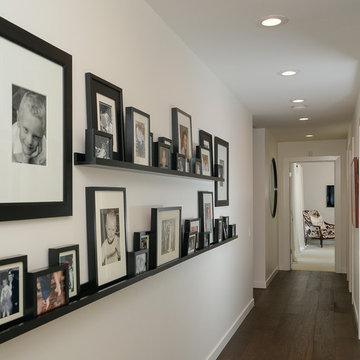
Brian Kellogg Photography
Cette image montre un couloir traditionnel de taille moyenne avec un mur blanc et parquet foncé.
Cette image montre un couloir traditionnel de taille moyenne avec un mur blanc et parquet foncé.

Dan Bernskoetter Photography
Exemple d'un grand couloir chic avec un mur blanc, un sol en bois brun et un sol marron.
Exemple d'un grand couloir chic avec un mur blanc, un sol en bois brun et un sol marron.
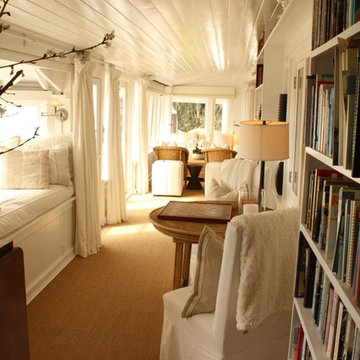
Shannon Malone © 2012 Houzz
Cette photo montre un couloir chic avec un mur blanc et moquette.
Cette photo montre un couloir chic avec un mur blanc et moquette.
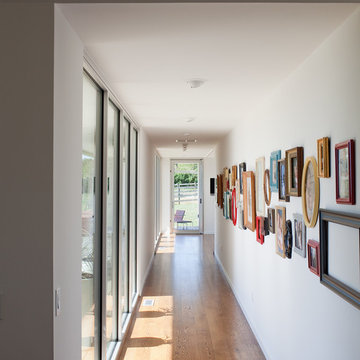
The Porch House located just west of Springfield, Missouri, presented Hufft Projects with a unique challenge. The clients desired a residence that referenced the traditional forms of farmhouses but also spoke to something distinctly modern. A hybrid building emerged and the Porch House greets visitors with its namesake – a large east and south facing ten foot cantilevering canopy that provides dramatic cover.
The residence also commands a view of the expansive river valley to the south. L-shaped in plan, the house’s master suite is located in the western leg and is isolated away from other functions allowing privacy. The living room, dining room, and kitchen anchor the southern, more traditional wing of the house with its spacious vaulted ceilings. A chimney punctuates this area and features a granite clad fireplace on the interior and an exterior fireplace expressing split face concrete block. Photo Credit: Mike Sinclair
Idées déco de couloirs
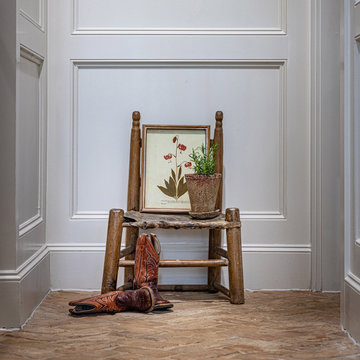
This quaint hallway from the family room to the master bedroom was the perfect space to continue the added wall paneling. The reclaimed brick flooring is picked back up in the hallway to make the hallway feel more cozy to the client. Our client is a collector of antique farm decor, so the addition of this antique wood and hide chair was added.
3
