Idées déco de façades de maisons
Trier par :
Budget
Trier par:Populaires du jour
181 - 200 sur 1 483 252 photos
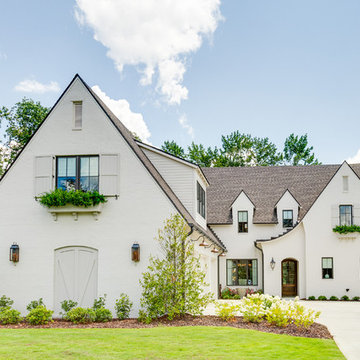
Toulmin Cabinetry & Design
Clem Burch
205 Photography
Idée de décoration pour une façade de maison blanche tradition en brique à un étage avec un toit à deux pans et un toit en shingle.
Idée de décoration pour une façade de maison blanche tradition en brique à un étage avec un toit à deux pans et un toit en shingle.
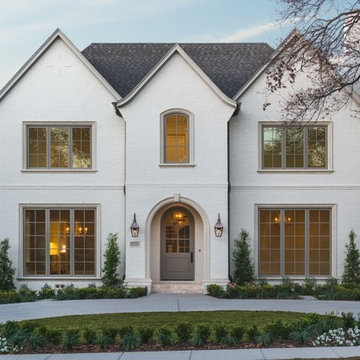
Jason Alexander
Exemple d'une façade de maison blanche chic en brique à un étage avec un toit à deux pans.
Exemple d'une façade de maison blanche chic en brique à un étage avec un toit à deux pans.

Exemple d'une grande façade de maison multicolore montagne à deux étages et plus avec un revêtement mixte, un toit en appentis et un toit en métal.
Trouvez le bon professionnel près de chez vous

Who lives there: Asha Mevlana and her Havanese dog named Bali
Location: Fayetteville, Arkansas
Size: Main house (400 sq ft), Trailer (160 sq ft.), 1 loft bedroom, 1 bath
What sets your home apart: The home was designed specifically for my lifestyle.
My inspiration: After reading the book, "The Life Changing Magic of Tidying," I got inspired to just live with things that bring me joy which meant scaling down on everything and getting rid of most of my possessions and all of the things that I had accumulated over the years. I also travel quite a bit and wanted to live with just what I needed.
About the house: The L-shaped house consists of two separate structures joined by a deck. The main house (400 sq ft), which rests on a solid foundation, features the kitchen, living room, bathroom and loft bedroom. To make the small area feel more spacious, it was designed with high ceilings, windows and two custom garage doors to let in more light. The L-shape of the deck mirrors the house and allows for the two separate structures to blend seamlessly together. The smaller "amplified" structure (160 sq ft) is built on wheels to allow for touring and transportation. This studio is soundproof using recycled denim, and acts as a recording studio/guest bedroom/practice area. But it doesn't just look like an amp, it actually is one -- just plug in your instrument and sound comes through the front marine speakers onto the expansive deck designed for concerts.
My favorite part of the home is the large kitchen and the expansive deck that makes the home feel even bigger. The deck also acts as a way to bring the community together where local musicians perform. I love having a the amp trailer as a separate space to practice music. But I especially love all the light with windows and garage doors throughout.
Design team: Brian Crabb (designer), Zack Giffin (builder, custom furniture) Vickery Construction (builder) 3 Volve Construction (builder)
Design dilemmas: Because the city wasn’t used to having tiny houses there were certain rules that didn’t quite make sense for a tiny house. I wasn’t allowed to have stairs leading up to the loft, only ladders were allowed. Since it was built, the city is beginning to revisit some of the old rules and hopefully things will be changing.
Photo cred: Don Shreve
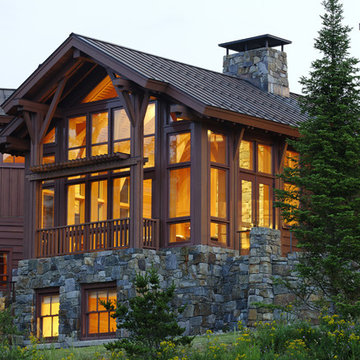
© Chuck Choi Architectural Photography
Idée de décoration pour une très grande façade de maison chalet à deux étages et plus avec un revêtement mixte, un toit à deux pans et un toit en métal.
Idée de décoration pour une très grande façade de maison chalet à deux étages et plus avec un revêtement mixte, un toit à deux pans et un toit en métal.
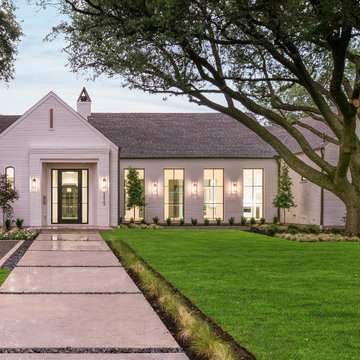
Costa Christ
Cette image montre une grande façade de maison blanche traditionnelle en brique de plain-pied avec un toit à deux pans et un toit en shingle.
Cette image montre une grande façade de maison blanche traditionnelle en brique de plain-pied avec un toit à deux pans et un toit en shingle.

Charming Modern Farmhouse with country views.
Inspiration pour une façade de maison blanche rustique de taille moyenne et à un étage avec un toit à quatre pans et un toit en shingle.
Inspiration pour une façade de maison blanche rustique de taille moyenne et à un étage avec un toit à quatre pans et un toit en shingle.

Photo: Audrey Hall.
For custom luxury metal windows and doors, contact sales@brombalusa.com
Cette image montre une façade de maison chalet en pierre avec un toit à deux pans et un toit en métal.
Cette image montre une façade de maison chalet en pierre avec un toit à deux pans et un toit en métal.

Idées déco pour une façade de maison blanche campagne à un étage avec un revêtement en vinyle, un toit à deux pans et un toit mixte.
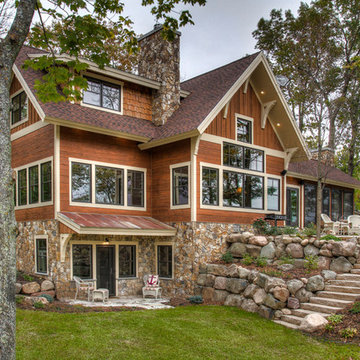
Idée de décoration pour une grande façade de maison marron chalet en bois à un étage avec un toit à deux pans et un toit en shingle.
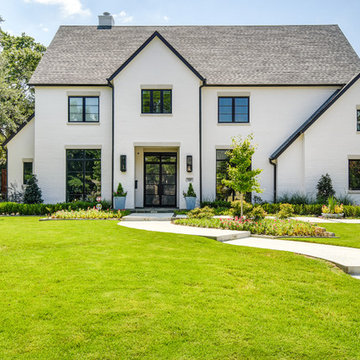
Réalisation d'une façade de maison blanche tradition à un étage avec un toit à deux pans et un toit en shingle.
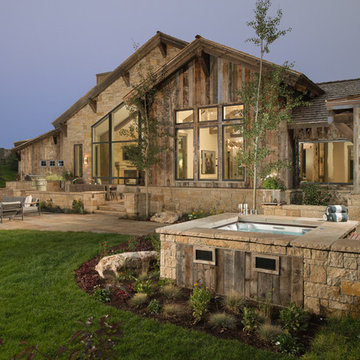
Réalisation d'une façade de maison marron chalet de plain-pied avec un revêtement mixte, un toit à deux pans et un toit en shingle.

Roger Wade Studio
Cette photo montre une grande façade de maison marron montagne en bois à un étage.
Cette photo montre une grande façade de maison marron montagne en bois à un étage.
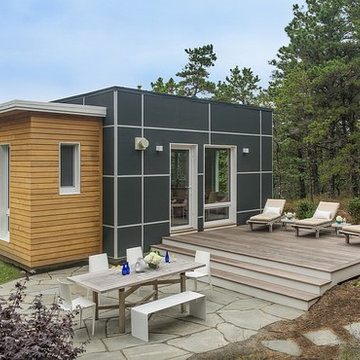
This modern green home offers both a vacation destination on Cape Cod near local family members and an opportunity for rental income.
FAMILY ROOTS. A West Coast couple living in the San Francisco Bay Area sought a permanent East Coast vacation home near family members living on Cape Cod. As academic professionals focused on sustainability, they sought a green, energy efficient home that was well-aligned with their values. With no green homes available for sale on Cape Cod, they decided to purchase land near their family and build their own.
SLOPED SITE. Comprised of a 3/4 acre lot nestled in the pines, the steeply sloping terrain called for a plan that embraced and took advantage of the slope. Of equal priority was optimizing solar exposure, preserving privacy from abutters, and creating outdoor living space. The design accomplished these goals with a simple, rectilinear form, offering living space on the both entry and lower/basement levels. The stepped foundation allows for a walk-out basement level with light-filled living space on the down-hill side of the home. The traditional basement on the eastern, up-hill side houses mechanical equipment and a home gym. The house welcomes natural light throughout, captures views of the forest, and delivers entertainment space that connects indoor living space to outdoor deck and dining patio.
MODERN VISION. The clean building form and uncomplicated finishes pay homage to the modern architectural legacy on the outer Cape. Durable and economical fiber cement panels, fixed with aluminum channels, clad the primary form. Cedar clapboards provide a visual accent at the south-facing living room, which extends a single roof plane to cover the entry porch.
SMART USE OF SPACE. On the entry level, the “L”-shaped living, dining, and kitchen space connects to the exterior living, dining, and grilling spaces to effectively double the home’s summertime entertainment area. Placed at the western end of the entry level (where it can retain privacy but still claim expansive downhill views) is the master suite with a built-in study. The lower level has two guest bedrooms, a second full bathroom, and laundry. The flexibility of the space—crucial in a house with a modest footprint—emerges in one of the guest bedrooms, which doubles as home office by opening the barn-style double doors to connect it to the bright, airy open stair leading up to the entry level. Thoughtful design, generous ceiling heights and large windows transform the modest 1,100 sf* footprint into a well-lit, spacious home. *(total finished space is 1800 sf)
RENTAL INCOME. The property works for its owners by netting rental income when the owners are home in San Francisco. The house especially caters to vacationers bound for nearby Mayo Beach and includes an outdoor shower adjacent to the lower level entry door. In contrast to the bare bones cottages that are typically available on the Cape, this home offers prospective tenants a modern aesthetic, paired with luxurious and green features. Durable finishes inside and out will ensure longevity with the heavier use that comes with a rental property.
COMFORT YEAR-ROUND. The home is super-insulated and air-tight, with mechanical ventilation to provide continuous fresh air from the outside. High performance triple-paned windows complement the building enclosure and maximize passive solar gain while ensuring a warm, draft-free winter, even when sitting close to the glass. A properly sized air source heat pump offers efficient heating & cooling, and includes a carefully designed the duct distribution system to provide even comfort throughout the house. The super-insulated envelope allows us to significantly reduce the equipment capacity, duct size, and airflow quantities, while maintaining unparalleled thermal comfort.
ENERGY EFFICIENT. The building’s shell and mechanical systems play instrumental roles in the home’s exceptional performance. The building enclosure reduces the most significant energy glutton: heating. Continuous super-insulation, thorough air sealing, triple-pane windows, and passive solar gain work together to yield a miniscule heating load. All active energy consumers are extremely efficient: an air source heat pump for heating and cooling, a heat pump hot water heater, LED lighting, energy recovery ventilation (ERV), and high efficiency appliances. The result is a home that uses 70% less energy than a similar new home built to code requirements.
OVERALL. The home embodies the owners’ goals and values while comprehensively enabling thermal comfort, energy efficiency, a vacation respite, and supplementary income.
PROJECT TEAM
ZeroEnergy Design - Architect & Mechanical Designer
A.F. Hultin & Co. - Contractor
Pamet Valley Landscape Design - Landscape & Masonry
Lisa Finch - Original Artwork
European Architectural Supply - Windows
Eric Roth Photography - Photography
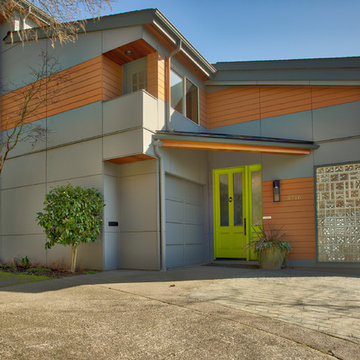
A textural warmth and welcoming glow embrace this gorgeously contemporary, yet uniquely modern north Leschi address overlooking Lake Washington.
Idées déco pour une petite façade de maison moderne.
Idées déco pour une petite façade de maison moderne.
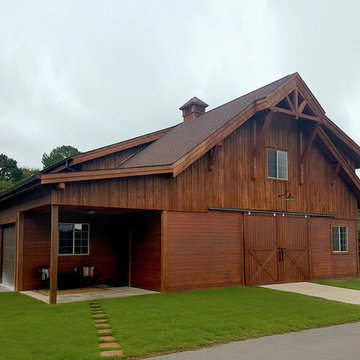
Request a free catalog: http://www.barnpros.com/catalog
Rethink the idea of home with the Denali 36 Apartment. Located part of the Cumberland Plateau of Alabama, the 36’x 36’ structure has a fully finished garage on the lower floor for equine, garage or storage and a spacious apartment above ideal for living space. For this model, the owner opted to enclose 24 feet of the single shed roof for vehicle parking, leaving the rest for workspace. The optional garage package includes roll-up insulated doors, as seen on the side of the apartment.
The fully finished apartment has 1,000+ sq. ft. living space –enough for a master suite, guest bedroom and bathroom, plus an open floor plan for the kitchen, dining and living room. Complementing the handmade breezeway doors, the owner opted to wrap the posts in cedar and sheetrock the walls for a more traditional home look.
The exterior of the apartment matches the allure of the interior. Jumbo western red cedar cupola, 2”x6” Douglas fir tongue and groove siding all around and shed roof dormers finish off the old-fashioned look the owners were aspiring for.
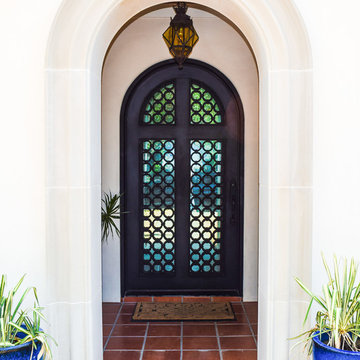
Cette photo montre une façade de maison blanche méditerranéenne en pierre de taille moyenne et à un étage avec un toit à croupette et un toit en métal.
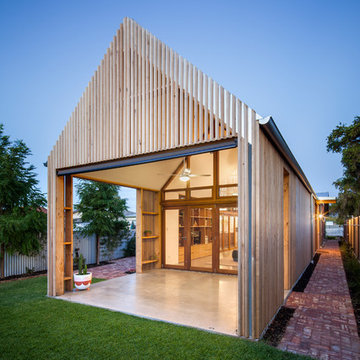
Photos by David Sievers
Idées déco pour une façade de maison beige scandinave en bois de plain-pied avec un toit à deux pans.
Idées déco pour une façade de maison beige scandinave en bois de plain-pied avec un toit à deux pans.
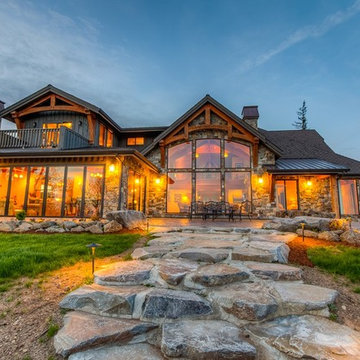
Arrow Timber Framing
9726 NE 302nd St, Battle Ground, WA 98604
(360) 687-1868
Web Site: https://www.arrowtimber.com
Idées déco de façades de maisons

Aménagement d'une petite façade de Tiny House marron montagne en bois à un étage avec un toit à deux pans.
10