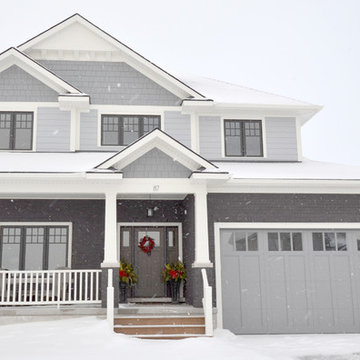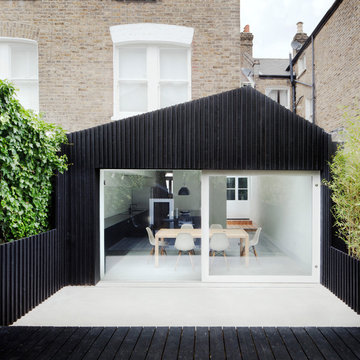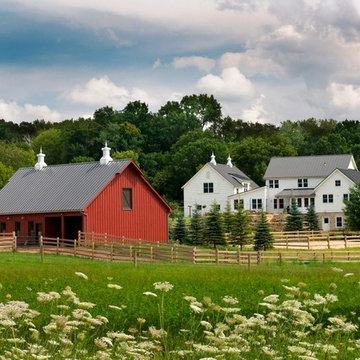Idées déco de façades de maisons
Trier par :
Budget
Trier par:Populaires du jour
221 - 240 sur 1 483 226 photos
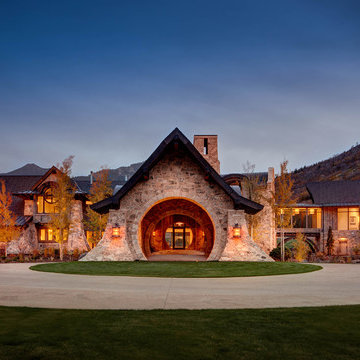
Alan Blakely
Idées déco pour une très grande façade de maison grise montagne en pierre à un étage avec un toit à deux pans et un toit en shingle.
Idées déco pour une très grande façade de maison grise montagne en pierre à un étage avec un toit à deux pans et un toit en shingle.
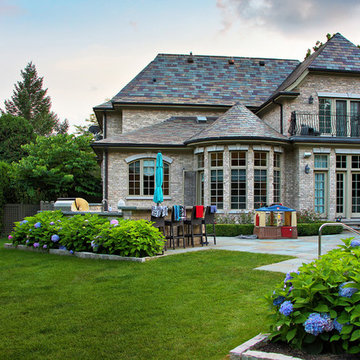
View of Outdoor Kitchen with Raised Bar Top. Simple yet Formal Landscape. Open Lawn Area for Play.
Aménagement d'une façade de maison beige classique en brique à un étage.
Aménagement d'une façade de maison beige classique en brique à un étage.
Trouvez le bon professionnel près de chez vous
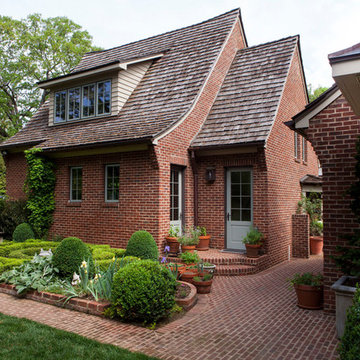
Jim Schmid Photography
Aménagement d'une façade de maison rouge contemporaine en brique à un étage avec un toit à deux pans.
Aménagement d'une façade de maison rouge contemporaine en brique à un étage avec un toit à deux pans.
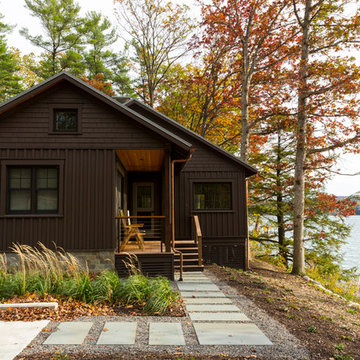
Jamie Young Photography
Idées déco pour une façade de maison marron montagne en bois de taille moyenne et à un étage avec un toit à deux pans.
Idées déco pour une façade de maison marron montagne en bois de taille moyenne et à un étage avec un toit à deux pans.
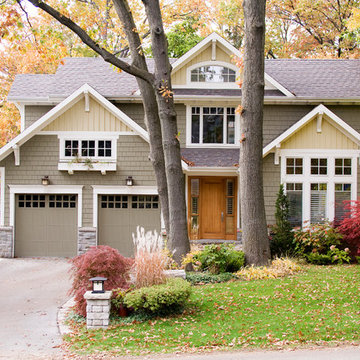
Jason Hartog Photography
Réalisation d'une façade de maison grise craftsman à un étage.
Réalisation d'une façade de maison grise craftsman à un étage.
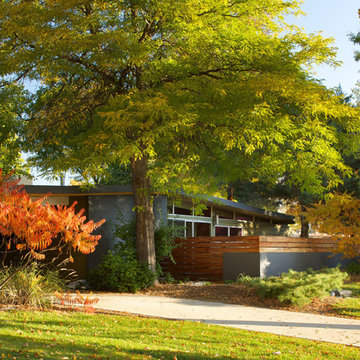
Renovated 1950's MidCentury Ranch. Added New Carport with Natural Wood Soffits to Match Original. Opened Entire Front Wall of House to Create Private Front Patio. New Aluminum Windows with Clerestory. Tigerwood Front Patio Fence Enclosure. Photography by the amazing David Lauer. www.davidlauerphotography.com
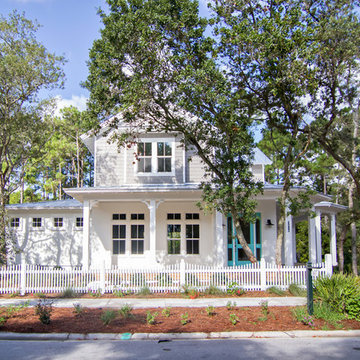
Cette photo montre une façade de maison blanche bord de mer à un étage avec un revêtement mixte et boîte aux lettres.
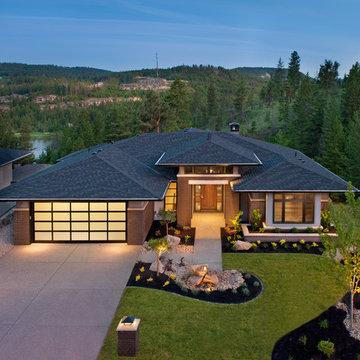
http://www.lipsettphotographygroup.com/
This beautiful 2-level home is located in Birdie Lake Place - Predator Ridge’s newest neighborhood. This Executive style home offers luxurious finishes throughout including hardwood floors, quartz counters, Jenn-Air kitchen appliances, outdoor kitchen, gym, wine room, theater room and generous outdoor living space. This south-facing luxury home sits overlooking the tranquil Birdie Lake and the critically acclaimed Ridge Course. The kitchen truly is the heart of this home; with open concept living; the dining room, living room and kitchen are all connected. And everyone knows the kitchen is where the party is. The furniture and accessories really complete this home; Adding pops of colour to a natural space makes it feel more alive. What’s our favorite item in the house? Hands down, it’s the Red farm house bar stools.
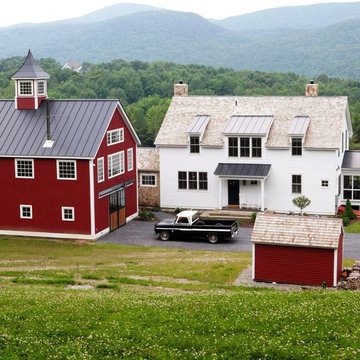
Yankee Barn Homes - The Eaton Carriage House is part of a picture perfect scene.
Cette photo montre une grande façade de maison rouge chic en bois à un étage avec un toit à deux pans.
Cette photo montre une grande façade de maison rouge chic en bois à un étage avec un toit à deux pans.
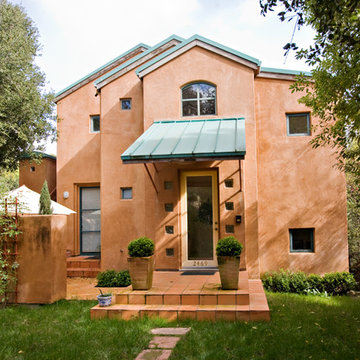
Modern Mediterranean style new home construction with standing seam metal roof.
Exemple d'une façade de maison méditerranéenne en stuc de taille moyenne et à un étage avec un toit à deux pans et un toit en métal.
Exemple d'une façade de maison méditerranéenne en stuc de taille moyenne et à un étage avec un toit à deux pans et un toit en métal.
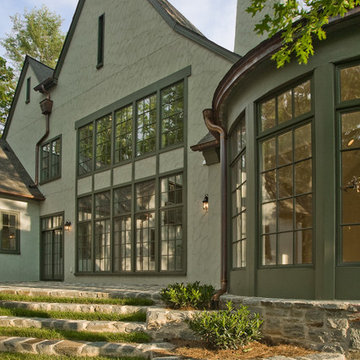
Inspiration pour une grande façade de maison beige traditionnelle à un étage avec un revêtement mixte, un toit à deux pans et un toit en tuile.
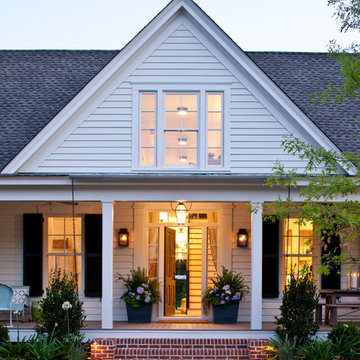
Laurey W. Glenn (courtesy Southern Living)
Réalisation d'une façade de maison blanche champêtre en bois à un étage.
Réalisation d'une façade de maison blanche champêtre en bois à un étage.
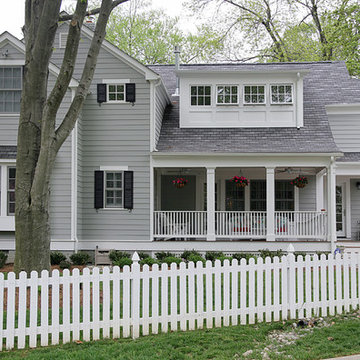
This was part of a whole house renovation that Finecraft Contractors, Inc. did.
GTM Architects
kenwyner Photography
Inspiration pour une grande façade de maison grise traditionnelle en panneau de béton fibré à deux étages et plus avec un toit à deux pans.
Inspiration pour une grande façade de maison grise traditionnelle en panneau de béton fibré à deux étages et plus avec un toit à deux pans.
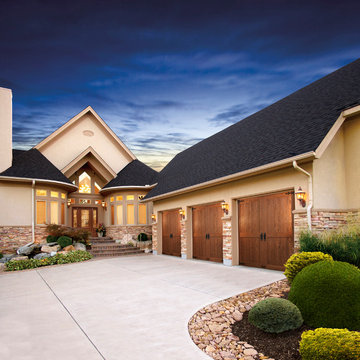
Clopay Door Company
Cette image montre une façade de maison traditionnelle en stuc.
Cette image montre une façade de maison traditionnelle en stuc.
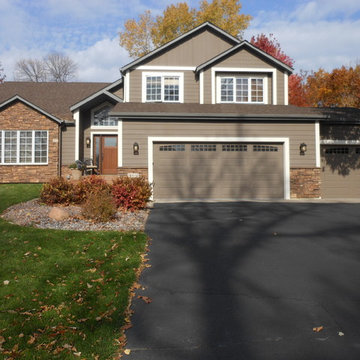
This Plymouth Minnesota James Hardie siding installation has a little bit of everything. We really love the use of stone on this home. We installed James Hardie lap, James Hardie Board and batten and JH Heritage shake siding . The color is the James Hardie Colorplus Woodstock brown. For the stone our clients chose the Elkhorn Shadow ledge by Environmental Stonework.
Idées déco de façades de maisons

The client for this home wanted a modern structure that was suitable for displaying her art-glass collection. Located in a recently developed community, almost every component of the exterior was subject to an array of neighborhood and city ordinances. These were all accommodated while maintaining modern sensibilities and detailing on the exterior, then transitioning to a more minimalist aesthetic on the interior. The one-story building comfortably spreads out on its large lot, embracing a front and back courtyard and allowing views through and from within the transparent center section to other parts of the home. A high volume screened porch, the floating fireplace, and an axial swimming pool provide dramatic moments to the otherwise casual layout of the home.
12
