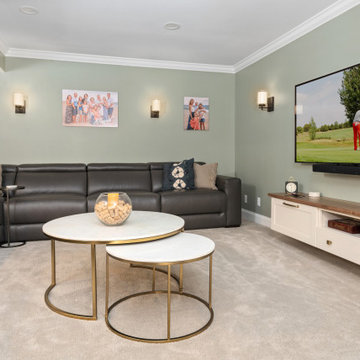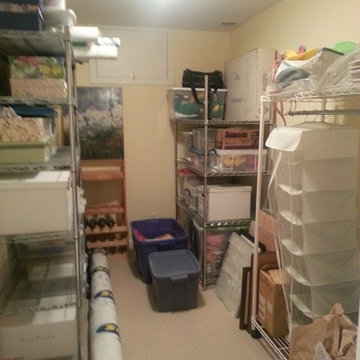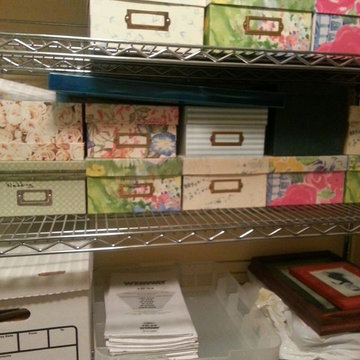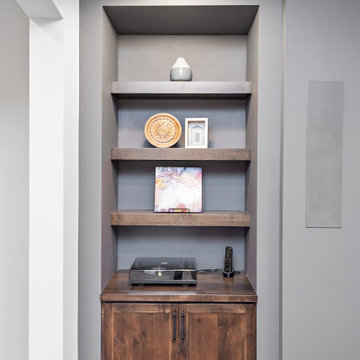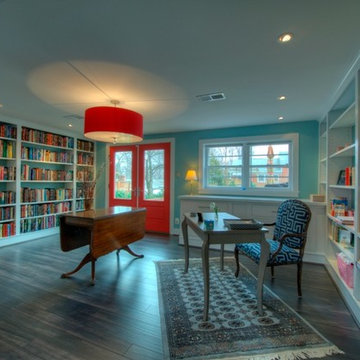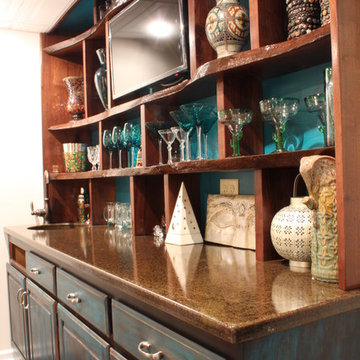Idées déco de sous-sols éclectiques
Trier par :
Budget
Trier par:Populaires du jour
61 - 80 sur 2 901 photos
1 sur 2

Réalisation d'un grand sous-sol bohème donnant sur l'extérieur avec salle de cinéma, un mur gris, moquette, une cheminée standard, un manteau de cheminée en brique, un sol beige et un mur en parement de brique.
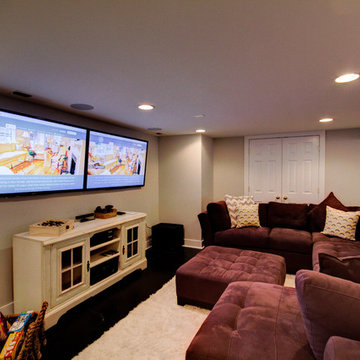
This fun, funky basement space was renovated with both kids and adults in mind. A large sectional is the perfect place to watch the game and another game - at the same time! Thanks to two flat screen TVs, this family can please everyone in the room. A kids space for a ping pong table and drum set sits behind the TV viewing space and a wet bar for drinks and snacks serves everyone. Concrete floors were painted and rugs were used to warm up the space. Surround sound systems were installed into the ceiling and walls for a seamless look. This is the perfect space for entertaining guests of any age.
Trouvez le bon professionnel près de chez vous
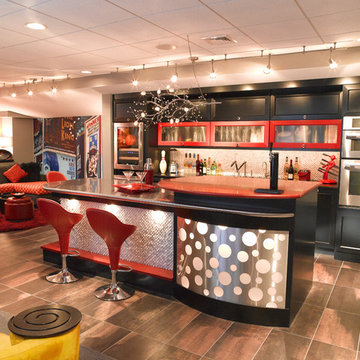
This basement bar has an island with a unique lighting feature. The radius stainless steel back of the island is backlit behind a sheet of white plexiglass. It also has white tile surrounding the remaining back and side that looks like sugar cubes.
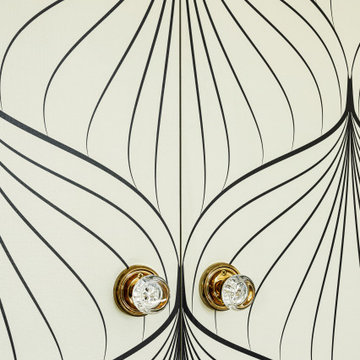
This hidden closet door was created by using no casing on around the door. The wallpaper tricks the eye, while the crystal door knobs hint at what is behind.
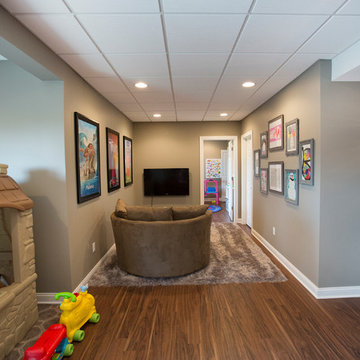
Stone veneered Bar with Granite Counter tops. Full service wet bar. Mirrored mosaic tile backsplash behind the sink. Wood wrapped column matching cabinet color. Tin ceiling above bar area. Combination of drop ceiling and drywall finished.
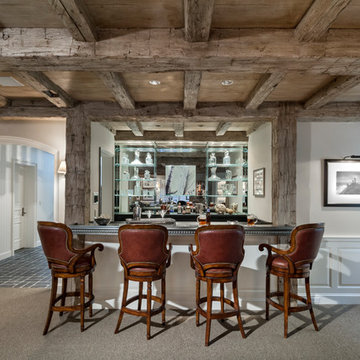
A custom zinc countertop spans between reclaimed timber post-and-beam framework in a full basement bar with mirror panels and glass shelves, led accent lighting, and access to smart home controls. Woodruff Brown Photography
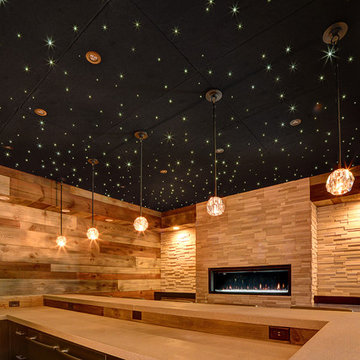
This basement was built to entertain and impress. Every inch of this space was thoughtfully crafted to create an experience. Whether you are sitting at the bar watching the game, selecting your favorite wine, or getting cozy in a theater seat, there is something for everyone to enjoy.
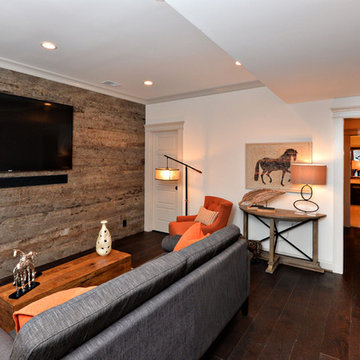
A man cave, a media room or a second family room, this lower level living space invites you to come in an relax. We designed it with a rustic theme using metal and wood fixtures and we incorporated a reclaimed wood wall.
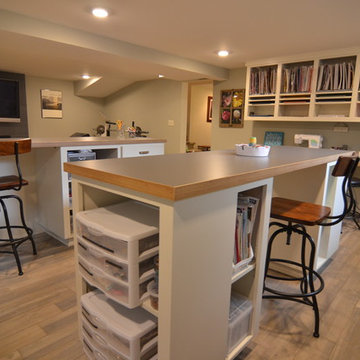
Photographs by Michael Roloff
Cette photo montre un grand sous-sol éclectique avec un mur gris.
Cette photo montre un grand sous-sol éclectique avec un mur gris.
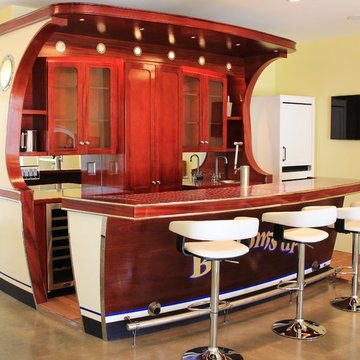
Who wouldn't want a custom boat bar in the lower level of their lake home? Concept by Visbeen Associates. Built by Carlson Design. Photo by: Ashley Cole
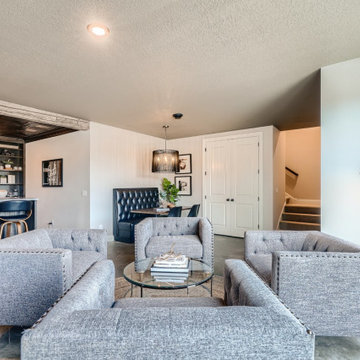
Réalisation d'un grand sous-sol bohème donnant sur l'extérieur avec sol en béton ciré, un sol gris, un bar de salon, un mur beige et aucune cheminée.
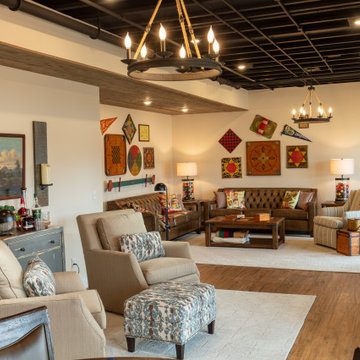
Seating abounds for guest in this basement getaway.
Cette photo montre un sous-sol éclectique donnant sur l'extérieur avec un sol en carrelage de porcelaine, un sol marron et poutres apparentes.
Cette photo montre un sous-sol éclectique donnant sur l'extérieur avec un sol en carrelage de porcelaine, un sol marron et poutres apparentes.
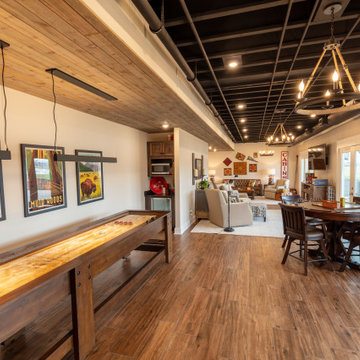
Separating this long space into different areas based on use, helps to give each area it's own unique importance. custom rugs were used to help define some of the spaces.
Idées déco de sous-sols éclectiques
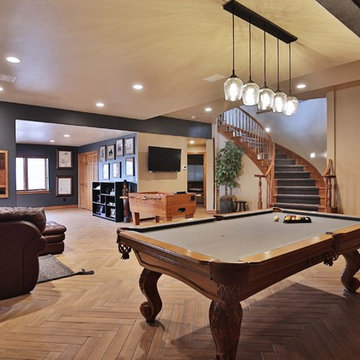
Réalisation d'un grand sous-sol bohème avec un mur beige, moquette et un sol beige.
4
