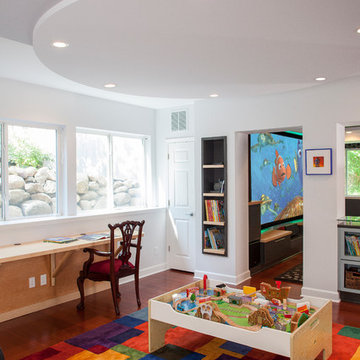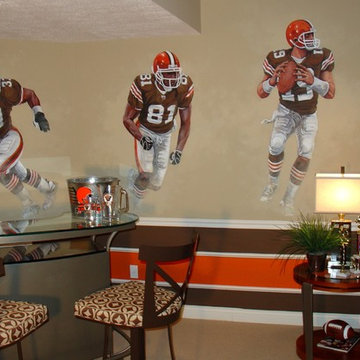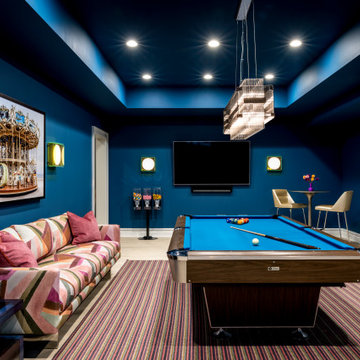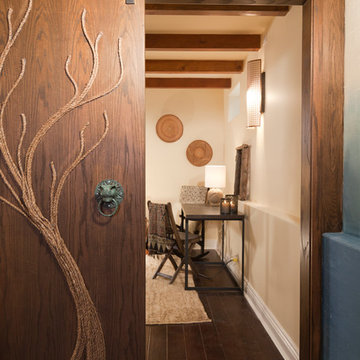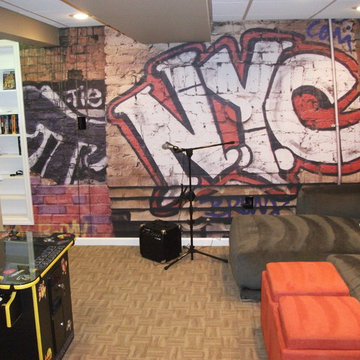Idées déco de sous-sols éclectiques
Trier par :
Budget
Trier par:Populaires du jour
141 - 160 sur 2 901 photos
1 sur 2
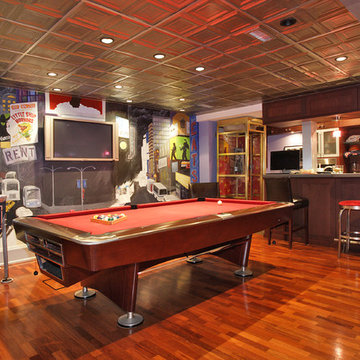
Pool table area with 46" plasma TV and mural wall of Time Square NY, Mahogany hardwood floring, phonebooth and pinball machine
Cette image montre un grand sous-sol bohème enterré avec un mur multicolore, parquet foncé et aucune cheminée.
Cette image montre un grand sous-sol bohème enterré avec un mur multicolore, parquet foncé et aucune cheminée.
Trouvez le bon professionnel près de chez vous
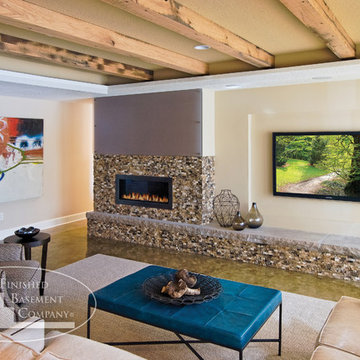
Basement home theater with contemporary fireplace and TV wall.
©Finished Basement Company
Cette photo montre un sous-sol éclectique.
Cette photo montre un sous-sol éclectique.
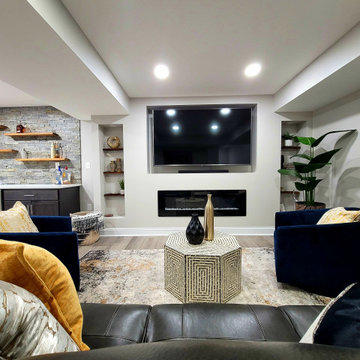
Home Basement Renovation
The previously unfinished basement has undergone a remarkable transformation and now boasts an entirely new living space. With this addition, the overall square footage of the house has expanded, providing more room for relaxation and entertainment. This new space is perfect for hosting parties, movie nights, and family gatherings. By converting the basement into a living area, the homeowners have unlocked the full potential of their house and created a more functional and comfortable living environment for themselves and their loved ones.
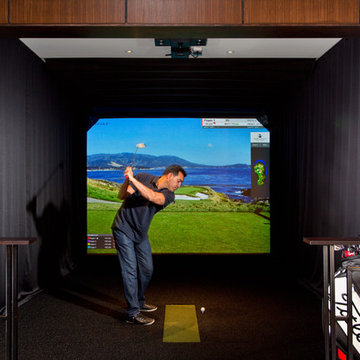
The golf simulator with a turf floor, projector and full-size screen lets anyone perfect their swing, even on a rainy day.
Scott Bergmann Photography
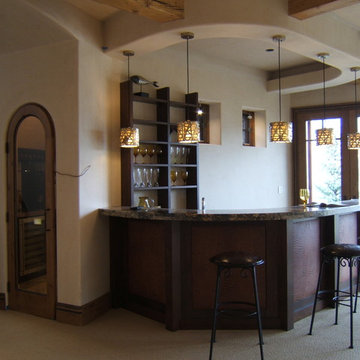
Bar area with mountain views, wine room close,cozy lighting. Crocidile Leather center panels. A wild and free
party place at the end of a ski day.
Designed and staged by Denise Lucier
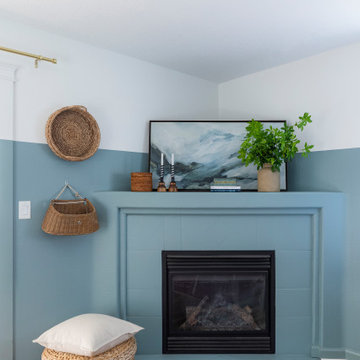
The only thing more depressing than a dark basement is a beige on beige basement in the Pacific Northwest. With the global pandemic raging on, my clients were looking to add extra livable space in their home with a home office and workout studio. Our goal was to make this space feel like you're connected to nature and fun social activities that were once a main part of our lives. We used color, naturescapes and soft textures to turn this basement from bland beige to fun, warm and inviting.
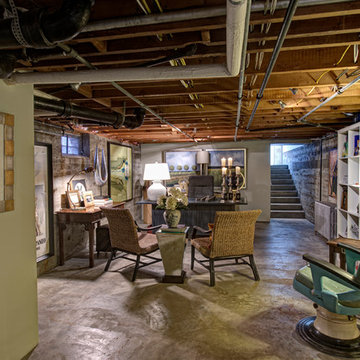
Designed by Nathan Taylor and J. Kent Martin of Obelisk Home -
Photos by Randy Colwell
Inspiration pour un grand sous-sol bohème enterré avec un mur beige, sol en béton ciré, aucune cheminée et un sol gris.
Inspiration pour un grand sous-sol bohème enterré avec un mur beige, sol en béton ciré, aucune cheminée et un sol gris.
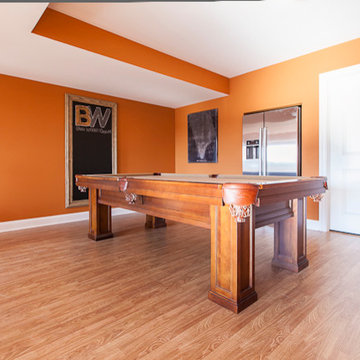
Idées déco pour un grand sous-sol éclectique avec un mur orange, parquet clair et un sol beige.
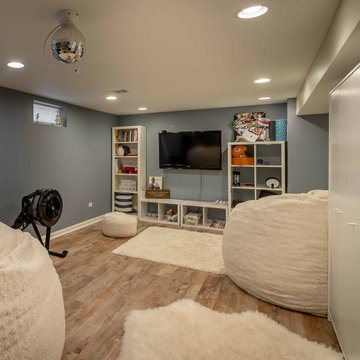
Cette photo montre un sous-sol éclectique enterré et de taille moyenne avec un mur gris, sol en stratifié, un sol marron, salle de cinéma, aucune cheminée, un plafond en papier peint et du papier peint.
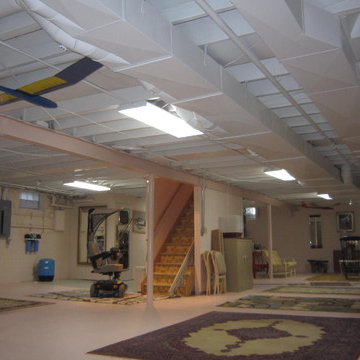
This ceiling was raw/exposed wood when we started. After applying an odorless oil primer, we then top coated using a semi-gloss white.
Réalisation d'un sous-sol bohème avec un sol beige.
Réalisation d'un sous-sol bohème avec un sol beige.
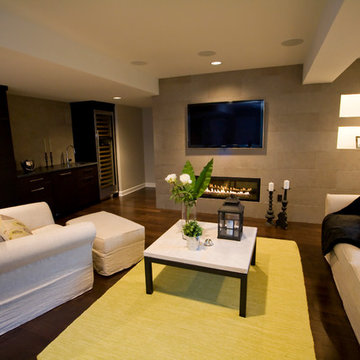
Ignited Photography
Idées déco pour un sous-sol éclectique avec un sol marron.
Idées déco pour un sous-sol éclectique avec un sol marron.
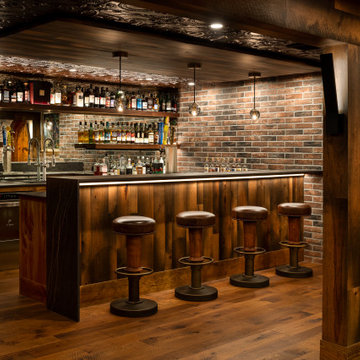
The home bar features a tin ceiling, hickory wood floors, antiqued mirror backsplash, Dekton countertops and porcelain brick walls.
Cette image montre un grand sous-sol bohème enterré avec un bar de salon, un sol en bois brun et aucune cheminée.
Cette image montre un grand sous-sol bohème enterré avec un bar de salon, un sol en bois brun et aucune cheminée.
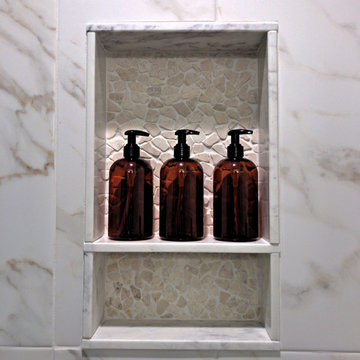
Aménagement d'un sous-sol éclectique donnant sur l'extérieur et de taille moyenne avec un mur gris, sol en stratifié, aucune cheminée et un sol gris.
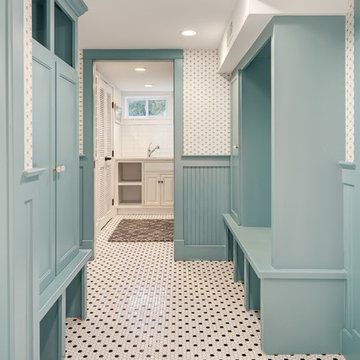
Cette image montre un sous-sol bohème semi-enterré et de taille moyenne avec un mur blanc, aucune cheminée et un sol blanc.
Idées déco de sous-sols éclectiques
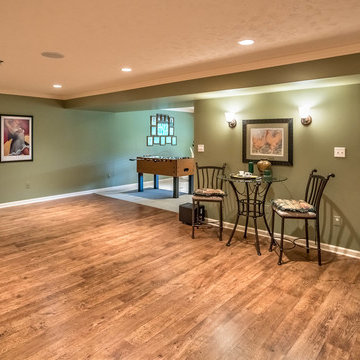
Cette photo montre un sous-sol éclectique donnant sur l'extérieur et de taille moyenne avec un mur vert et parquet clair.
8
