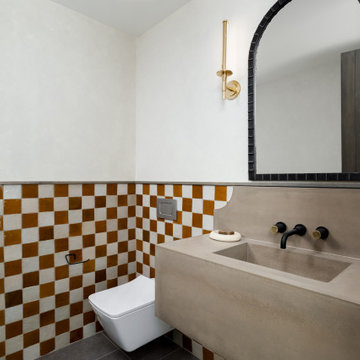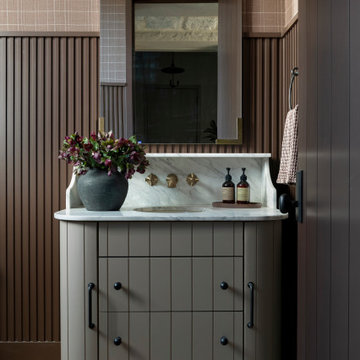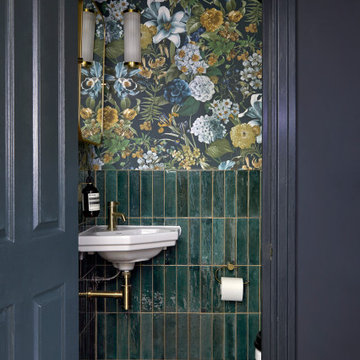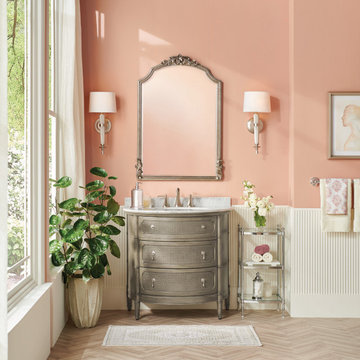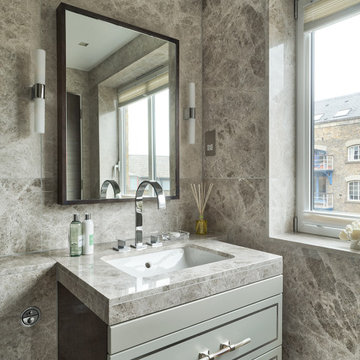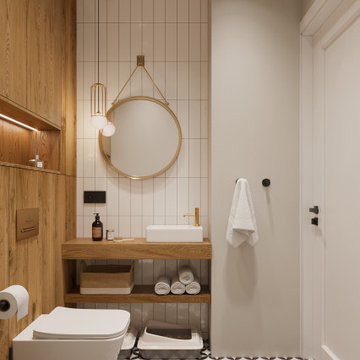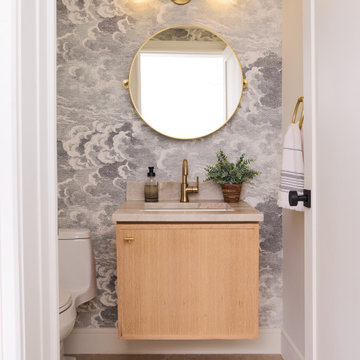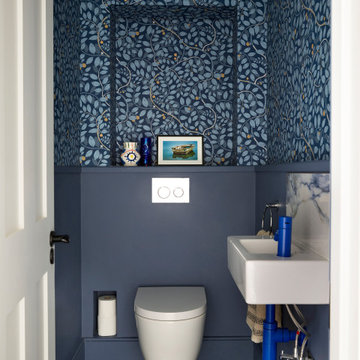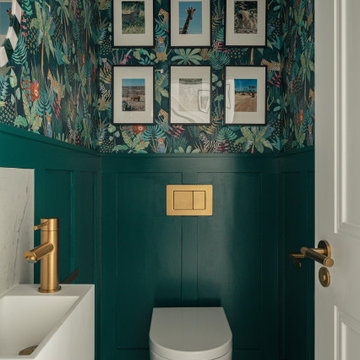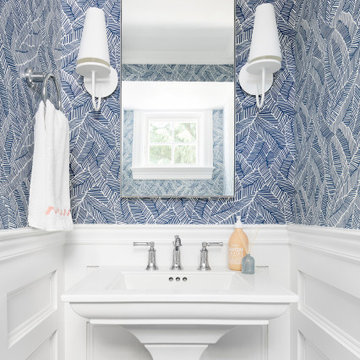Idées déco de WC et toilettes
Trier par :
Budget
Trier par:Populaires du jour
181 - 200 sur 181 978 photos

Cette photo montre un WC suspendu tendance avec un mur beige, un lavabo suspendu et un sol beige.

Exemple d'un WC et toilettes chic avec un placard en trompe-l'oeil, des portes de placard blanches, WC à poser, un sol en marbre, un lavabo encastré, un plan de toilette en marbre, meuble-lavabo encastré et du papier peint.
Trouvez le bon professionnel près de chez vous

A modern quartz floating vanity with a full-height backsplash, complemented by a back-lit mirror and a sleek matte black open shelf beneath, providing convenient storage for towels and baskets.
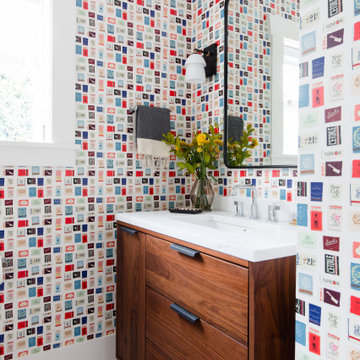
Step into a space that seamlessly blends functional organization, relaxation, and a touch of fun. The renovation journey unfolded with a meticulous focus on the home's architecture, the client's design preferences, and the need for a practical yet stylish family environment.
The primary bathroom takes center stage in promoting relaxation, featuring a spa-like ambiance with soothing colors, heated floors, a beautiful soaking tub, and gentle under-counter lighting creating a tranquil atmosphere. A cleverly integrated cabinet space is also available, providing a discreet storage solution for the less aesthetically pleasing litter box while ensuring easy access for our feline friends.
In the kitchen, attention to detail shines through with a stunning wood-trimmed vent hood and wooden pulls that punctuate the Indigo Blue cabinets, introducing natural elements and a touch of warmth. Ample storage was a crucial requirement for this kitchen. Featuring expansive pull-out drawers, a concealed lazy Susan, impressive spice storage, and a discreet power source for the cordless vacuum, every detail has been considered for optimal functionality.
Connected to the kitchen, you'll discover a dining area designed for versatility. This multipurpose zone seamlessly integrates wine storage, pantry space, a dedicated baking center, cocktail preparation area, and a convenient coffee zone.
The main level's powder room pays homage to the homeowners' roots, boasting a vibrant wallpaper by Chasing Paper that adds a playful touch.
The harmonious blend of aesthetics and functionality continues with an additional mixed-use space that serves as a delightful getaway, complete with outdoor access and ample countertop space for both utility and enjoyment. This home is a testament to the artful fusion of design, comfort, and entertainment.
Interior Design by: Jennifer Gardner Design
Photography by: Emily Keeney

Aménagement d'un WC et toilettes classique avec un plan de toilette gris, meuble-lavabo suspendu, un placard à porte plane, des portes de placard beiges, un carrelage bleu, un carrelage rose, un lavabo intégré et un sol rose.
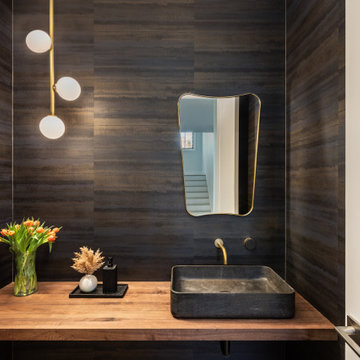
Moody powder room with deck mounted stone sink and wall mounted faucet
Idée de décoration pour un WC et toilettes minimaliste de taille moyenne avec meuble-lavabo suspendu.
Idée de décoration pour un WC et toilettes minimaliste de taille moyenne avec meuble-lavabo suspendu.
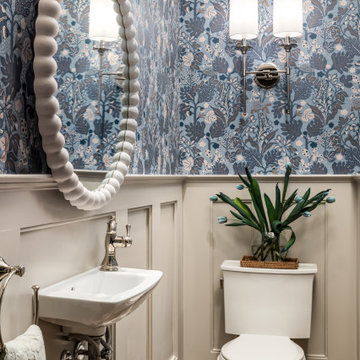
A quintessential 1925 bungalow located in the charming neighborhood of Virginia Highland in Atlanta, this project included a renovation of the kitchen, family room and powder room on the first floor, and the laundry and primary bath on the second. The Copper Sky Design + Remodel team reconfigured the first floor to better accommodate additional cabinetry and an island in the kitchen by borrowing space from what was a full bathroom and converting it to a half bath. Upstairs, unfinished attic space was converted to a roomy laundry room while the 200 square foot primary bath remained in its original footprint.
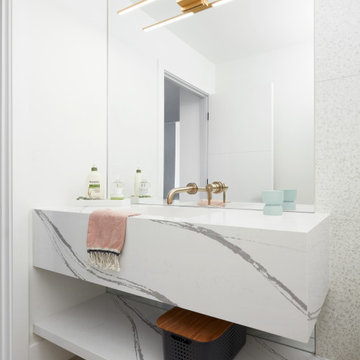
A white and grey quartz modern vanity, featuring an integrated stone sink and a sleek lower floating shelf for added storage convenience and style.
Cette image montre un petit WC et toilettes minimaliste avec des portes de placard blanches, un mur blanc, parquet clair, un lavabo intégré, un plan de toilette en quartz modifié, un plan de toilette blanc et meuble-lavabo suspendu.
Cette image montre un petit WC et toilettes minimaliste avec des portes de placard blanches, un mur blanc, parquet clair, un lavabo intégré, un plan de toilette en quartz modifié, un plan de toilette blanc et meuble-lavabo suspendu.
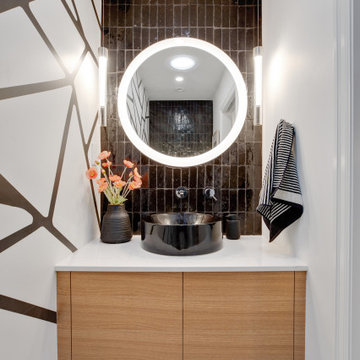
The wall in the powder bathroom was painted a geometric pattern for impact. A floating wood vanity, black tiled backsplash, and lit round mirror add to the look.
Idées déco de WC et toilettes
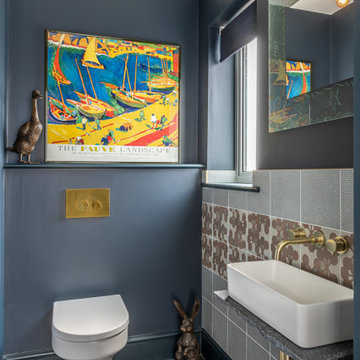
Complete new build on the beautiful Cornish coast line. 4 bedroom family home.
Idées déco pour un WC et toilettes bord de mer.
Idées déco pour un WC et toilettes bord de mer.
10
