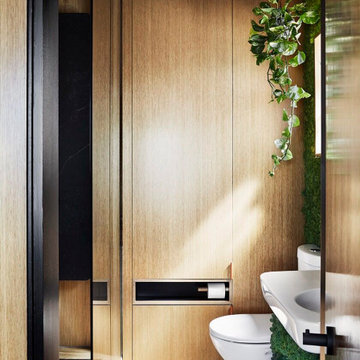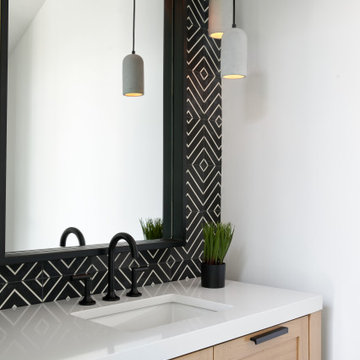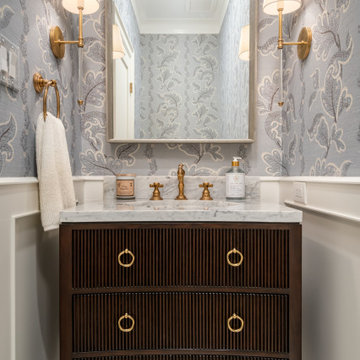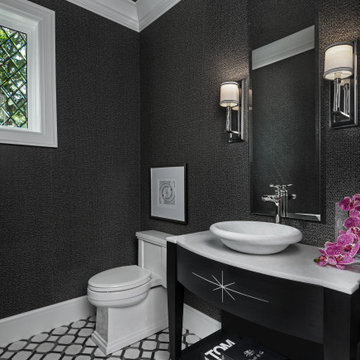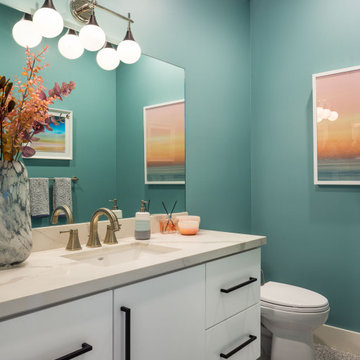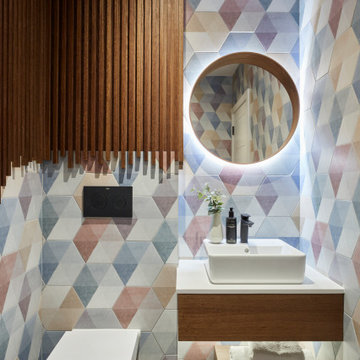Idées déco de WC et toilettes
Trier par :
Budget
Trier par:Populaires du jour
201 - 220 sur 181 608 photos
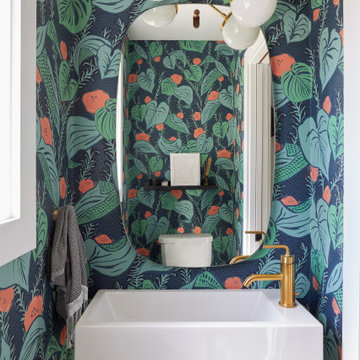
This artistic and design-forward family approached us at the beginning of the pandemic with a design prompt to blend their love of midcentury modern design with their Caribbean roots. With her parents originating from Trinidad & Tobago and his parents from Jamaica, they wanted their home to be an authentic representation of their heritage, with a midcentury modern twist. We found inspiration from a colorful Trinidad & Tobago tourism poster that they already owned and carried the tropical colors throughout the house — rich blues in the main bathroom, deep greens and oranges in the powder bathroom, mustard yellow in the dining room and guest bathroom, and sage green in the kitchen. This project was featured on Dwell in January 2022.
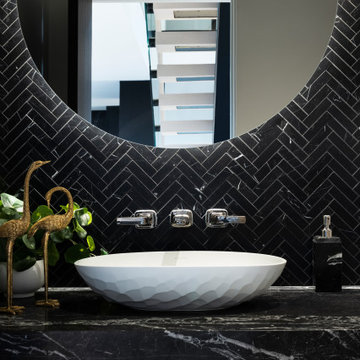
Cette image montre un petit WC et toilettes minimaliste avec des portes de placard noires, WC à poser, un carrelage noir, des carreaux de béton, un mur noir, parquet clair, une vasque, un plan de toilette en marbre, un plan de toilette noir et meuble-lavabo suspendu.
Trouvez le bon professionnel près de chez vous

This small powder room is one of my favorite rooms in the house with this bold black and white wallpaper behind the vanity and the soft pink walls. The emerald green floating vanity was custom made by Prestige Cabinets of Virginia.

Cette photo montre un petit WC et toilettes chic avec des portes de placard bleues, un sol en carrelage de porcelaine, un lavabo encastré, un plan de toilette en quartz, un plan de toilette blanc, meuble-lavabo encastré et du papier peint.
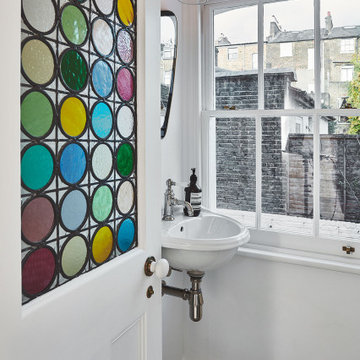
bespoke stained glass designed by us for the client
Cette image montre un WC et toilettes bohème.
Cette image montre un WC et toilettes bohème.
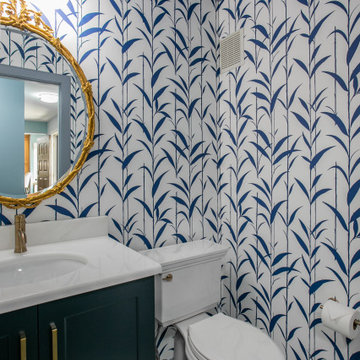
modern, updated, fabulous, beautiful bath makeover !
Idées déco pour un WC et toilettes classique de taille moyenne avec des portes de placard bleues, un sol en carrelage de céramique, un lavabo encastré, un plan de toilette en marbre, un plan de toilette blanc et du papier peint.
Idées déco pour un WC et toilettes classique de taille moyenne avec des portes de placard bleues, un sol en carrelage de céramique, un lavabo encastré, un plan de toilette en marbre, un plan de toilette blanc et du papier peint.
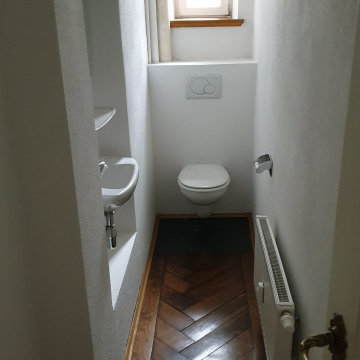
"Platz ist in der kleinsten Hütte" kann man hier mit Fug und Recht behaupten. Durch die Nische für das kleine Waschbecken mit Ablage und Spiegel gelangt man problemlos zum WC.

A monochromatic palette adds to the modern vibe of this powder room in our "Urban Modern" project.
https://www.drewettworks.com/urban-modern/
Project Details // Urban Modern
Location: Kachina Estates, Paradise Valley, Arizona
Architecture: Drewett Works
Builder: Bedbrock Developers
Landscape: Berghoff Design Group
Interior Designer for development: Est Est
Interior Designer + Furnishings: Ownby Design
Photography: Mark Boisclair
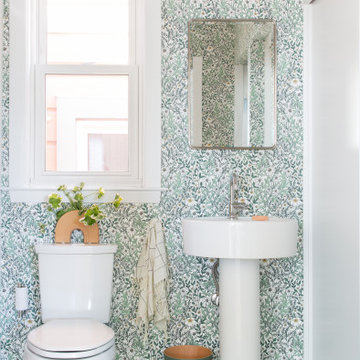
Aménagement d'un WC et toilettes contemporain avec un placard sans porte, des portes de placard blanches, WC séparés, un mur multicolore, un lavabo de ferme, un sol vert, un plan de toilette blanc, meuble-lavabo encastré et du papier peint.

This 4,500 sq ft basement in Long Island is high on luxe, style, and fun. It has a full gym, golf simulator, arcade room, home theater, bar, full bath, storage, and an entry mud area. The palette is tight with a wood tile pattern to define areas and keep the space integrated. We used an open floor plan but still kept each space defined. The golf simulator ceiling is deep blue to simulate the night sky. It works with the room/doors that are integrated into the paneling — on shiplap and blue. We also added lights on the shuffleboard and integrated inset gym mirrors into the shiplap. We integrated ductwork and HVAC into the columns and ceiling, a brass foot rail at the bar, and pop-up chargers and a USB in the theater and the bar. The center arm of the theater seats can be raised for cuddling. LED lights have been added to the stone at the threshold of the arcade, and the games in the arcade are turned on with a light switch.
---
Project designed by Long Island interior design studio Annette Jaffe Interiors. They serve Long Island including the Hamptons, as well as NYC, the tri-state area, and Boca Raton, FL.
For more about Annette Jaffe Interiors, click here:
https://annettejaffeinteriors.com/
To learn more about this project, click here:
https://annettejaffeinteriors.com/basement-entertainment-renovation-long-island/
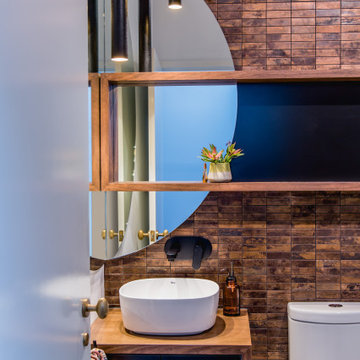
Exemple d'un WC et toilettes tendance avec un placard à porte plane, des portes de placard noires, un carrelage marron, une vasque, un plan de toilette en bois et un plan de toilette marron.

Idées déco pour un WC et toilettes contemporain avec un lavabo intégré et un plan de toilette en béton.

Wicker Park Dark and Moody Powder Room by Leah Phillips Interiors
Idée de décoration pour un WC et toilettes tradition avec un mur noir et du papier peint.
Idée de décoration pour un WC et toilettes tradition avec un mur noir et du papier peint.
Idées déco de WC et toilettes

Idée de décoration pour un petit WC et toilettes minimaliste avec un placard à porte plane, des portes de placard blanches, WC à poser, un mur blanc, un lavabo suspendu et meuble-lavabo suspendu.
11
