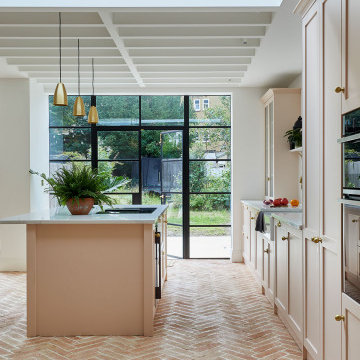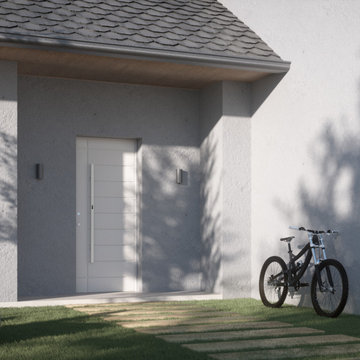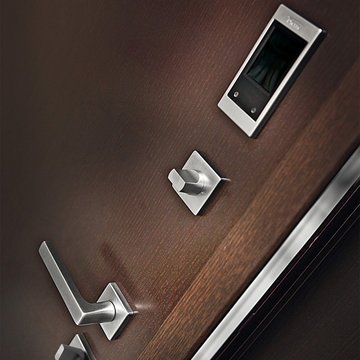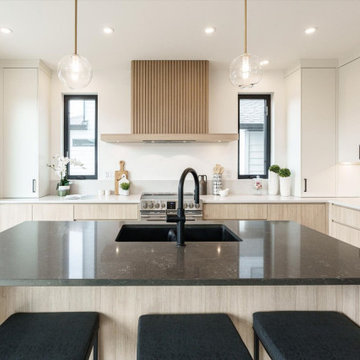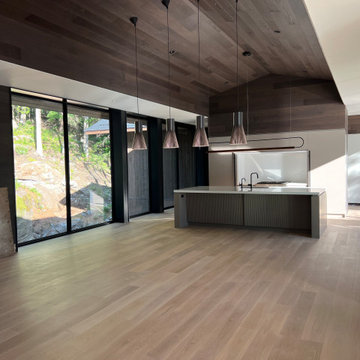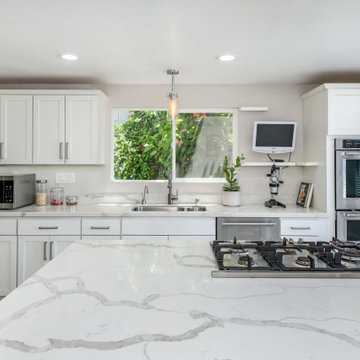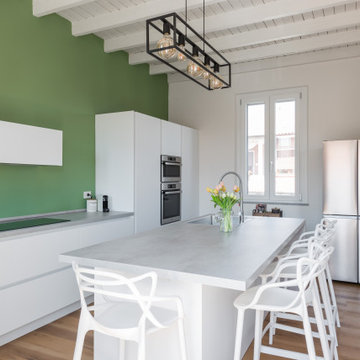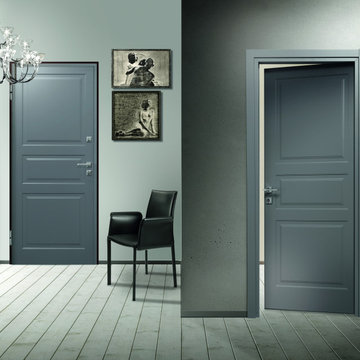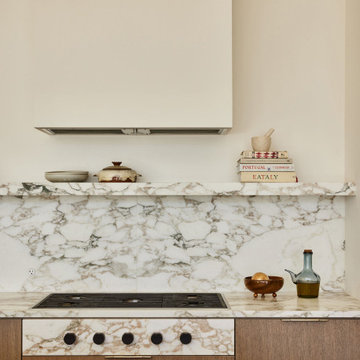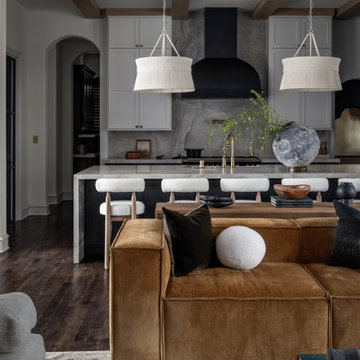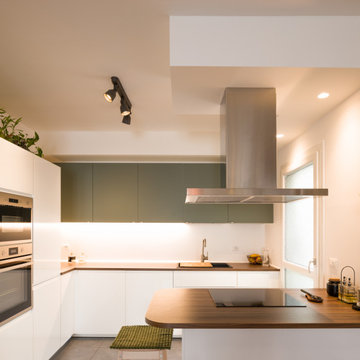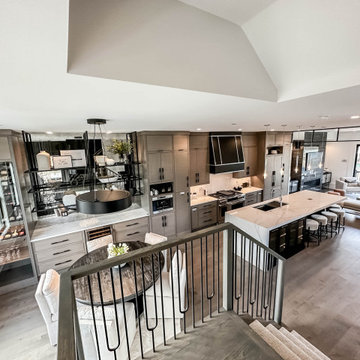Images et idées déco de cuisines modernes
Trier par :
Budget
Trier par:Populaires du jour
121 - 140 sur 499 271 photos
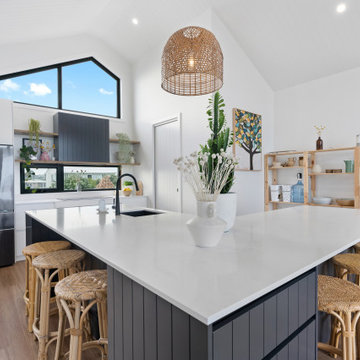
This gorgeous kitchen is designed to support a lifestyle full of family time, entertaining and relaxation. The innovative L shape island design allows for the incredibly handy walk in pantry to be nestled into the kitchen area while maximizing storage on the island, usable work top area and a conversational seating plan that invites guests to pull up a stool and have a chat with the chef of the night.
Detailed timber panel work around the window, hints of natural materials in the shelving, light fixtures and flooring harmonize and provide warmth in an otherwise beautifully modern kitchen. Double under bench ovens and integrated appliances allow the kitchen not to be just beautiful but extremely functional.
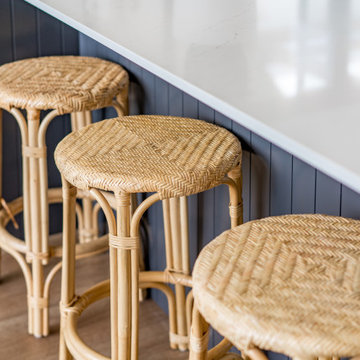
This gorgeous kitchen is designed to support a lifestyle full of family time, entertaining and relaxation. The innovative L shape island design allows for the incredibly handy walk in pantry to be nestled into the kitchen area while maximizing storage on the island, usable work top area and a conversational seating plan that invites guests to pull up a stool and have a chat with the chef of the night.
Detailed timber panel work around the window, hints of natural materials in the shelving, light fixtures and flooring harmonize and provide warmth in an otherwise beautifully modern kitchen. Double under bench ovens and integrated appliances allow the kitchen not to be just beautiful but extremely functional.

A large picture window at one end brings in more light and takes advantage of the beautiful view of the river and the barn’s natural surroundings. The design incorporates sophisticated cabinetry with plenty of storage for crockery, larder items, fresh ingredients, and ample storage for their children's toys. For it to be a multi-functional space, Jaye’s layout includes a dedicated area to facilitate food preparation, coffee and tea making, cooking, dining, family gatherings, entertaining and moments of relaxation. Within the centre of the room, a large island allows the clients to have easy movement and access to all the sustainably conscious integrated appliances the client wanted when cooking on one side and comfortable seating on the opposite side. A venting Hob is located on the Island due to the high vaulted ceiling and more importantly, our client could keep an eye on the children while cooking and preparing family meals. The large island also includes seating for the family to gather around for casual dining or a coffee, and the client added a fabulous peachy pink sofa at the end for lounging or reading with the children, or quite simply sitting and taking in the beautiful view
Trouvez le bon professionnel près de chez vous
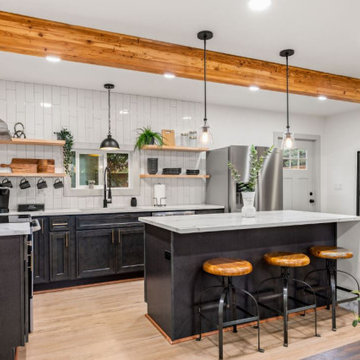
This project was a double bay garage that we converted to a complete 1 bedroom 2 bathroom home with a very modern finish. We did a L shaped kitchen with 1 island, Quartz countertops with a vertical 1/3 offset stack backsplash with 4x16 white ceramic tile. Wood grain LVP flooring throughout. Spiral staircase. Full bath downstairs with a full bathroom upstairs as well where the master bedroom resides.
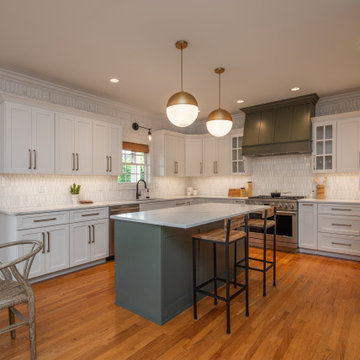
Cette photo montre une grande cuisine américaine moderne en L avec un évier encastré, un placard à porte plane, des portes de placards vertess, un plan de travail en quartz modifié, une crédence blanche, une crédence en mosaïque, un électroménager en acier inoxydable, un sol en bois brun, îlot, un sol marron et un plan de travail blanc.
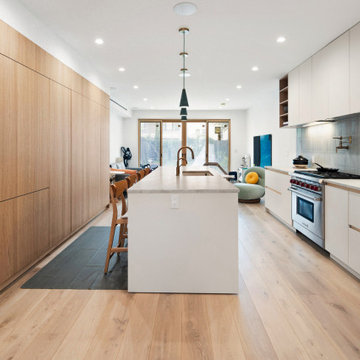
Aménagement d'une cuisine américaine parallèle moderne de taille moyenne avec un évier encastré, un placard à porte plane, des portes de placard blanches, un plan de travail en quartz, une crédence verte, une crédence en carreau de porcelaine, parquet clair, îlot, un sol multicolore et un plan de travail blanc.
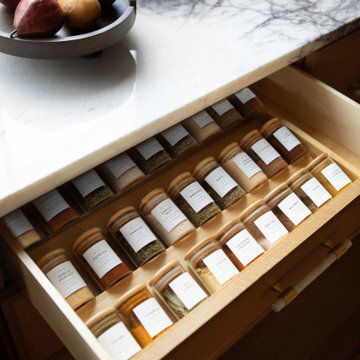
Custom spice drawer and organization system.
Réalisation d'une cuisine minimaliste en bois brun fermée et de taille moyenne avec plan de travail en marbre, un placard à porte plane et un plan de travail blanc.
Réalisation d'une cuisine minimaliste en bois brun fermée et de taille moyenne avec plan de travail en marbre, un placard à porte plane et un plan de travail blanc.
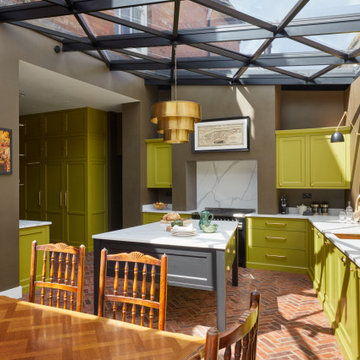
The bold colour choice injects a sense of vibrancy and freshness into the space, instantly elevating the atmosphere. The rich, warm tones of the brushed golden handles provide a luxurious touch, enhancing the overall look of the kitchen.

This Kitchen was relocated from the middle of the home to the north end. Four steel trusses were installed as load-bearing walls and beams had to be removed to accommodate for the floorplan changes.
There is now an open Kitchen/Butlers/Dining/Living upstairs that is drenched in natural light with the most undisturbed view this location has to offer.
A warm and inviting space with oversized windows, gorgeous joinery, a curved micro cement island benchtop with timber cladding, gold tapwear and layered lighting throughout to really enhance this beautiful space.
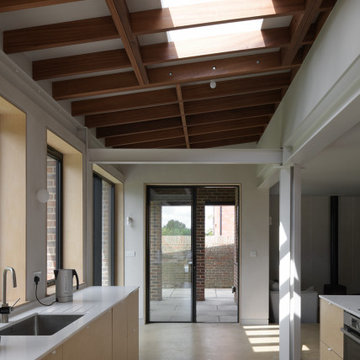
Cette photo montre une cuisine américaine moderne en bois clair de taille moyenne avec un évier intégré, un placard à porte plane, un plan de travail en quartz modifié, une crédence blanche, un électroménager en acier inoxydable, sol en béton ciré, îlot, un sol beige, un plan de travail blanc et poutres apparentes.
Images et idées déco de cuisines modernes

This Australian-inspired new construction was a successful collaboration between homeowner, architect, designer and builder. The home features a Henrybuilt kitchen, butler's pantry, private home office, guest suite, master suite, entry foyer with concealed entrances to the powder bathroom and coat closet, hidden play loft, and full front and back landscaping with swimming pool and pool house/ADU.
7
