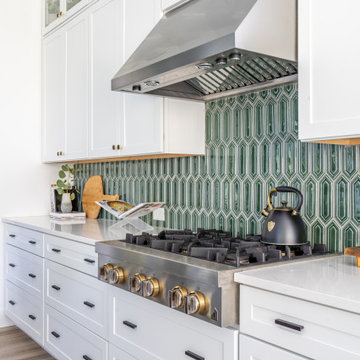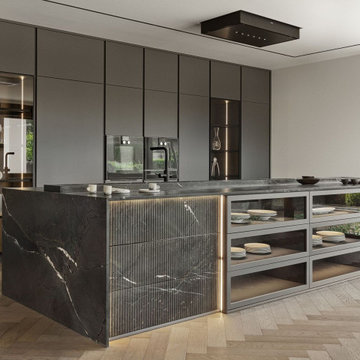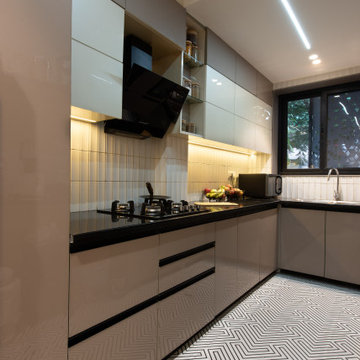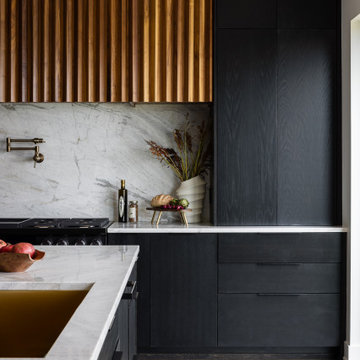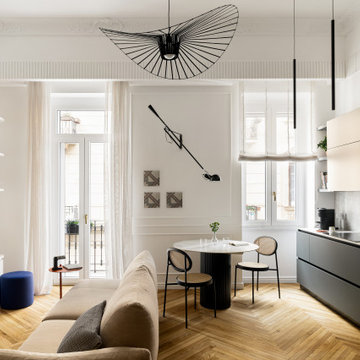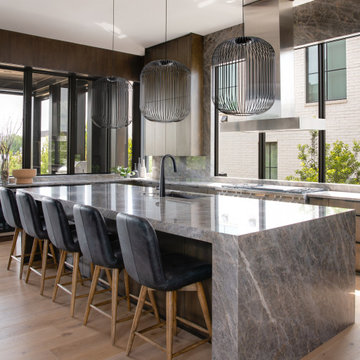Images et idées déco de cuisines modernes
Trier par :
Budget
Trier par:Populaires du jour
101 - 120 sur 499 267 photos

Large wide and deep drawers for storage of large pots and pans with dividers for easy organization. Cabinets are Wood-Mode 84 featuring the Vanguard Plus door style on Plain Sawn Walnut. Flooring by Porcelanosa, Rapid Gris.
All pictures are copyright Wood-Mode. For promotional use only.

This modern lake house is located in the foothills of the Blue Ridge Mountains. The residence overlooks a mountain lake with expansive mountain views beyond. The design ties the home to its surroundings and enhances the ability to experience both home and nature together. The entry level serves as the primary living space and is situated into three groupings; the Great Room, the Guest Suite and the Master Suite. A glass connector links the Master Suite, providing privacy and the opportunity for terrace and garden areas.
Won a 2013 AIANC Design Award. Featured in the Austrian magazine, More Than Design. Featured in Carolina Home and Garden, Summer 2015.
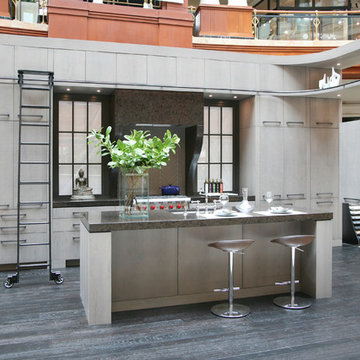
Luxury Living Phipps Plaza.
Barbara Brown Photography.
Kitchen design and cabinetry by Bell Kitchen and Bath Studios.
Cambria Wellington Kitchen Countertops and Hood by Atlanta Kitchen
Trouvez le bon professionnel près de chez vous
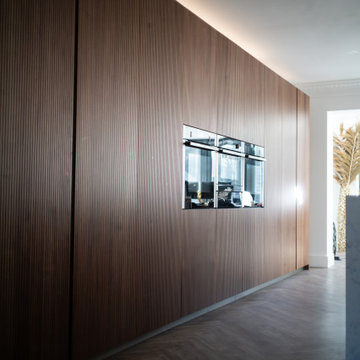
Inspiration pour une grande cuisine ouverte linéaire minimaliste en bois foncé avec un évier posé, un placard à porte persienne, plan de travail en marbre, une crédence blanche, un électroménager noir, parquet foncé, une péninsule, un sol marron et un plan de travail blanc.

Idée de décoration pour une cuisine américaine minimaliste en bois brun avec une crédence beige, une crédence en carreau de verre, un électroménager en acier inoxydable et un placard à porte plane.
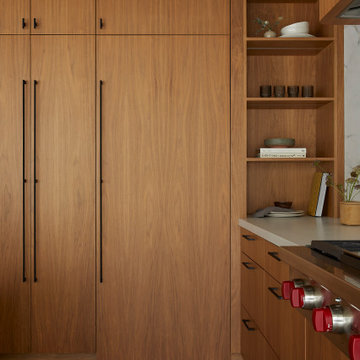
Réalisation d'une cuisine ouverte minimaliste en L et bois brun de taille moyenne avec un évier encastré, un placard à porte plane, un plan de travail en quartz modifié, une crédence blanche, une crédence en marbre, un électroménager en acier inoxydable, un sol en carrelage de porcelaine, îlot, un sol gris, un plan de travail gris et un plafond voûté.
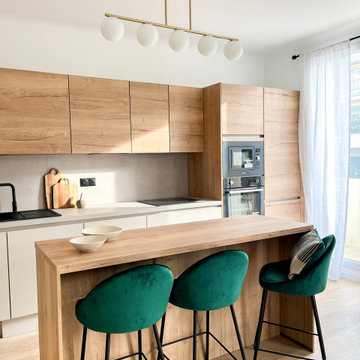
Une attention particulière a été portée à la conception d'un espace de vie agréable, mettant en valeur une grande cuisine ouverte. L'ambiance conviviale est renforcée par la présence d'un îlot central spacieux pouvant accueillir jusqu'à 3 personnes.
L'alliance de matériaux nobles tels que le bois et le velours vise à augmenter la sensation de douceur.
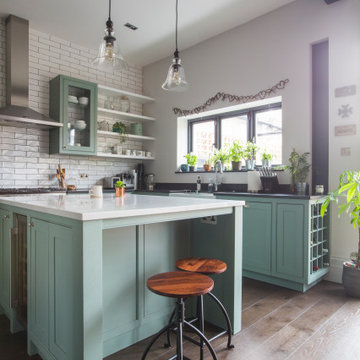
Family kitchen shaker, Farrow and Ball green in an open plan space, bar stools at marble breakfast bar.
Cette image montre une cuisine ouverte minimaliste en U de taille moyenne avec un évier posé, un placard à porte shaker, des portes de placards vertess, plan de travail en marbre, une crédence blanche, une crédence en carrelage métro, un électroménager noir, un sol en bois brun, îlot, un sol marron, plan de travail noir et poutres apparentes.
Cette image montre une cuisine ouverte minimaliste en U de taille moyenne avec un évier posé, un placard à porte shaker, des portes de placards vertess, plan de travail en marbre, une crédence blanche, une crédence en carrelage métro, un électroménager noir, un sol en bois brun, îlot, un sol marron, plan de travail noir et poutres apparentes.
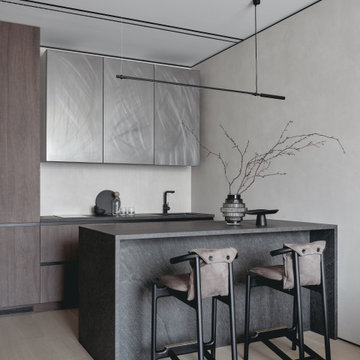
ЖК "Шагал", проект студии Geometrium, стиль Яна Яхина @_yanayahina_, фотосъемка @natalie.vershinina
Exemple d'une cuisine moderne.
Exemple d'une cuisine moderne.

Idée de décoration pour une grande arrière-cuisine linéaire et encastrable minimaliste avec un évier intégré, un placard avec porte à panneau encastré, des portes de placard bleues, un plan de travail en quartz modifié, une crédence blanche, une crédence en quartz modifié, sol en béton ciré, îlot, un sol gris et un plan de travail blanc.
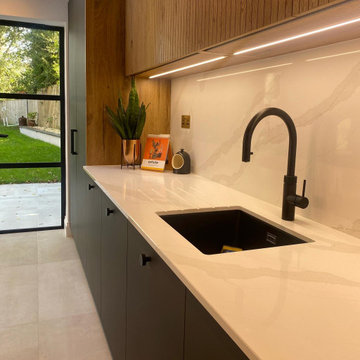
Exemple d'une cuisine américaine moderne en L de taille moyenne avec un évier posé, un placard à porte plane, des portes de placard grises, un plan de travail en quartz modifié, une crédence blanche, une crédence en carreau de porcelaine, un électroménager noir, un sol en carrelage de céramique, îlot, un sol gris, un plan de travail blanc et un plafond décaissé.
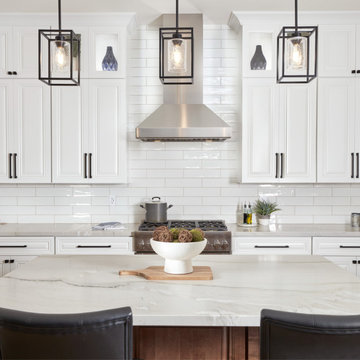
Introducing Gioia Porcelain Tile from Arizona Tile, a stunning collection that effortlessly combines timeless elegance with contemporary design. Transform your kitchen or bathroom into works of art with these exquisite porcelain tiles that boast a perfect balance of form and function.

A large picture window at one end brings in more light and takes advantage of the beautiful view of the river and the barn’s natural surroundings. The design incorporates sophisticated cabinetry with plenty of storage for crockery, larder items, fresh ingredients, and ample storage for their children's toys. For it to be a multi-functional space, Jaye’s layout includes a dedicated area to facilitate food preparation, coffee and tea making, cooking, dining, family gatherings, entertaining and moments of relaxation. Within the centre of the room, a large island allows the clients to have easy movement and access to all the sustainably conscious integrated appliances the client wanted when cooking on one side and comfortable seating on the opposite side. A venting Hob is located on the Island due to the high vaulted ceiling and more importantly, our client could keep an eye on the children while cooking and preparing family meals. The large island also includes seating for the family to gather around for casual dining or a coffee, and the client added a fabulous peachy pink sofa at the end for lounging or reading with the children, or quite simply sitting and taking in the beautiful view
Images et idées déco de cuisines modernes
6
