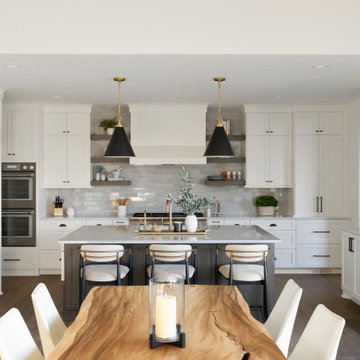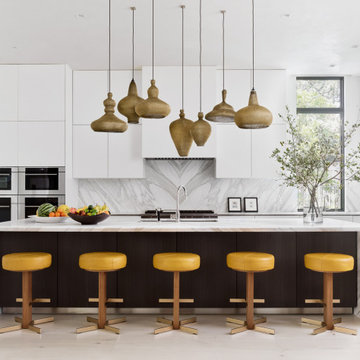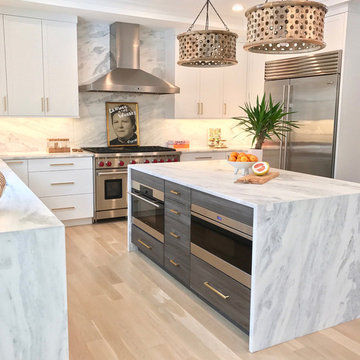Images et idées déco de cuisines modernes
Trier par :
Budget
Trier par:Populaires du jour
21 - 40 sur 499 267 photos

Idées déco pour une grande cuisine ouverte parallèle moderne avec un évier 2 bacs, un placard à porte plane, des portes de placard grises, un plan de travail en surface solide, une crédence marron, un électroménager en acier inoxydable, sol en béton ciré et îlot.

Bring the Basso bar stool into your breakfast nook, kitchen, or home bar. Its cozy seat and generously padded back cushion gives comfort for you and your guests for hours.

Aménagement d'une cuisine parallèle moderne de taille moyenne avec un évier encastré, un placard à porte plane, une crédence grise, une crédence en feuille de verre, un électroménager noir, un sol en bois brun, îlot et un plan de travail blanc.
Trouvez le bon professionnel près de chez vous

Idées déco pour une arrière-cuisine parallèle moderne en bois clair de taille moyenne avec un évier de ferme, un plan de travail en quartz modifié, une crédence blanche, une crédence en marbre, un électroménager en acier inoxydable, parquet clair, aucun îlot, un sol marron, un plan de travail blanc et un plafond voûté.
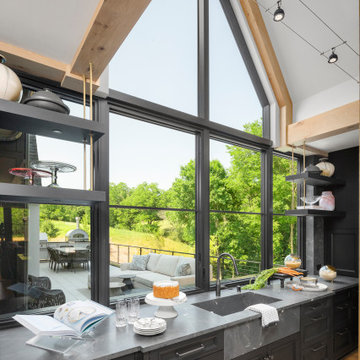
Modern European kitchen
Réalisation d'une cuisine minimaliste avec des portes de placard noires, un plan de travail en quartz, un électroménager en acier inoxydable, parquet clair, 2 îlots et poutres apparentes.
Réalisation d'une cuisine minimaliste avec des portes de placard noires, un plan de travail en quartz, un électroménager en acier inoxydable, parquet clair, 2 îlots et poutres apparentes.

Idées déco pour une cuisine ouverte moderne en L et bois clair de taille moyenne avec un placard à porte plane, plan de travail en marbre, une crédence noire, une crédence en céramique, un électroménager en acier inoxydable, îlot, un sol gris, un plan de travail blanc, un évier posé et carreaux de ciment au sol.
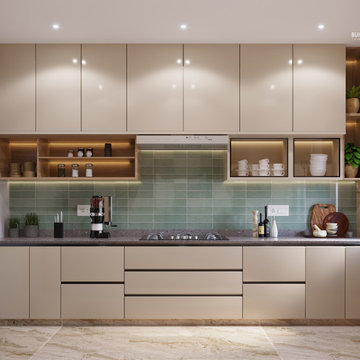
The open Kitchen is adjacent to the living room. To imbibe the same look and feel as the living room we designed with neutral hues. Using lighter tones in an otherwise small kitchen, gives an illusion of a bigger space. With earthy tones, having plants inside along with the natural light gives a nice cosy feel. For ease of use and maximum utilisation of space a modular kitchen with varied sizes of cabinets and drawers was provided.

agajphoto
Inspiration pour une cuisine américaine minimaliste en L de taille moyenne avec un évier posé, des portes de placard blanches, un plan de travail en quartz, une crédence grise, une crédence en céramique, un électroménager en acier inoxydable, parquet clair, îlot, un sol beige et un plan de travail gris.
Inspiration pour une cuisine américaine minimaliste en L de taille moyenne avec un évier posé, des portes de placard blanches, un plan de travail en quartz, une crédence grise, une crédence en céramique, un électroménager en acier inoxydable, parquet clair, îlot, un sol beige et un plan de travail gris.

фотограф Евгений Кулибаба
Cette photo montre une grande cuisine américaine encastrable moderne en bois brun avec un placard à porte plane, une crédence grise, un sol en bois brun, îlot, un sol marron et un évier encastré.
Cette photo montre une grande cuisine américaine encastrable moderne en bois brun avec un placard à porte plane, une crédence grise, un sol en bois brun, îlot, un sol marron et un évier encastré.

Inspiration pour une grande cuisine ouverte encastrable minimaliste avec un évier de ferme, un placard à porte shaker, des portes de placard noires, un plan de travail en surface solide, une crédence blanche, une crédence en carrelage métro, un sol en travertin, 2 îlots, un sol beige et un plan de travail blanc.

Michelle Ruber
Idée de décoration pour une petite cuisine minimaliste en bois clair fermée avec un évier encastré, un placard à porte shaker, un plan de travail en béton, une crédence blanche, une crédence en céramique, un électroménager en acier inoxydable, un sol en linoléum et aucun îlot.
Idée de décoration pour une petite cuisine minimaliste en bois clair fermée avec un évier encastré, un placard à porte shaker, un plan de travail en béton, une crédence blanche, une crédence en céramique, un électroménager en acier inoxydable, un sol en linoléum et aucun îlot.

This well designed pantry has baskets, trays, spice racks and many other pull-outs, which not only organizes the space, but transforms the pantry into an efficient, working area of the kitchen.
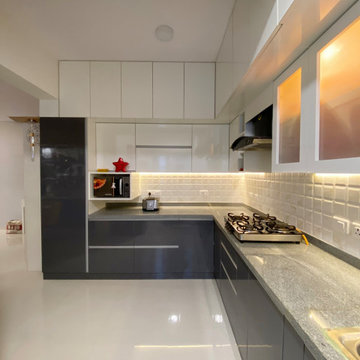
*
A classic kitchen, it provides a perfect balance to the electric dining set-up that lay outside of this space.
*
#uandidesigns #modularkitchen #kitchendesigns #kitchenideas
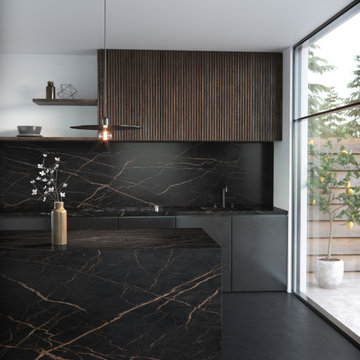
Dekton® has a number of properties that make it a unique for indoor applications, but also, thanks to its resistance to the sun's rays, it is perfect for outdoor surfaces, making it the versatile material par excellence.
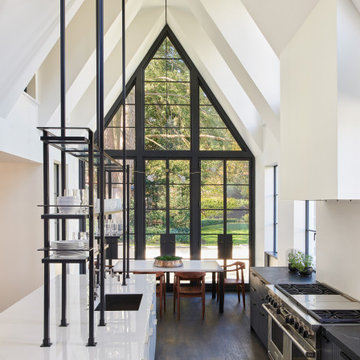
Subsequent additions are covered with living green walls to deemphasize stylistic conflicts imposed on a 1940’s Tudor and become backdrop surrounding a kitchen addition. On the interior, further added architectural inconsistencies are edited away, and the language of the Tudor’s original reclaimed integrity is referenced for the addition. Sympathetic to the home, windows and doors remain untrimmed and stark plaster walls contrast the original black metal windows. Sharp black elements contrast fields of white. With a ceiling pitch matching the existing and chiseled dormers, a stark ceiling hovers over the kitchen space referencing the existing homes plaster walls. Grid members in windows and on saw scored paneled walls and cabinetry mirror the machine age windows as do exposed steel beams. The exaggerated white field is pierced by an equally exaggerated 13 foot black steel tower that references the existing homes steel door and window members. Glass shelves in the tower further the window parallel. Even though it held enough dinner and glassware for eight, its thin members and transparent shelves defy its massive nature, allow light to flow through it and afford the kitchen open views and the feeling of continuous space. The full glass at the end of the kitchen reveres a grouping of 50 year old Hemlocks. At the opposite end, a window close to the peak looks up to a green roof.
Images et idées déco de cuisines modernes

Exemple d'une cuisine linéaire moderne de taille moyenne avec un placard à porte plane, des portes de placard grises, une crédence miroir, un électroménager en acier inoxydable, îlot, un sol blanc, un plan de travail blanc et plafond verrière.
2
