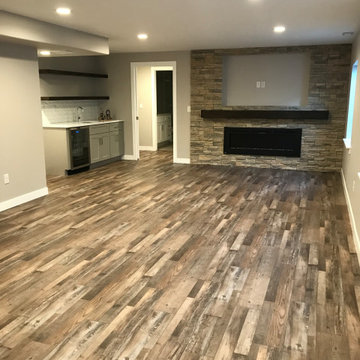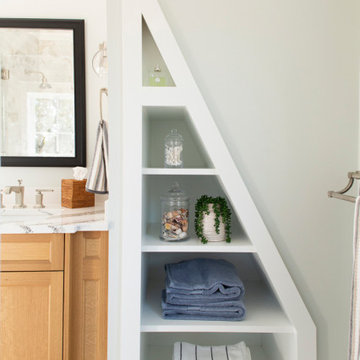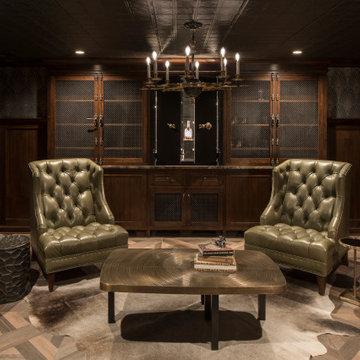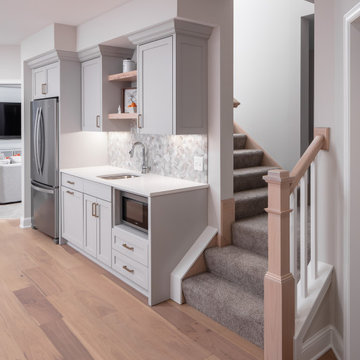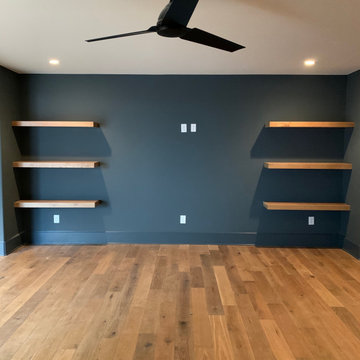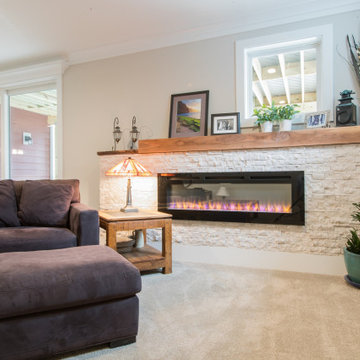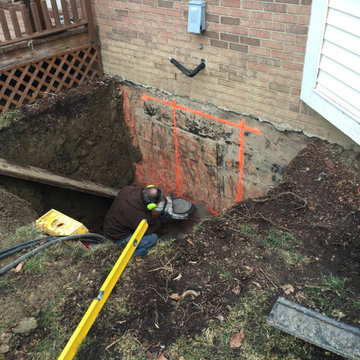Inspiration de sous-sols
Trier par :
Budget
Trier par:Populaires du jour
81 - 100 sur 130 069 photos
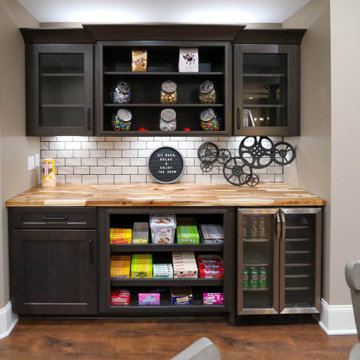
This basement remodeling project consisted of creating a kitchen which has Waypoint 650F door style cabinets in Painted Harbor on the perimeter and 650F door style cabinets in Cherry Slate on the island with Cambria Skara Brae quartz on the countertop.
A bathroom was created and installed a Waypoint DT24F door style vanity cabinet in Duraform Drift with Carrara Black quartz countertops. In the shower, Wow Liso Ice subway tile was installed with custom shower door. On the floor is Elode grey deco tile.
A movie room and popcorn/snack area was created using Waypoint 650F door style in Cherry Slate with Madera wood countertops.

Basement reno,
Exemple d'un sous-sol nature enterré et de taille moyenne avec un bar de salon, un mur blanc, moquette, un sol gris, un plafond en bois et du lambris.
Exemple d'un sous-sol nature enterré et de taille moyenne avec un bar de salon, un mur blanc, moquette, un sol gris, un plafond en bois et du lambris.
Trouvez le bon professionnel près de chez vous

Inspiration pour un sous-sol rustique enterré et de taille moyenne avec un mur beige, parquet foncé et un sol marron.
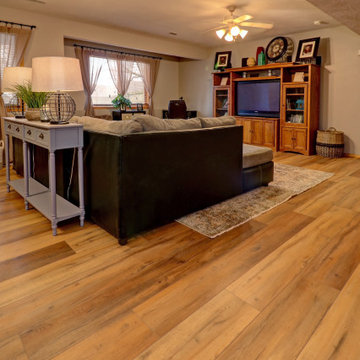
Réalisation d'un sous-sol tradition de taille moyenne avec un mur gris, une cheminée standard et un manteau de cheminée en pierre.

Beautiful transitional basement renovation with kitchenette is a study in neutrals. Grey cabinetry with gold hardware, wood floating shelves and white and gold accents. Herringbone patterned tile backsplash and marble countertop.
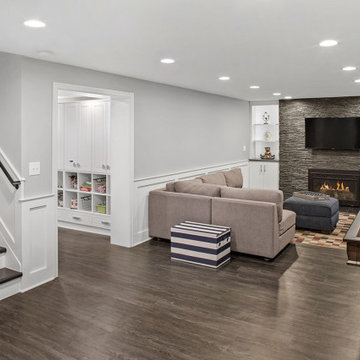
The Cleary Company, Columbus, Ohio, 2020 Regional CotY Award Winner, Basement $100,000 to $250,000
Exemple d'un sous-sol chic de taille moyenne avec un mur gris, un sol en vinyl, une cheminée standard, un manteau de cheminée en pierre et un sol marron.
Exemple d'un sous-sol chic de taille moyenne avec un mur gris, un sol en vinyl, une cheminée standard, un manteau de cheminée en pierre et un sol marron.
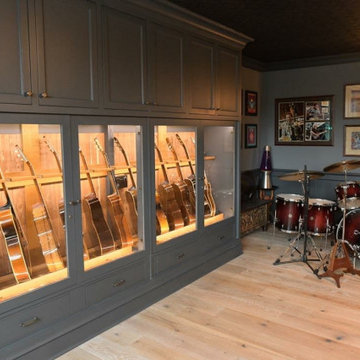
Humidified guitar storage in basement music room.
Aménagement d'un sous-sol classique.
Aménagement d'un sous-sol classique.
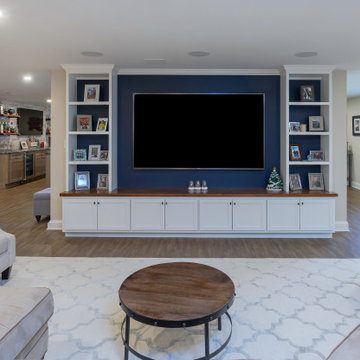
The side of the staircase was a natural place to create a built-in TV and entertainment center with adjustable shelving and lots of storage. This space is bright and welcoming, and the open floor plan allows for easy entertaining.
Welcome to this sports lover’s paradise in West Chester, PA! We started with the completely blank palette of an unfinished basement and created space for everyone in the family by adding a main television watching space, a play area, a bar area, a full bathroom and an exercise room. The floor is COREtek engineered hardwood, which is waterproof and durable, and great for basements and floors that might take a beating. Combining wood, steel, tin and brick, this modern farmhouse looking basement is chic and ready to host family and friends to watch sporting events!
Rudloff Custom Builders has won Best of Houzz for Customer Service in 2014, 2015 2016, 2017 and 2019. We also were voted Best of Design in 2016, 2017, 2018, 2019 which only 2% of professionals receive. Rudloff Custom Builders has been featured on Houzz in their Kitchen of the Week, What to Know About Using Reclaimed Wood in the Kitchen as well as included in their Bathroom WorkBook article. We are a full service, certified remodeling company that covers all of the Philadelphia suburban area. This business, like most others, developed from a friendship of young entrepreneurs who wanted to make a difference in their clients’ lives, one household at a time. This relationship between partners is much more than a friendship. Edward and Stephen Rudloff are brothers who have renovated and built custom homes together paying close attention to detail. They are carpenters by trade and understand concept and execution. Rudloff Custom Builders will provide services for you with the highest level of professionalism, quality, detail, punctuality and craftsmanship, every step of the way along our journey together.
Specializing in residential construction allows us to connect with our clients early in the design phase to ensure that every detail is captured as you imagined. One stop shopping is essentially what you will receive with Rudloff Custom Builders from design of your project to the construction of your dreams, executed by on-site project managers and skilled craftsmen. Our concept: envision our client’s ideas and make them a reality. Our mission: CREATING LIFETIME RELATIONSHIPS BUILT ON TRUST AND INTEGRITY.
Photo Credit: Linda McManus Images

Cette photo montre un grand sous-sol tendance enterré avec salle de jeu, un mur gris, moquette, une cheminée ribbon, un manteau de cheminée en pierre de parement et un sol beige.
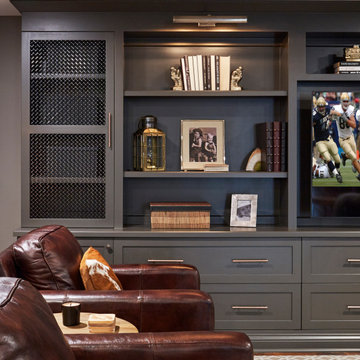
Aménagement d'un sous-sol classique avec un mur gris, parquet foncé et un sol marron.
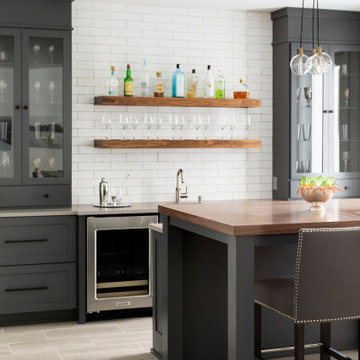
The lower level at Archer Lane features a walk-up bar with an walnut top island that seats 4. The walnut floating shelves centered between the cabinetry are perfect for showcasing beautiful barware or your favorite liquors, or both! The media space features a richly stained walnut paneling behind the tv for some added warmth and detail and plenty of storage. There is a game table space sized for anything from shuffleboard to a pool table! This lower level also features two spaces for exercise- an exercise room with a durable rubber floor and a sport court with high ceilings and a 3-point shooting line!

Cette image montre un grand sous-sol design donnant sur l'extérieur avec un mur blanc, parquet clair, aucune cheminée et un sol beige.
Inspiration de sous-sols
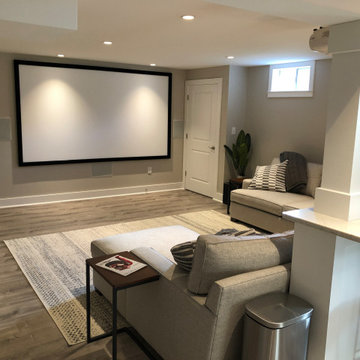
For an excellent entertaining area along with a great view to the large projection screen, a half wall bar height top was installed with bar stool seating for four and custom lighting. The AV projectors were a great solution for providing an awesome entertainment area at reduced costs. HDMI cables and cat 6 wires were installed and run from the projector to a closet where the Yamaha AV receiver as placed giving the room a clean simple look along with the projection screen and speakers mounted on the walls.
5
