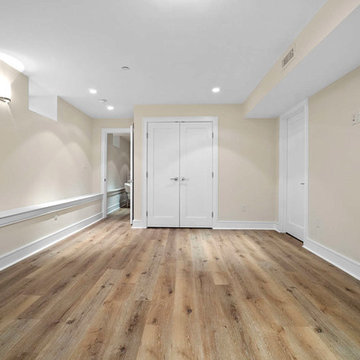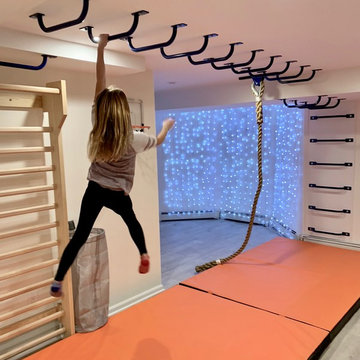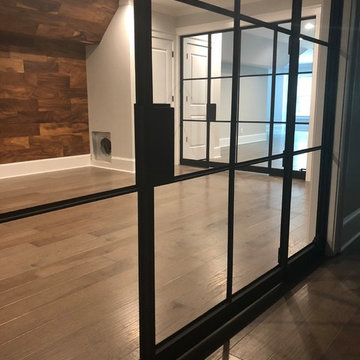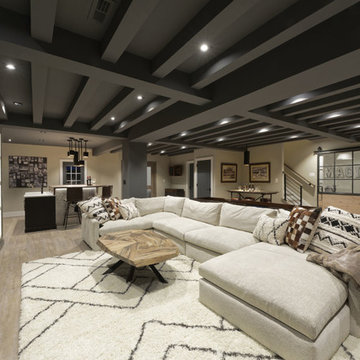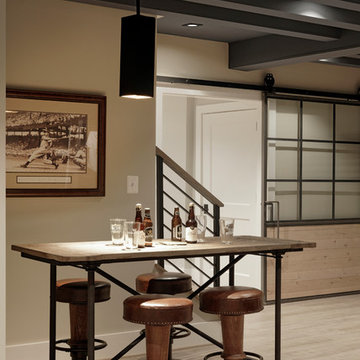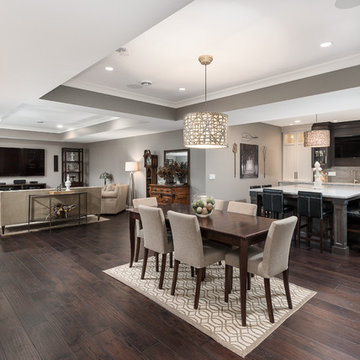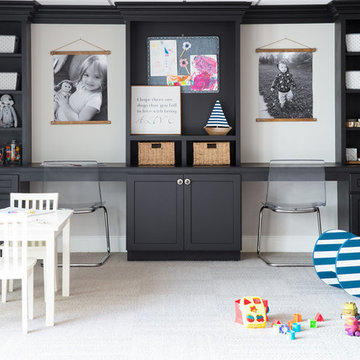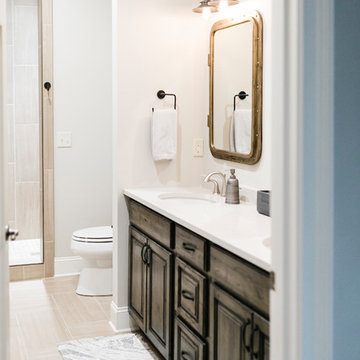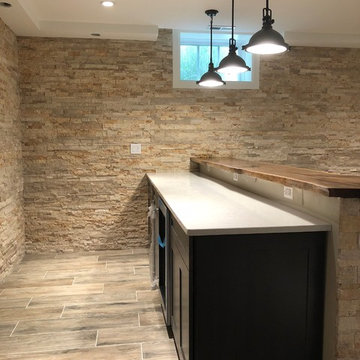Inspiration de sous-sols
Trier par :
Budget
Trier par:Populaires du jour
121 - 140 sur 130 069 photos
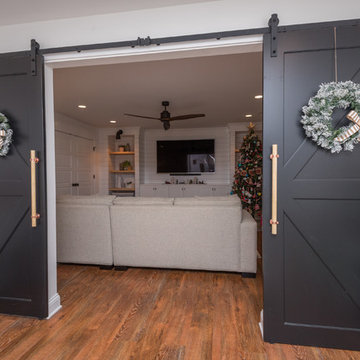
Bill Worley
Inspiration pour un sous-sol traditionnel enterré et de taille moyenne avec un mur blanc, parquet foncé, aucune cheminée et un sol marron.
Inspiration pour un sous-sol traditionnel enterré et de taille moyenne avec un mur blanc, parquet foncé, aucune cheminée et un sol marron.
Trouvez le bon professionnel près de chez vous
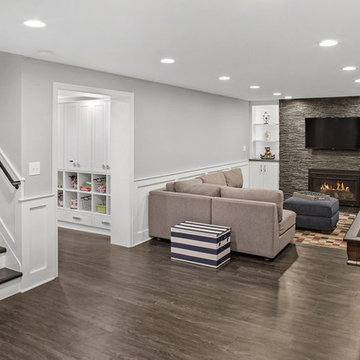
Cette photo montre un très grand sous-sol chic semi-enterré avec un mur gris, un sol en vinyl, une cheminée standard, un manteau de cheminée en pierre et un sol gris.

Cynthia Lynn
Aménagement d'un grand sous-sol classique enterré avec un mur gris, parquet foncé, aucune cheminée et un sol marron.
Aménagement d'un grand sous-sol classique enterré avec un mur gris, parquet foncé, aucune cheminée et un sol marron.
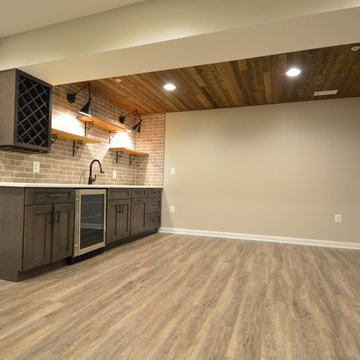
shiplap, brick tile
Idées déco pour un grand sous-sol classique donnant sur l'extérieur avec un mur beige, un sol en vinyl, aucune cheminée et un sol marron.
Idées déco pour un grand sous-sol classique donnant sur l'extérieur avec un mur beige, un sol en vinyl, aucune cheminée et un sol marron.
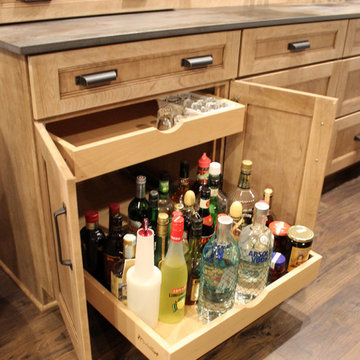
Idée de décoration pour un grand sous-sol chalet enterré avec un mur beige, un sol en bois brun, aucune cheminée et un sol marron.
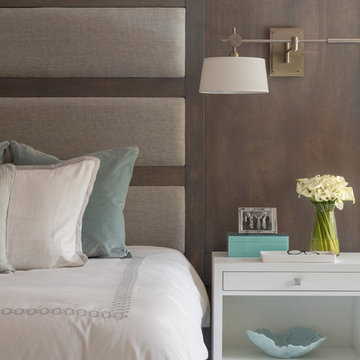
Interior Design | Jeanne Campana Design
Contractor | Artistic Contracting
Photography | Kyle J. Caldwell
Cette image montre un sous-sol traditionnel.
Cette image montre un sous-sol traditionnel.

Idées déco pour un grand sous-sol classique enterré avec un mur multicolore, parquet foncé, un sol marron, un manteau de cheminée en carrelage et une cheminée ribbon.
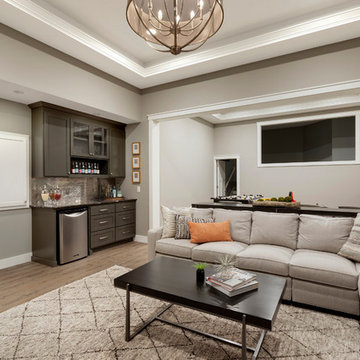
In the large space, we added framing detail to separate the room into a joined, but visually zoned room. This allowed us to have a separate area for the kids games and a space for gathering around the TV during a moving or while watching sports.
We added a large ceiling light to lower the ceiling in the space as well as soffits to give more visual dimension to the room.
A large slip in cabinet tucks under the stairs for easy access to components.
The large interior window and door lead to an upper office area that overlooks the room.
Photos by Spacecrafting Photography.
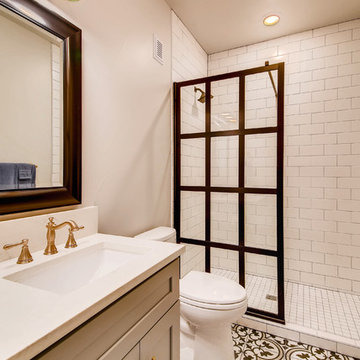
This farmhouse style basement features a craft/homework room, entertainment space with projector & screen, storage shelving and more. Accents include barn door, farmhouse style sconces, wide-plank wood flooring & custom glass with black inlay.
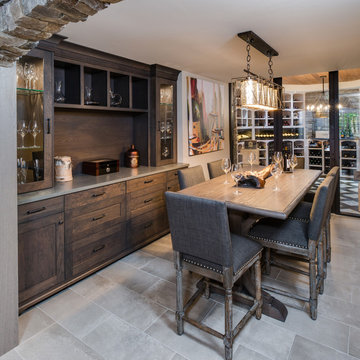
Phoenix Photographic
Aménagement d'un grand sous-sol industriel donnant sur l'extérieur avec un mur beige, un sol en carrelage de porcelaine, un manteau de cheminée en brique et un sol beige.
Aménagement d'un grand sous-sol industriel donnant sur l'extérieur avec un mur beige, un sol en carrelage de porcelaine, un manteau de cheminée en brique et un sol beige.
Inspiration de sous-sols
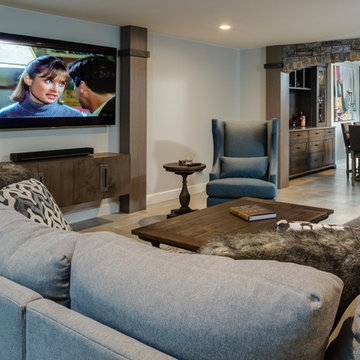
Phoenix Photographic
Idées déco pour un grand sous-sol industriel donnant sur l'extérieur avec un mur beige, un sol en carrelage de porcelaine, un manteau de cheminée en brique et un sol beige.
Idées déco pour un grand sous-sol industriel donnant sur l'extérieur avec un mur beige, un sol en carrelage de porcelaine, un manteau de cheminée en brique et un sol beige.
7
