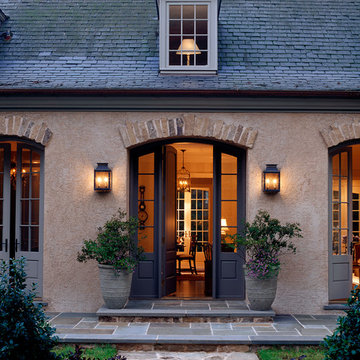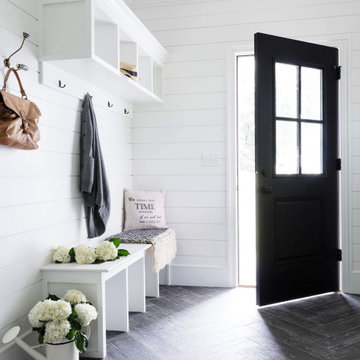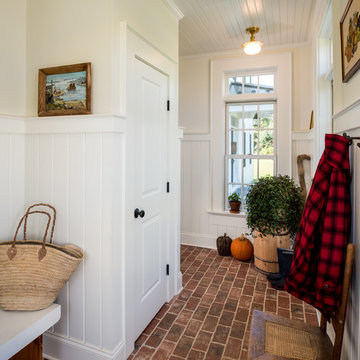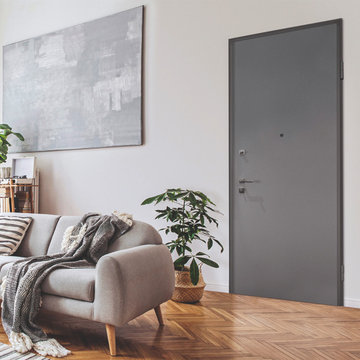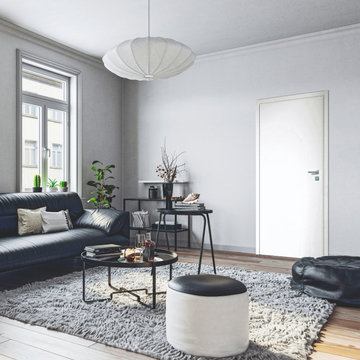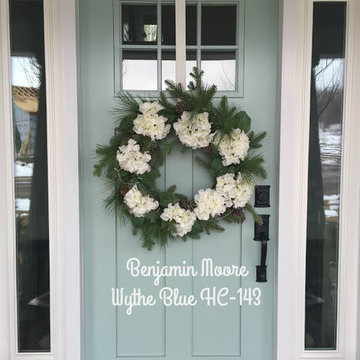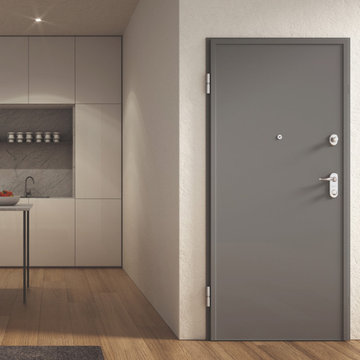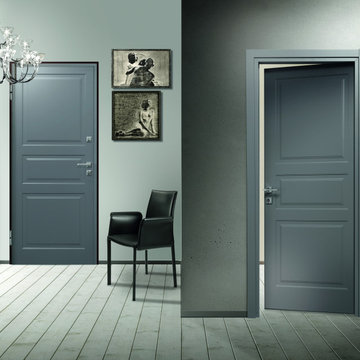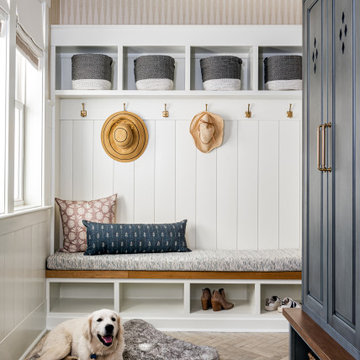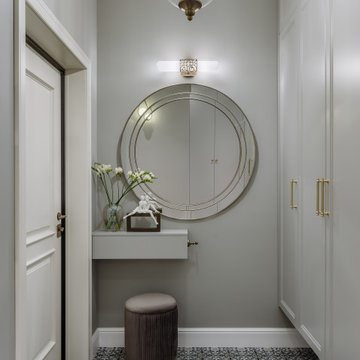Idées déco d'entrées
Trier par :
Budget
Trier par:Populaires du jour
61 - 80 sur 501 884 photos

This mudroom accommodates the homeowners daily lifestyle and activities. Baskets and additional storage under the bench hide everyday items and hooks offer a place to hang coats and scarves.
Trouvez le bon professionnel près de chez vous

Cette image montre une grande entrée traditionnelle avec un vestiaire, une porte simple, une porte blanche et un sol gris.
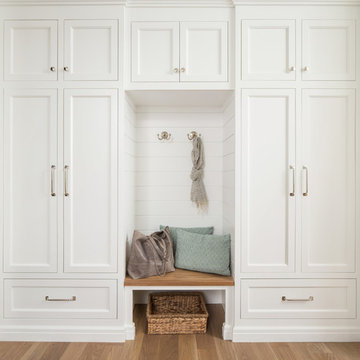
Réalisation d'une entrée champêtre avec un vestiaire, un mur blanc et un sol en bois brun.

Idée de décoration pour une entrée tradition avec un vestiaire, un mur blanc, un sol en bois brun, une porte simple et une porte en verre.

Mudroom with open storage.
Mike Krivit Photography
Farrell and Sons Construction
Exemple d'une entrée chic de taille moyenne avec un vestiaire, un mur bleu, un sol en carrelage de céramique, une porte simple, une porte blanche et un sol beige.
Exemple d'une entrée chic de taille moyenne avec un vestiaire, un mur bleu, un sol en carrelage de céramique, une porte simple, une porte blanche et un sol beige.
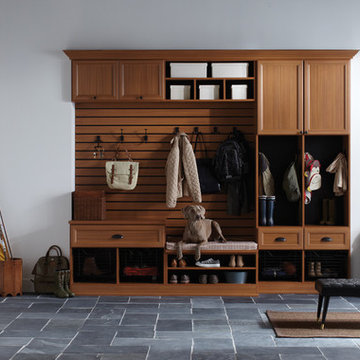
Traditional-styled Mudroom with Five-Piece Door & Drawer Faces
Inspiration pour une entrée traditionnelle de taille moyenne avec un vestiaire, un mur blanc, un sol en ardoise, une porte simple, une porte blanche et un sol gris.
Inspiration pour une entrée traditionnelle de taille moyenne avec un vestiaire, un mur blanc, un sol en ardoise, une porte simple, une porte blanche et un sol gris.
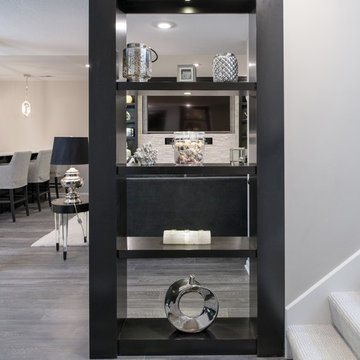
I designed this clever shelving unit to hide the ugly support pole just past the end of the stairs. Better than a wall!
Cette image montre une grande entrée traditionnelle avec un couloir, un mur gris, un sol en vinyl et un sol gris.
Cette image montre une grande entrée traditionnelle avec un couloir, un mur gris, un sol en vinyl et un sol gris.
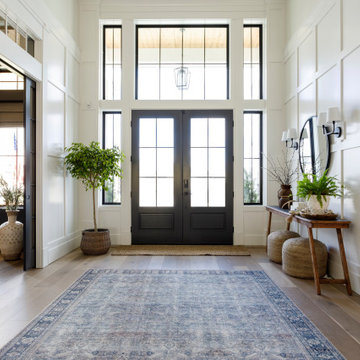
This new construction project in Williamson River Ranch in Eagle, Idaho was Built by Todd Campbell Homes and designed and furnished by me. Photography By Andi Marshall.
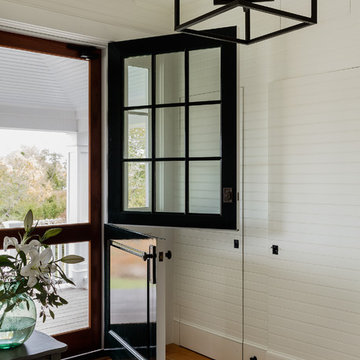
Inspiration pour un hall d'entrée marin avec un mur blanc, un sol en bois brun, une porte hollandaise, une porte noire et un sol marron.

Idée de décoration pour une entrée minimaliste de taille moyenne avec un couloir, un mur gris et sol en béton ciré.

Cedar Cove Modern benefits from its integration into the landscape. The house is set back from Lake Webster to preserve an existing stand of broadleaf trees that filter the low western sun that sets over the lake. Its split-level design follows the gentle grade of the surrounding slope. The L-shape of the house forms a protected garden entryway in the area of the house facing away from the lake while a two-story stone wall marks the entry and continues through the width of the house, leading the eye to a rear terrace. This terrace has a spectacular view aided by the structure’s smart positioning in relationship to Lake Webster.
The interior spaces are also organized to prioritize views of the lake. The living room looks out over the stone terrace at the rear of the house. The bisecting stone wall forms the fireplace in the living room and visually separates the two-story bedroom wing from the active spaces of the house. The screen porch, a staple of our modern house designs, flanks the terrace. Viewed from the lake, the house accentuates the contours of the land, while the clerestory window above the living room emits a soft glow through the canopy of preserved trees.

The foyer has a custom door with sidelights and custom inlaid floor, setting the tone into this fabulous home on the river in Florida.
Exemple d'un grand hall d'entrée chic avec un mur gris, parquet foncé, une porte simple, une porte en verre, un sol marron et un plafond en papier peint.
Exemple d'un grand hall d'entrée chic avec un mur gris, parquet foncé, une porte simple, une porte en verre, un sol marron et un plafond en papier peint.
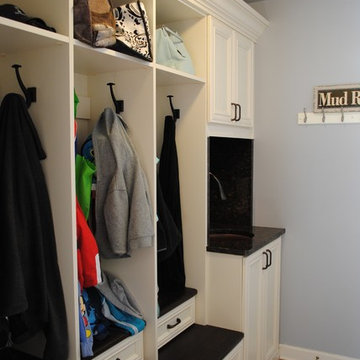
Designed by Michelle Langley and Fabricated/Installed by Closet Factory Washington DC.
Cette image montre une entrée traditionnelle.
Cette image montre une entrée traditionnelle.
Idées déco d'entrées

Photos by Jean Allsopp
Idées déco pour une entrée bord de mer avec parquet clair, une porte simple et une porte en bois clair.
Idées déco pour une entrée bord de mer avec parquet clair, une porte simple et une porte en bois clair.
4
