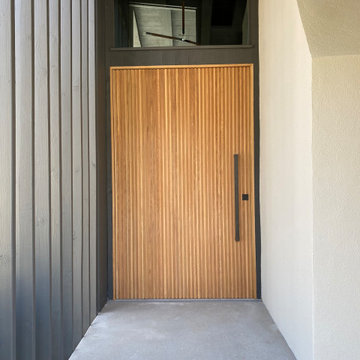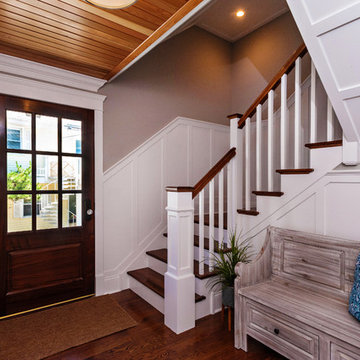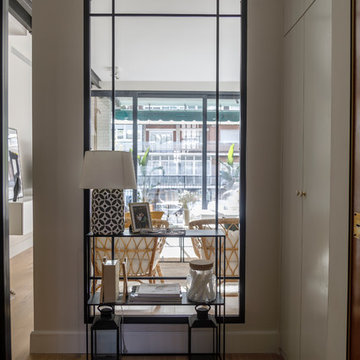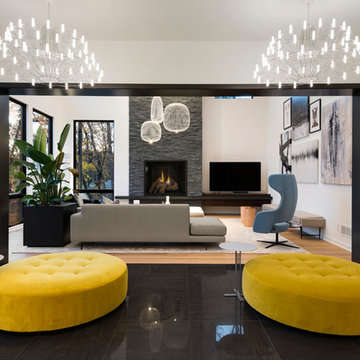Idées déco d'entrées
Trier par :
Budget
Trier par:Populaires du jour
101 - 120 sur 501 897 photos
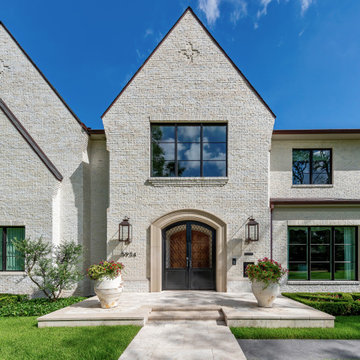
Exemple d'une grande porte d'entrée chic avec une porte double et une porte en bois brun.

The original mid-century door was preserved and refinished in a natural tone to coordinate with the new natural flooring finish. All stain finishes were applied with water-based no VOC pet friendly products. Original railings were refinished and kept to maintain the authenticity of the Deck House style. The light fixture offers an immediate sculptural wow factor upon entering the home.

A custom dog grooming station and mudroom. Photography by Aaron Usher III.
Aménagement d'une grande entrée classique avec un vestiaire, un mur gris, un sol en ardoise, un sol gris et un plafond voûté.
Aménagement d'une grande entrée classique avec un vestiaire, un mur gris, un sol en ardoise, un sol gris et un plafond voûté.
Trouvez le bon professionnel près de chez vous
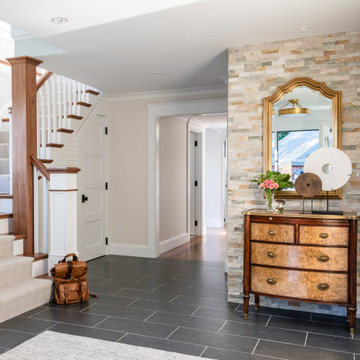
Cette photo montre un hall d'entrée bord de mer avec un mur beige et un sol gris.

Exemple d'une très grande entrée nature avec un vestiaire, un mur blanc, parquet clair et un sol beige.

Idées déco pour une entrée montagne avec un vestiaire, un mur beige et un sol en bois brun.

By Harry Lim
Idées déco pour un hall d'entrée contemporain avec un mur blanc et un sol blanc.
Idées déco pour un hall d'entrée contemporain avec un mur blanc et un sol blanc.

Inspiration pour une entrée rustique avec un vestiaire, un mur blanc, un sol gris et du lambris de bois.

Idées déco pour une porte d'entrée contemporaine avec un mur blanc, une porte pivot, une porte en bois brun et un sol gris.
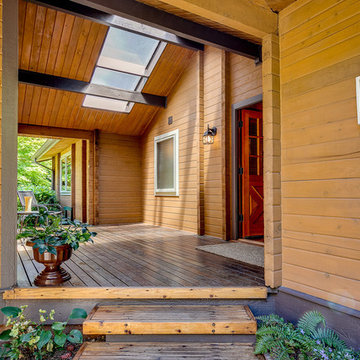
Cette image montre un grand vestibule chalet avec une porte en bois brun, une porte double et un sol en bois brun.

Entry Stair Hall with gallery wall, view to Living Room with gilded citrus peel wall sculpture. Interior Architecture + Design by Lisa Tharp.
Photography by Michael J. Lee

Réalisation d'une entrée champêtre avec un couloir, un mur blanc, un sol en bois brun, une porte simple, une porte blanche et un sol marron.

Picture Perfect Home
Inspiration pour une entrée traditionnelle de taille moyenne avec un vestiaire, un mur gris, un sol en bois brun et un sol noir.
Inspiration pour une entrée traditionnelle de taille moyenne avec un vestiaire, un mur gris, un sol en bois brun et un sol noir.
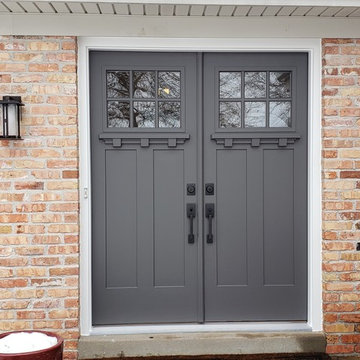
Front Entry French Door
5/4x6/8x4 9/16" 2 Panel Craftsman Doors with Exterior Dentil Shelves, 6 Lite Clear Glass, Century Handle Set in 716 Finish, Painted Tuxedo Grey
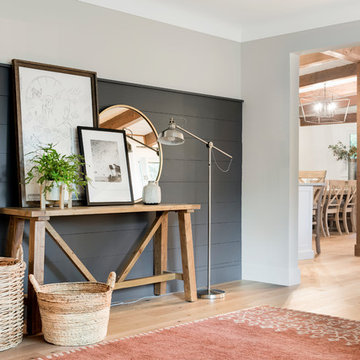
Inspiration pour un hall d'entrée chalet de taille moyenne avec un mur bleu, parquet clair et un sol beige.
Idées déco d'entrées

This 6000 square foot residence sits on a hilltop overlooking rolling hills and distant mountains beyond. The hacienda style home is laid out around a central courtyard. The main arched entrance opens through to the main axis of the courtyard and the hillside views. The living areas are within one space, which connects to the courtyard one side and covered outdoor living on the other through large doors.
6
