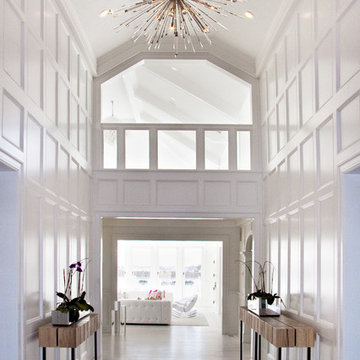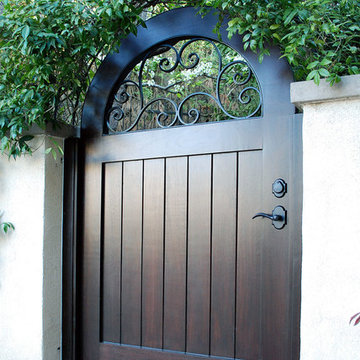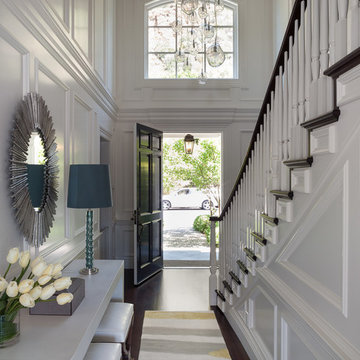Idées déco d'entrées
Trier par :
Budget
Trier par:Populaires du jour
141 - 160 sur 501 894 photos

Cette image montre une entrée chalet avec un couloir, un mur beige, une porte simple et une porte grise.
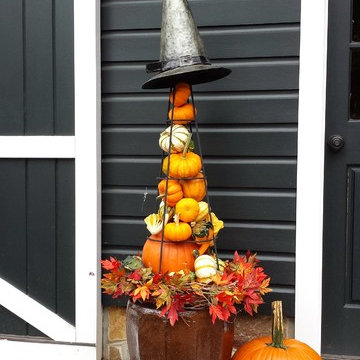
Barn in New Vernon, NJ
Exemple d'une petite porte d'entrée chic avec une porte simple et une porte noire.
Exemple d'une petite porte d'entrée chic avec une porte simple et une porte noire.
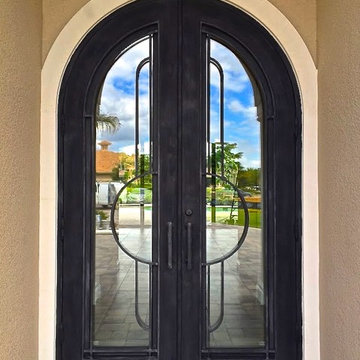
The arch-top version of our Moderna wrought iron door adds a bit of drama to the otherwise simple design.
Inspiration pour une grande porte d'entrée design avec une porte double et une porte métallisée.
Inspiration pour une grande porte d'entrée design avec une porte double et une porte métallisée.
Trouvez le bon professionnel près de chez vous

Custom designed "cubbies" insure that the Mud Room stays neat & tidy.
Robert Benson Photography
Inspiration pour une grande entrée rustique avec un vestiaire, un mur gris, une porte simple, un sol en bois brun et une porte blanche.
Inspiration pour une grande entrée rustique avec un vestiaire, un mur gris, une porte simple, un sol en bois brun et une porte blanche.

Stylish brewery owners with airline miles that match George Clooney’s decided to hire Regan Baker Design to transform their beloved Duboce Park second home into an organic modern oasis reflecting their modern aesthetic and sustainable, green conscience lifestyle. From hops to floors, we worked extensively with our design savvy clients to provide a new footprint for their kitchen, dining and living room area, redesigned three bathrooms, reconfigured and designed the master suite, and replaced an existing spiral staircase with a new modern, steel staircase. We collaborated with an architect to expedite the permit process, as well as hired a structural engineer to help with the new loads from removing the stairs and load bearing walls in the kitchen and Master bedroom. We also used LED light fixtures, FSC certified cabinetry and low VOC paint finishes.
Regan Baker Design was responsible for the overall schematics, design development, construction documentation, construction administration, as well as the selection and procurement of all fixtures, cabinets, equipment, furniture,and accessories.
Key Contributors: Green Home Construction; Photography: Sarah Hebenstreit / Modern Kids Co.
In this photo:
We added a pop of color on the built-in bookshelf, and used CB2 space saving wall-racks for bikes as decor.
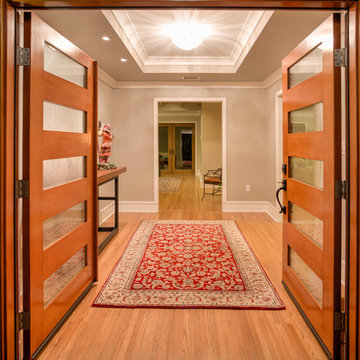
Aménagement d'un hall d'entrée moderne de taille moyenne avec un mur gris, parquet clair, une porte double et une porte en bois clair.
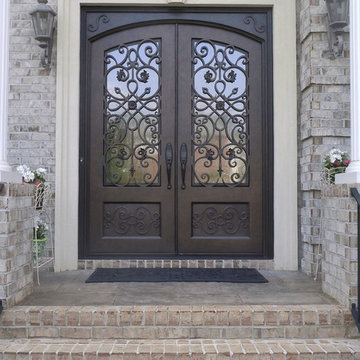
Follow the lines and they'll lead you home. This intricate, fully functional piece of art is a custom double door finished in Bronze and equipped with sleek hardware and insulated glass.

Idées déco pour un hall d'entrée classique de taille moyenne avec un mur jaune, une porte simple, un sol multicolore et un sol en marbre.

Reverse Shed Eichler
This project is part tear-down, part remodel. The original L-shaped plan allowed the living/ dining/ kitchen wing to be completely re-built while retaining the shell of the bedroom wing virtually intact. The rebuilt entertainment wing was enlarged 50% and covered with a low-slope reverse-shed roof sloping from eleven to thirteen feet. The shed roof floats on a continuous glass clerestory with eight foot transom. Cantilevered steel frames support wood roof beams with eaves of up to ten feet. An interior glass clerestory separates the kitchen and livingroom for sound control. A wall-to-wall skylight illuminates the north wall of the kitchen/family room. New additions at the back of the house add several “sliding” wall planes, where interior walls continue past full-height windows to the exterior, complimenting the typical Eichler indoor-outdoor ceiling and floor planes. The existing bedroom wing has been re-configured on the interior, changing three small bedrooms into two larger ones, and adding a guest suite in part of the original garage. A previous den addition provided the perfect spot for a large master ensuite bath and walk-in closet. Natural materials predominate, with fir ceilings, limestone veneer fireplace walls, anigre veneer cabinets, fir sliding windows and interior doors, bamboo floors, and concrete patios and walks. Landscape design by Bernard Trainor: www.bernardtrainor.com (see “Concrete Jungle” in April 2014 edition of Dwell magazine). Microsoft Media Center installation of the Year, 2008: www.cybermanor.com/ultimate_install.html (automated shades, radiant heating system, and lights, as well as security & sound).
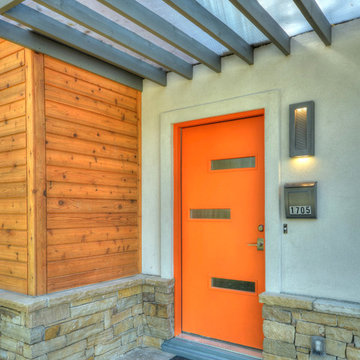
Cette photo montre une porte d'entrée tendance de taille moyenne avec une porte simple et une porte orange.
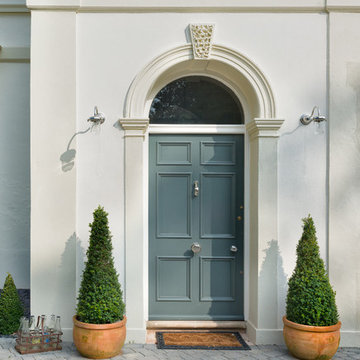
Traditional front door of this stylishly remodelled Victorian Villa in Sunny Torquay, South Devon Colin Cadle Photography, Photo Styling Jan Cadle
Cette photo montre une porte d'entrée chic avec une porte simple et une porte bleue.
Cette photo montre une porte d'entrée chic avec une porte simple et une porte bleue.
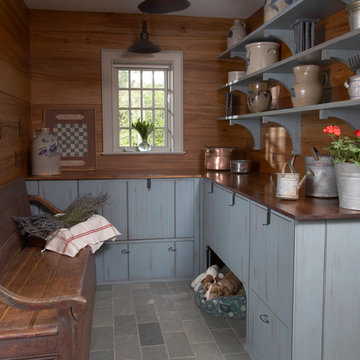
Photo: Curtis Lew
Exemple d'une entrée chic avec un vestiaire et un sol gris.
Exemple d'une entrée chic avec un vestiaire et un sol gris.
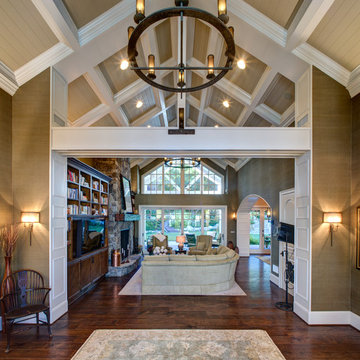
Entry Foyer looking thru to the Great Room
Exemple d'un grand hall d'entrée chic avec un mur beige, parquet foncé et un sol marron.
Exemple d'un grand hall d'entrée chic avec un mur beige, parquet foncé et un sol marron.

This award-winning and intimate cottage was rebuilt on the site of a deteriorating outbuilding. Doubling as a custom jewelry studio and guest retreat, the cottage’s timeless design was inspired by old National Parks rough-stone shelters that the owners had fallen in love with. A single living space boasts custom built-ins for jewelry work, a Murphy bed for overnight guests, and a stone fireplace for warmth and relaxation. A cozy loft nestles behind rustic timber trusses above. Expansive sliding glass doors open to an outdoor living terrace overlooking a serene wooded meadow.
Photos by: Emily Minton Redfield

Rob Karosis
Aménagement d'une grande entrée classique avec un vestiaire, un mur jaune, une porte simple et une porte blanche.
Aménagement d'une grande entrée classique avec un vestiaire, un mur jaune, une porte simple et une porte blanche.
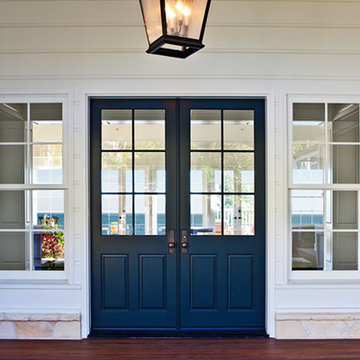
Exemple d'une porte d'entrée chic de taille moyenne avec un mur blanc, parquet foncé, une porte double et une porte bleue.
Idées déco d'entrées
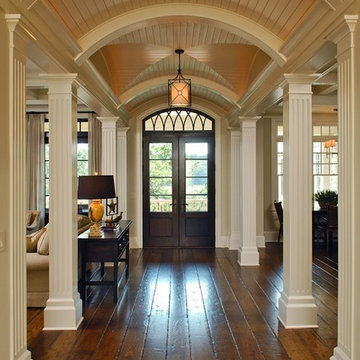
Photo by: Tripp Smith
Idées déco pour une entrée classique avec parquet foncé et une porte double.
Idées déco pour une entrée classique avec parquet foncé et une porte double.
8
