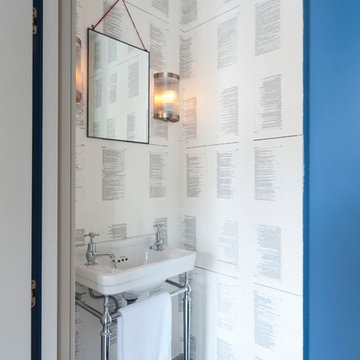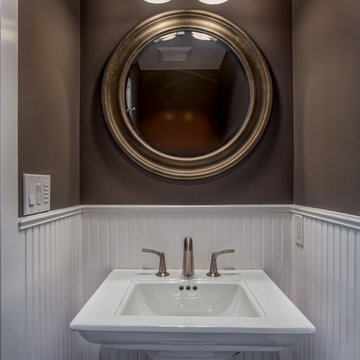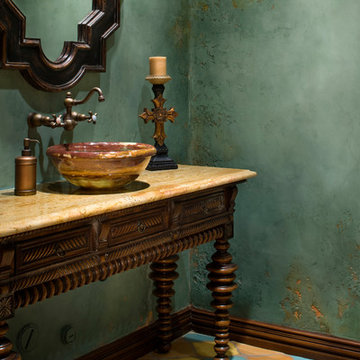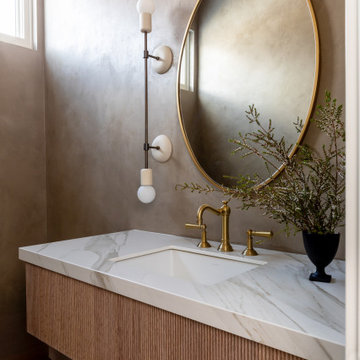Idées déco de WC et toilettes
Trier par :
Budget
Trier par:Populaires du jour
141 - 160 sur 181 991 photos

Jessica Glynn Photography
Inspiration pour un WC et toilettes marin de taille moyenne avec des portes de placard blanches, un carrelage bleu, un mur bleu, un lavabo encastré, un placard à porte plane, un sol en carrelage de terre cuite, un plan de toilette en marbre, un sol multicolore et un plan de toilette blanc.
Inspiration pour un WC et toilettes marin de taille moyenne avec des portes de placard blanches, un carrelage bleu, un mur bleu, un lavabo encastré, un placard à porte plane, un sol en carrelage de terre cuite, un plan de toilette en marbre, un sol multicolore et un plan de toilette blanc.

Inspiration pour un petit WC et toilettes design avec un mur gris, une vasque, un plan de toilette en bois, un placard sans porte, WC à poser, un carrelage beige, du carrelage en marbre, un sol en marbre, un sol blanc et un plan de toilette marron.

Cette photo montre un petit WC et toilettes tendance avec un placard à porte plane, des portes de placard grises, WC à poser, un mur gris, un lavabo de ferme, un plan de toilette en bois et un plan de toilette marron.
Trouvez le bon professionnel près de chez vous
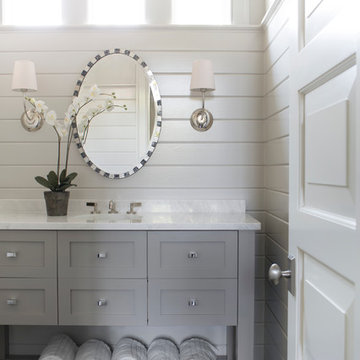
Sarah Dorio
Cette image montre un WC et toilettes marin avec un lavabo encastré, des portes de placard grises, un mur blanc, parquet foncé, un placard à porte shaker et un plan de toilette blanc.
Cette image montre un WC et toilettes marin avec un lavabo encastré, des portes de placard grises, un mur blanc, parquet foncé, un placard à porte shaker et un plan de toilette blanc.
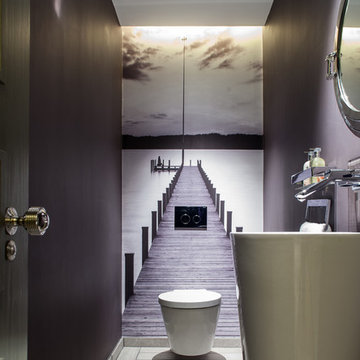
Inspiration pour un WC suspendu design de taille moyenne avec un lavabo de ferme et un mur violet.
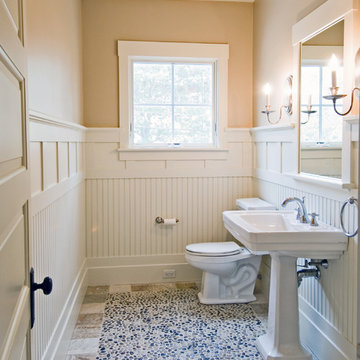
Cette photo montre un WC et toilettes bord de mer avec un lavabo de ferme et un sol en galet.

Steve Tague
Idées déco pour un WC et toilettes contemporain de taille moyenne avec une vasque, un plan de toilette en bois, un mur multicolore, sol en béton ciré et un plan de toilette marron.
Idées déco pour un WC et toilettes contemporain de taille moyenne avec une vasque, un plan de toilette en bois, un mur multicolore, sol en béton ciré et un plan de toilette marron.

Black and white carry throughout this crisp powder room: black and white marble floor tiles, black and white graphic wallpaper, and a black and white double wall sconce. Elegant white bathroom fixtures, including the pedestal sink, and a long narrow silver framed rectangular mirror bring additional brightness to this small powder room.
WKD’s experience in historic preservation and antique curation restored this gentleman’s farm into a casual, comfortable, livable home for the next chapter in this couple’s lives.
The project included a new family entrance and mud room, new powder room, and opening up some of the rooms for better circulation. While WKD curated the client’s existing collection of art and antiques, refurbishing where necessary, new furnishings were also added to give the home a new lease on life.
Working with older homes, and historic homes, is one of Wilson Kelsey Design’s specialties.
This project was featured on the cover of Design New England's September/October 2013 issue. Read the full article at: http://wilsonkelseydesign.com/wp-content/uploads/2014/12/Heritage-Restored1.pdf
It was also featured in the Sept. issue of Old House Journal, 2016 - article is at http://wilsonkelseydesign.com/wp-content/uploads/2016/08/2016-09-OHJ.pdf
Photo by Michael Lee

Inspiration pour un WC et toilettes traditionnel avec un lavabo encastré, des portes de placard noires, un mur multicolore et parquet foncé.

Sid Levin
Revolution Design Build
Cette image montre un WC et toilettes vintage en bois clair avec un lavabo encastré, un placard à porte plane, un plan de toilette en surface solide, un carrelage bleu, des carreaux de céramique, un mur blanc, un sol en carrelage de céramique et un sol multicolore.
Cette image montre un WC et toilettes vintage en bois clair avec un lavabo encastré, un placard à porte plane, un plan de toilette en surface solide, un carrelage bleu, des carreaux de céramique, un mur blanc, un sol en carrelage de céramique et un sol multicolore.
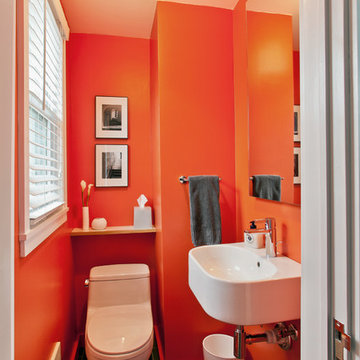
All images by Bob Wallace Photo Group
Aménagement d'un petit WC et toilettes moderne avec un lavabo suspendu, WC à poser, un carrelage noir, un mur orange et un sol en carrelage de céramique.
Aménagement d'un petit WC et toilettes moderne avec un lavabo suspendu, WC à poser, un carrelage noir, un mur orange et un sol en carrelage de céramique.
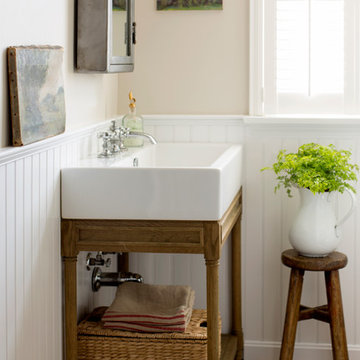
Photographer: Eric Roth; Stylist: Tracey Parkinson
Cette photo montre un WC et toilettes bord de mer.
Cette photo montre un WC et toilettes bord de mer.
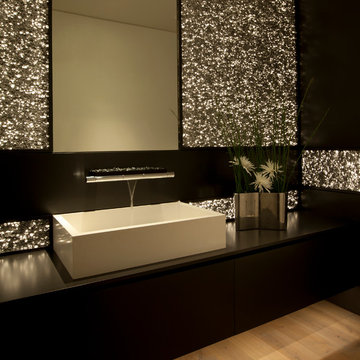
Architecture by Horst Architects
www.horst-architects.com
John Ellis Photography
Aménagement d'un WC et toilettes contemporain avec une vasque, un carrelage noir et un plan de toilette noir.
Aménagement d'un WC et toilettes contemporain avec une vasque, un carrelage noir et un plan de toilette noir.

A focused design transformed a small half bath into an updated Victorian beauty. Small details like crown molding, bead board paneling, a chair rail and intricate tile pattern on the floor are the key elements that make this small bath unique and fresh.

Design by Carol Luke.
Breakdown of the room:
Benjamin Moore HC 105 is on both the ceiling & walls. The darker color on the ceiling works b/c of the 10 ft height coupled w/the west facing window, lighting & white trim.
Trim Color: Benj Moore Decorator White.
Vanity is Wood-Mode Fine Custom Cabinetry: Wood-Mode Essex Recessed Door Style, Black Forest finish on cherry
Countertop/Backsplash - Franco’s Marble Shop: Calacutta Gold marble
Undermount Sink - Kohler “Devonshire”
Tile- Mosaic Tile: baseboards - polished Arabescato base moulding, Arabescato Black Dot basketweave
Crystal Ceiling light- Elk Lighting “Renaissance’
Sconces - Bellacor: “Normandie”, polished Nickel
Faucet - Kallista: “Tuxedo”, polished nickel
Mirror - Afina: “Radiance Venetian”
Toilet - Barclay: “Victoria High Tank”, white w/satin nickel trim & pull chain
Photo by Morgan Howarth.
Idées déco de WC et toilettes
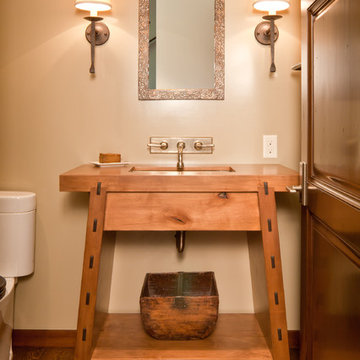
Wooden, custom bathroom sink.
Location: Jackson Hole, MT
Project Manager: Mark S. Dalby
Superintendent: Matthew C. Niska
Architect: Gilday Architects
Photographer: David Agnello Photography
Interior Designer: Tayloe Piggot
8
